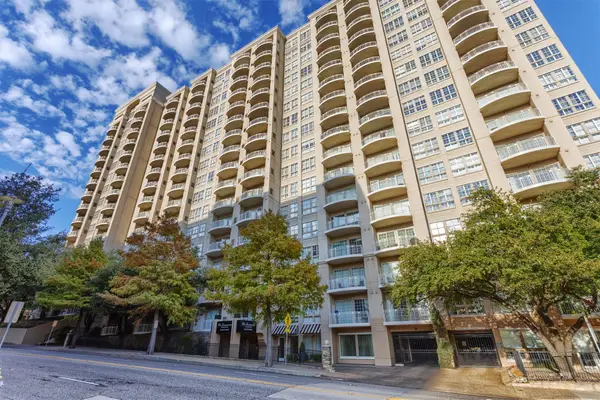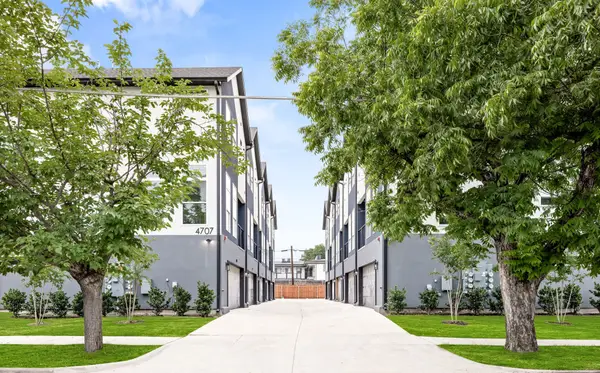6762 Keswick Drive, Dallas, TX 75232
Local realty services provided by:ERA Courtyard Real Estate
Listed by: deba douglas972-771-6970
Office: regal, realtors
MLS#:21046928
Source:GDAR
Price summary
- Price:$370,000
- Price per sq. ft.:$154.17
About this home
Welcome to this beautifully updated 5-bedroom, 3-bath home with modern finishes, open space, and timeless charm. Step inside through double doors into a bright living room with vaulted ceilings, a bold wood beam, and a painted brick fireplace. Luxury vinyl plank flooring flows throughout the open layout, leading to a showpiece kitchen with white shaker cabinets, quartz countertops, a large island, and stainless-steel appliances.
The spacious primary suite features a fully remodeled bath with a walk-in shower, dual vanities, and designer touches. Secondary bedrooms are generously sized and share an updated full bath with double sinks. A convenient half bath is located off the main living area. Enjoy the versatile bonus sunroom, fresh interior and exterior paint, and a large backyard ready to customize.
SELLER IS WILLING TO INSTALL A NEW FENCE WITH A FULL-PRICE OFFER OR A STRONG OFFER CLOSE TO LIST PRICE. ASK FOR DETAILS.
Located near shopping, dining, and major highways, this move-in ready home delivers comfort, style, and convenience in prime Dallas. Ask about the lender-paid 1-0 interest rate buydown available through our preferred lender (subject to approval).
Contact an agent
Home facts
- Year built:1971
- Listing ID #:21046928
- Added:110 day(s) ago
- Updated:December 19, 2025 at 12:48 PM
Rooms and interior
- Bedrooms:5
- Total bathrooms:3
- Full bathrooms:3
- Living area:2,400 sq. ft.
Heating and cooling
- Cooling:Ceiling Fans, Central Air
- Heating:Central
Structure and exterior
- Year built:1971
- Building area:2,400 sq. ft.
- Lot area:0.21 Acres
Schools
- High school:Carter
- Middle school:Ann Richards
- Elementary school:Young
Finances and disclosures
- Price:$370,000
- Price per sq. ft.:$154.17
- Tax amount:$6,650
New listings near 6762 Keswick Drive
- New
 $304,900Active1 beds 1 baths829 sq. ft.
$304,900Active1 beds 1 baths829 sq. ft.3225 Turtle Creek Boulevard #716, Dallas, TX 75219
MLS# 21133173Listed by: COLDWELL BANKER APEX, REALTORS - New
 $84,999Active0.19 Acres
$84,999Active0.19 Acres1959 E Ann Arbor Avenue, Dallas, TX 75216
MLS# 21135707Listed by: MONUMENT REALTY - New
 $30,000Active2 beds 1 baths656 sq. ft.
$30,000Active2 beds 1 baths656 sq. ft.1445 Elk Creek Road, Dallas, TX 75253
MLS# 21134475Listed by: COMPASS RE TEXAS, LLC - New
 $825,000Active4 beds 3 baths3,243 sq. ft.
$825,000Active4 beds 3 baths3,243 sq. ft.6515 Ridgeview Circle, Dallas, TX 75240
MLS# 21125276Listed by: KELLER WILLIAMS FRISCO STARS  $535,000Active2 beds 4 baths1,790 sq. ft.
$535,000Active2 beds 4 baths1,790 sq. ft.4707 Virginia Avenue #2, Dallas, TX 75204
MLS# 21077513Listed by: KELLER WILLIAMS REALTY $535,000Active2 beds 4 baths1,790 sq. ft.
$535,000Active2 beds 4 baths1,790 sq. ft.4707 Virginia Avenue #4, Dallas, TX 75204
MLS# 21077755Listed by: KELLER WILLIAMS REALTY $535,000Active2 beds 4 baths1,790 sq. ft.
$535,000Active2 beds 4 baths1,790 sq. ft.4707 Virginia Avenue #3, Dallas, TX 75204
MLS# 21118294Listed by: KELLER WILLIAMS REALTY- New
 $234,900Active4 beds 2 baths2,038 sq. ft.
$234,900Active4 beds 2 baths2,038 sq. ft.2614 Tolosa Drive, Dallas, TX 75228
MLS# 21133217Listed by: MONUMENT REALTY - New
 $405,000Active2 beds 3 baths1,479 sq. ft.
$405,000Active2 beds 3 baths1,479 sq. ft.1600 Abrams Road #45, Dallas, TX 75214
MLS# 21133321Listed by: COMPASS RE TEXAS, LLC - New
 $2,650,000Active5 beds 6 baths5,982 sq. ft.
$2,650,000Active5 beds 6 baths5,982 sq. ft.6544 Valleybrook Drive, Dallas, TX 75254
MLS# 21134342Listed by: CINDY MCCARTY & ASSOCIATES
