6807 Joyce Way, Dallas, TX 75225
Local realty services provided by:ERA Myers & Myers Realty
Listed by: christine danuser214-724-3105
Office: compass re texas, llc.
MLS#:21083569
Source:GDAR
Price summary
- Price:$3,749,000
- Price per sq. ft.:$560.3
About this home
This stunning transitional home, crafted by Robert Elliott Custom Homes and updated by Sees Design, combines style and comfort in 6,680 square feet. Featuring 5 bedrooms, 5.1 bathrooms, and a beautiful outdoor oasis, it’s perfect for both everyday living and entertaining. Flooded with natural light from floor-to-ceiling windows and a custom steel entry door, the home offers a welcoming sitting room and large dining area that leads into a spacious bar. The inviting family room opens to the kitchen and breathtaking backyard. The chef’s kitchen boasts Wolf and Subzero appliances, a walk-in pantry, and a cozy breakfast nook. Downstairs also includes a private study connected to its own peaceful patio, plus a guest suite with a full bath that directly accesses the outdoors. Upstairs, the primary suite offers a spa-like bath with dual vanities, a claw-foot tub, and a large custom closet. Three additional bedrooms, each with an en-suite bath and walk-in closet, a study nook, and a spacious game room complete the second floor. The backyard is a true retreat designed by Archiverde Landscape Architecture and lined with mature magnolia trees. The pool and spa offers a relaxing water feature and a retractable cover. The covered patio, complete with infrared heaters and Haiku fans, is ideal for outdoor dining. The summer kitchen is equipped with all Kalamazoo cabinetry and appliances, including hybrid fire grill, pizza oven, burners and beverage fridge. Additionally, the gas fire pit, ipe decking, Calcutta stone countertops, and steel arbor pergola make it perfect for entertaining. Additional features include a gated driveway, an oversized garage with custom shelving, and a prime location near Preston Hollow Village and North Park Mall. This home offers a seamless blend of elegance and comfort, creating the perfect space for modern living.
Contact an agent
Home facts
- Year built:2015
- Listing ID #:21083569
- Added:240 day(s) ago
- Updated:February 16, 2026 at 08:17 AM
Rooms and interior
- Bedrooms:5
- Total bathrooms:6
- Full bathrooms:5
- Half bathrooms:1
- Living area:6,691 sq. ft.
Heating and cooling
- Cooling:Attic Fan, Ceiling Fans, Central Air, Electric
- Heating:Central, Natural Gas
Structure and exterior
- Roof:Composition, Metal
- Year built:2015
- Building area:6,691 sq. ft.
- Lot area:0.3 Acres
Schools
- High school:Hillcrest
- Middle school:Benjamin Franklin
- Elementary school:Prestonhol
Finances and disclosures
- Price:$3,749,000
- Price per sq. ft.:$560.3
- Tax amount:$69,286
New listings near 6807 Joyce Way
- New
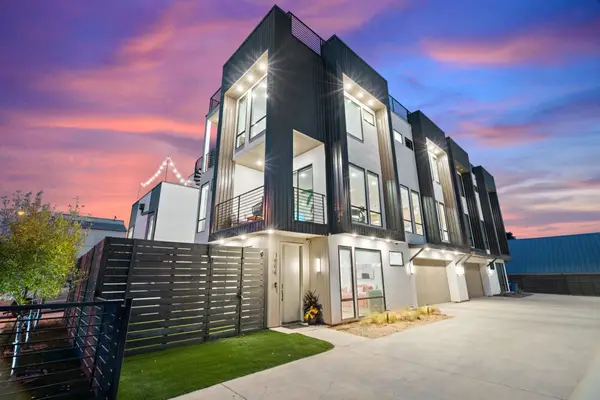 $795,000Active3 beds 4 baths2,390 sq. ft.
$795,000Active3 beds 4 baths2,390 sq. ft.1006 Mobile Street, Dallas, TX 75208
MLS# 21180571Listed by: REAL BROKER, LLC - New
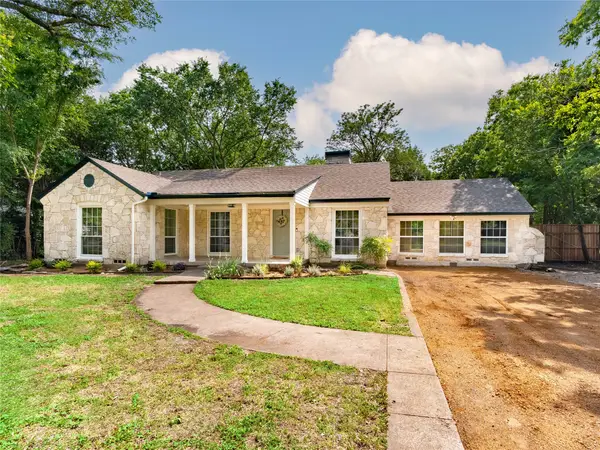 $850,000Active3 beds 2 baths1,707 sq. ft.
$850,000Active3 beds 2 baths1,707 sq. ft.1511 Verano Drive, Dallas, TX 75218
MLS# 21180907Listed by: MCBRIDE BOOTHE GROUP, LLC - New
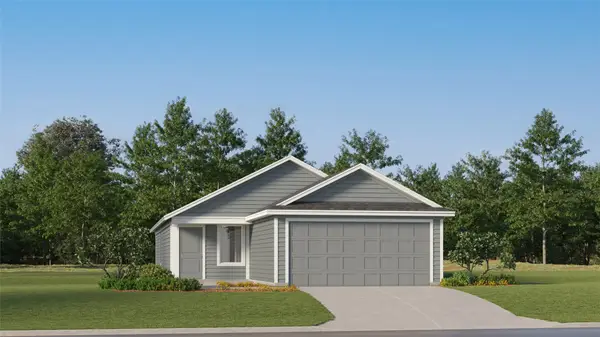 $222,999Active3 beds 2 baths1,402 sq. ft.
$222,999Active3 beds 2 baths1,402 sq. ft.6508 Glade Street, Princeton, TX 75407
MLS# 21180818Listed by: TURNER MANGUM,LLC - New
 $309,000Active3 beds 2 baths1,360 sq. ft.
$309,000Active3 beds 2 baths1,360 sq. ft.1218 Tarpley Avenue, Dallas, TX 75211
MLS# 21177771Listed by: VALUE PROPERTIES - New
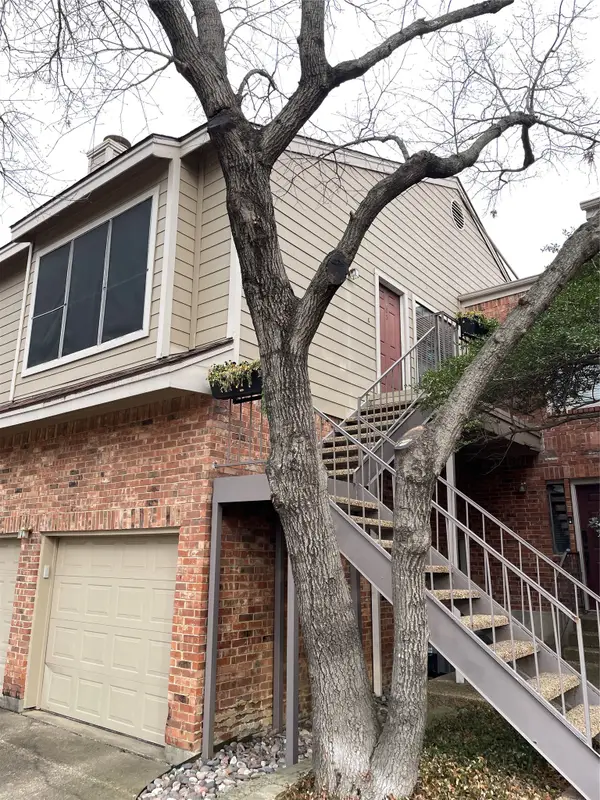 $183,500Active1 beds 1 baths713 sq. ft.
$183,500Active1 beds 1 baths713 sq. ft.5619 Preston Oaks Road #205, Dallas, TX 75254
MLS# 21180214Listed by: GUIDANCE REALTY, INC. - New
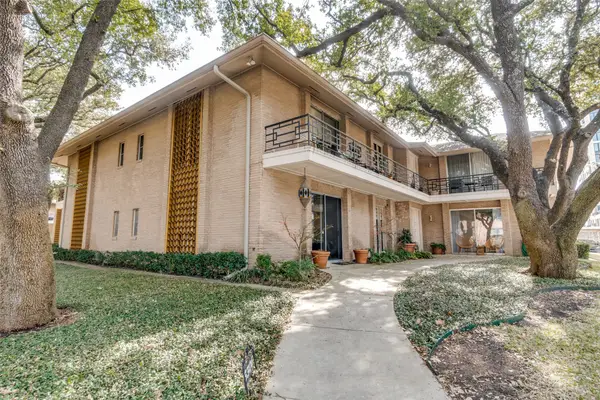 $495,000Active2 beds 2 baths1,947 sq. ft.
$495,000Active2 beds 2 baths1,947 sq. ft.6306 Bandera #A, Dallas, TX 75225
MLS# 21180712Listed by: DAVE PERRY MILLER REAL ESTATE - New
 $249,990Active1 beds 1 baths715 sq. ft.
$249,990Active1 beds 1 baths715 sq. ft.4232 Mckinney Avenue #107, Dallas, TX 75205
MLS# 21180745Listed by: COMPASS RE TEXAS, LLC. - New
 $275,000Active3 beds 2 baths1,568 sq. ft.
$275,000Active3 beds 2 baths1,568 sq. ft.4306 Jamaica Street, Dallas, TX 75210
MLS# 21179260Listed by: DYLAN DOBBS - New
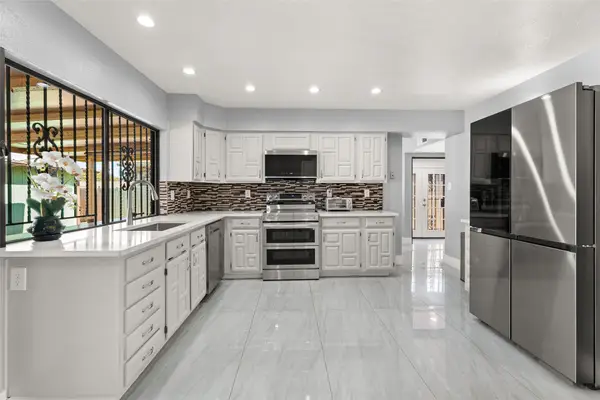 $350,000Active3 beds 2 baths1,748 sq. ft.
$350,000Active3 beds 2 baths1,748 sq. ft.3025 Tres Logos Lane, Dallas, TX 75228
MLS# 21180718Listed by: MONUMENT REALTY - New
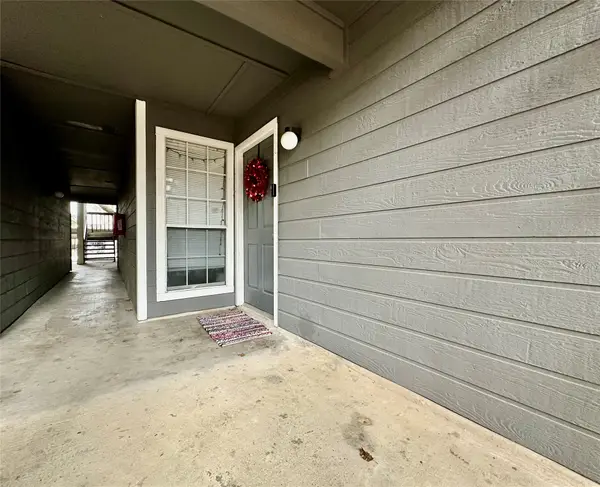 $175,000Active2 beds 1 baths737 sq. ft.
$175,000Active2 beds 1 baths737 sq. ft.18333 Roehampton Drive #313, Dallas, TX 75252
MLS# 21180721Listed by: AVIGNON REALTY

