6814 Glendora, Dallas, TX 75230
Local realty services provided by:ERA Empower
Listed by: adrian jacobs972-979-8326
Office: douglas elliman real estate
MLS#:21076477
Source:GDAR
Price summary
- Price:$4,999,000
- Price per sq. ft.:$725.97
About this home
Experience exceptional craftsmanship and sophisticated design in this newly constructed home by Artistry Design+Build, ideally located in the prestigious Fairway of Preston Hollow. With every detail thoughtfully curated, this residence showcases a harmonious blend of elegance and comfort. Rich black walnut custom cabinetry pairs beautifully with wide-plank white oak flooring, creating a warm, timeless foundation. Designer lighting, premium finishes, and tailored millwork elevate the interiors throughout.
The heart of the home is a chef’s kitchen equipped with top-of-the-line appliances, a spacious island, and a separate bar area — perfect for entertaining. Open-concept living and dining spaces offer seamless flow, enhanced by abundant natural light and refined architectural elements. The primary suite is a true retreat, featuring cathedral ceilings with black walnut beams, a generous walk-in closet, and a luxurious marble-clad bath with dual vanities, soaking tub, and oversized shower.
The oversized office offers a serene workspace including cathedral ceilings adorned with black walnut beams and a large window that brings in natural light. Enjoy leisure and entertainment in the expansive game room, state-of-the-art media room, and large covered patio featuring outdoor kitchen appliances, a fireplace, built-in heaters, electric screens, and a private pool bath to accompany the oversized heated pool. Additional highlights include an elevator, 4-car garage, and ample storage.
Set in one of Dallas’ most coveted neighborhoods, this residence offers an unparalleled lifestyle of comfort, design, and convenience — where every element is masterfully crafted for modern luxury living.
Contact an agent
Home facts
- Year built:2025
- Listing ID #:21076477
- Added:43 day(s) ago
- Updated:November 15, 2025 at 08:45 AM
Rooms and interior
- Bedrooms:5
- Total bathrooms:8
- Full bathrooms:6
- Half bathrooms:2
- Living area:6,886 sq. ft.
Heating and cooling
- Cooling:Ceiling Fans, Central Air, Electric, Multi Units, Zoned
- Heating:Central, Heat Pump, Zoned
Structure and exterior
- Roof:Composition
- Year built:2025
- Building area:6,886 sq. ft.
- Lot area:0.34 Acres
Schools
- High school:Hillcrest
- Middle school:Benjamin Franklin
- Elementary school:Prestonhol
Finances and disclosures
- Price:$4,999,000
- Price per sq. ft.:$725.97
New listings near 6814 Glendora
- New
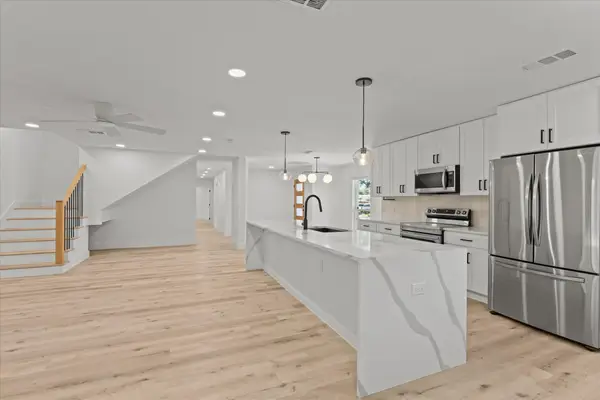 $750,000Active4 beds 3 baths2,704 sq. ft.
$750,000Active4 beds 3 baths2,704 sq. ft.15655 Regal Hill Circle, Dallas, TX 75248
MLS# 21112878Listed by: EXP REALTY - New
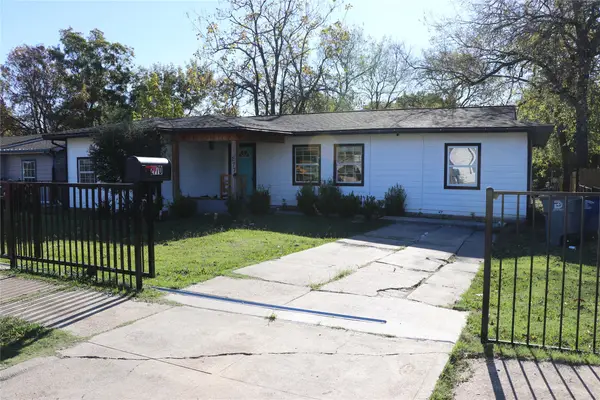 $275,000Active4 beds 2 baths1,470 sq. ft.
$275,000Active4 beds 2 baths1,470 sq. ft.2770 E Ann Arbor Avenue, Dallas, TX 75216
MLS# 21112551Listed by: HENDERSON LUNA REALTY - New
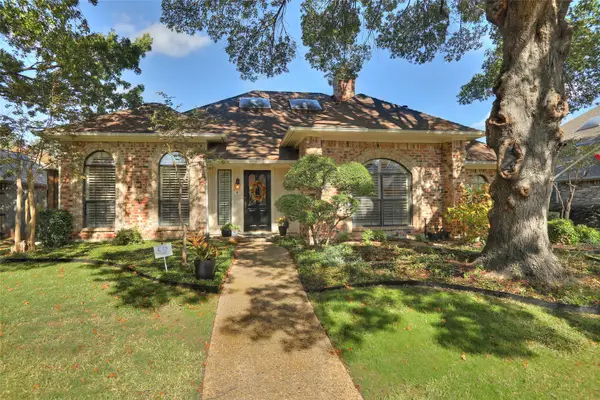 $589,900Active3 beds 3 baths2,067 sq. ft.
$589,900Active3 beds 3 baths2,067 sq. ft.6307 Fox Trail, Dallas, TX 75248
MLS# 21113290Listed by: STEVE HENDRY HOMES REALTY - New
 $525,000Active3 beds 2 baths1,540 sq. ft.
$525,000Active3 beds 2 baths1,540 sq. ft.3723 Manana Drive, Dallas, TX 75220
MLS# 21112632Listed by: NUHAUS REALTY LLC - New
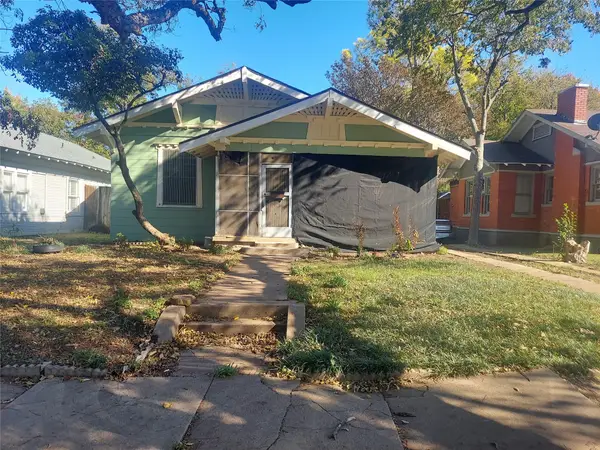 $320,000Active3 beds 1 baths1,340 sq. ft.
$320,000Active3 beds 1 baths1,340 sq. ft.120 S Montclair Avenue, Dallas, TX 75208
MLS# 21113506Listed by: FATHOM REALTY - New
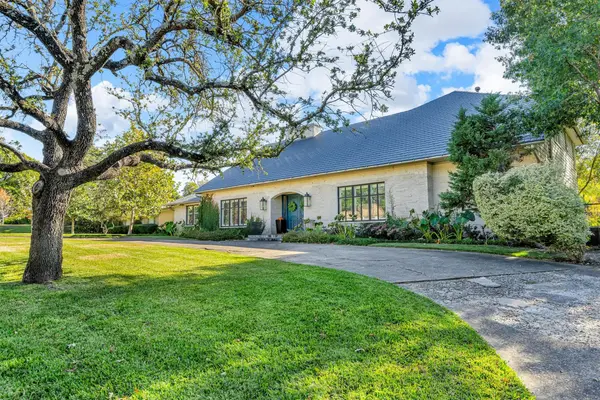 $1,795,000Active7 beds 7 baths6,201 sq. ft.
$1,795,000Active7 beds 7 baths6,201 sq. ft.7140 Spring Valley Road, Dallas, TX 75254
MLS# 21106361Listed by: EBBY HALLIDAY, REALTORS - Open Sun, 2 to 4pmNew
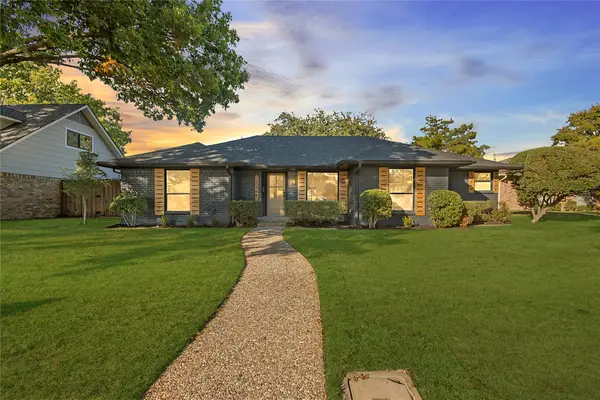 $799,000Active4 beds 3 baths2,506 sq. ft.
$799,000Active4 beds 3 baths2,506 sq. ft.15944 Meadow Vista Place, Dallas, TX 75248
MLS# 21108456Listed by: COMPASS RE TEXAS, LLC - Open Sun, 1 to 3pmNew
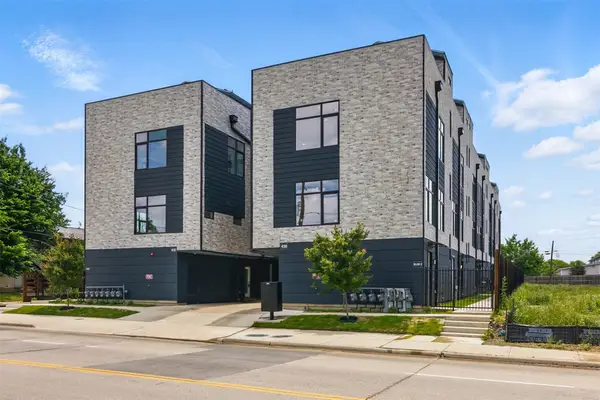 $449,000Active2 beds 3 baths1,670 sq. ft.
$449,000Active2 beds 3 baths1,670 sq. ft.430 E 8th #104, Dallas, TX 75203
MLS# 21113067Listed by: COMPASS RE TEXAS, LLC - New
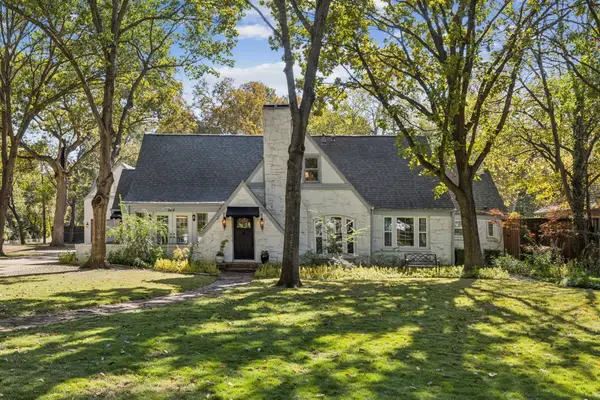 $1,800,000Active4 beds 4 baths3,749 sq. ft.
$1,800,000Active4 beds 4 baths3,749 sq. ft.8184 Santa Clara Drive, Dallas, TX 75218
MLS# 21108602Listed by: COMPASS RE TEXAS, LLC - New
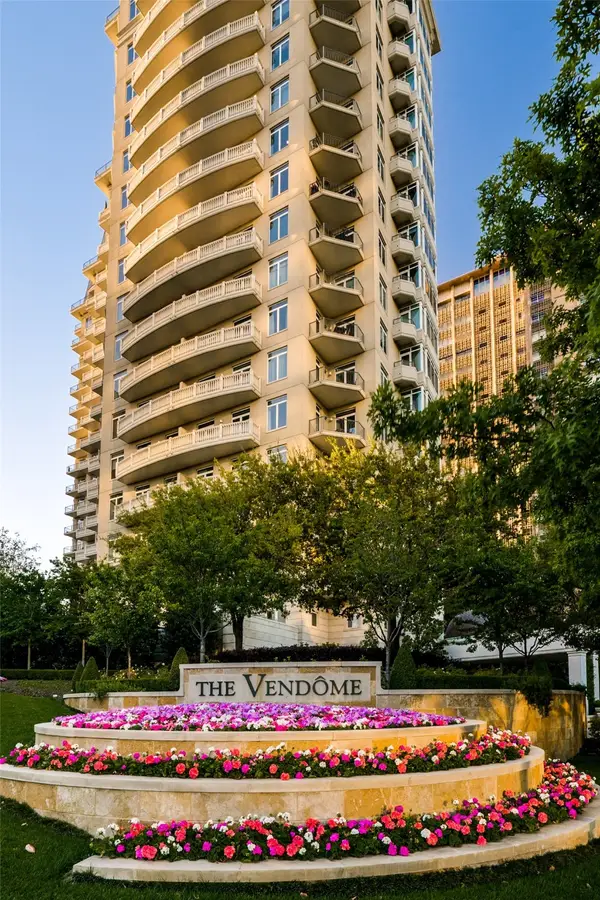 $5,500,000Active3 beds 4 baths6,088 sq. ft.
$5,500,000Active3 beds 4 baths6,088 sq. ft.3505 Turtle Creek Boulevard #20E, Dallas, TX 75219
MLS# 21109894Listed by: COLDWELL BANKER REALTY
