6815 Northport Drive, Dallas, TX 75230
Local realty services provided by:ERA Courtyard Real Estate
Listed by: sergio manriquez, sheila manriquez469-767-8819
Office: allie beth allman & assoc.
MLS#:21022060
Source:GDAR
Price summary
- Price:$4,750,000
- Price per sq. ft.:$639.73
About this home
Paint and Cabinets are in process. The projected completion timeline is December 2025- January 2026. Stunning Santa Barbara Modern Luxury in Preston Hollow. Experience the pinnacle of craftsmanship and design in this exceptional masterpiece, featuring all-steel framing for unparalleled strength and longevity. Set on a sprawling 0.42-acre lot, this 7,425 sq. ft. residence seamlessly blends elegance and functionality. Step inside to a grand floating staircase, setting the tone for the refined interiors. The open-concept living spaces are filled with natural light, with breathtaking views of the resort-style backyard from the primary suite and downstairs game room-flex space. The chef’s kitchen is complemented by an oversized prep kitchen in the pantry, perfect for entertaining. Indulge in luxury within the climate-controlled wine cellar, beautifully integrated into the formal dining room. The primary suite offers a serene retreat with a fireplace, spa-like bath, and dual custom closets. Designed for year-round enjoyment, the expansive outdoor living area features a double-sided fireplace, creating a seamless indoor-outdoor experience. Additional highlights include five ensuite bedrooms, five full and three half baths, and a three-car garage. Located in the prestigious Preston Hollow neighborhood, this home is a rare opportunity to own a true architectural gem. Also included is a luxurious POOL created to mirror the sophistication of the home’s architecture.
Contact an agent
Home facts
- Year built:2025
- Listing ID #:21022060
- Added:195 day(s) ago
- Updated:February 16, 2026 at 08:17 AM
Rooms and interior
- Bedrooms:5
- Total bathrooms:8
- Full bathrooms:5
- Half bathrooms:3
- Living area:7,425 sq. ft.
Heating and cooling
- Cooling:Ceiling Fans, Central Air, Electric
- Heating:Central, Natural Gas
Structure and exterior
- Year built:2025
- Building area:7,425 sq. ft.
- Lot area:0.42 Acres
Schools
- High school:Hillcrest
- Middle school:Benjamin Franklin
- Elementary school:Prestonhol
Finances and disclosures
- Price:$4,750,000
- Price per sq. ft.:$639.73
- Tax amount:$25,266
New listings near 6815 Northport Drive
- New
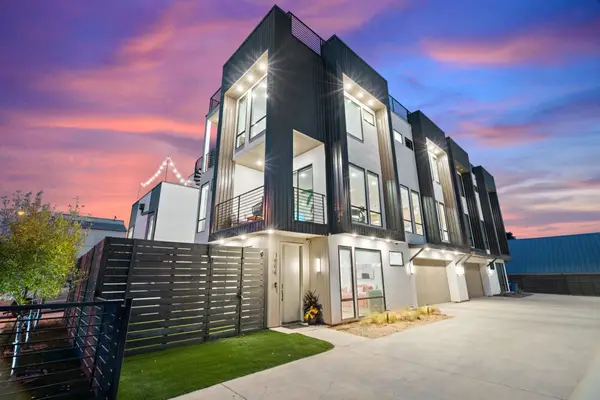 $795,000Active3 beds 4 baths2,390 sq. ft.
$795,000Active3 beds 4 baths2,390 sq. ft.1006 Mobile Street, Dallas, TX 75208
MLS# 21180571Listed by: REAL BROKER, LLC - New
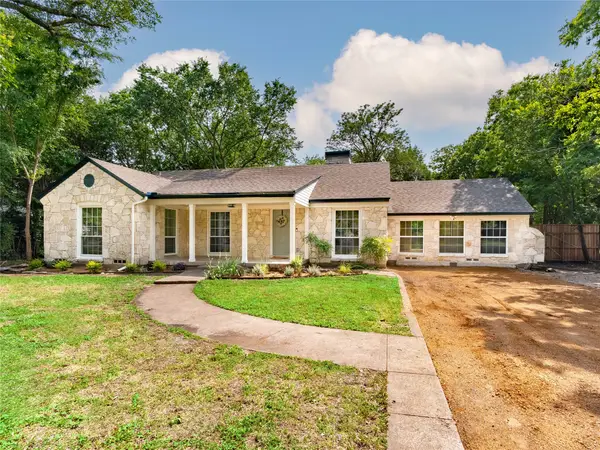 $850,000Active3 beds 2 baths1,707 sq. ft.
$850,000Active3 beds 2 baths1,707 sq. ft.1511 Verano Drive, Dallas, TX 75218
MLS# 21180907Listed by: MCBRIDE BOOTHE GROUP, LLC - New
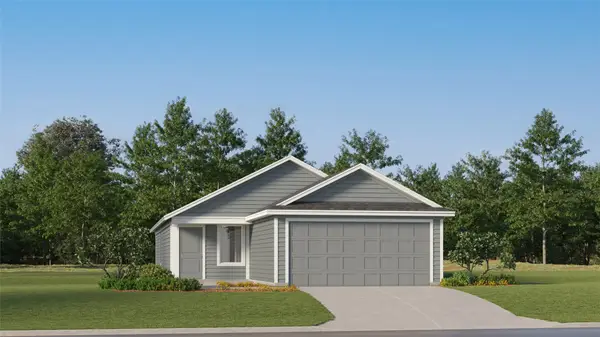 $222,999Active3 beds 2 baths1,402 sq. ft.
$222,999Active3 beds 2 baths1,402 sq. ft.6508 Glade Street, Princeton, TX 75407
MLS# 21180818Listed by: TURNER MANGUM,LLC - New
 $309,000Active3 beds 2 baths1,360 sq. ft.
$309,000Active3 beds 2 baths1,360 sq. ft.1218 Tarpley Avenue, Dallas, TX 75211
MLS# 21177771Listed by: VALUE PROPERTIES - New
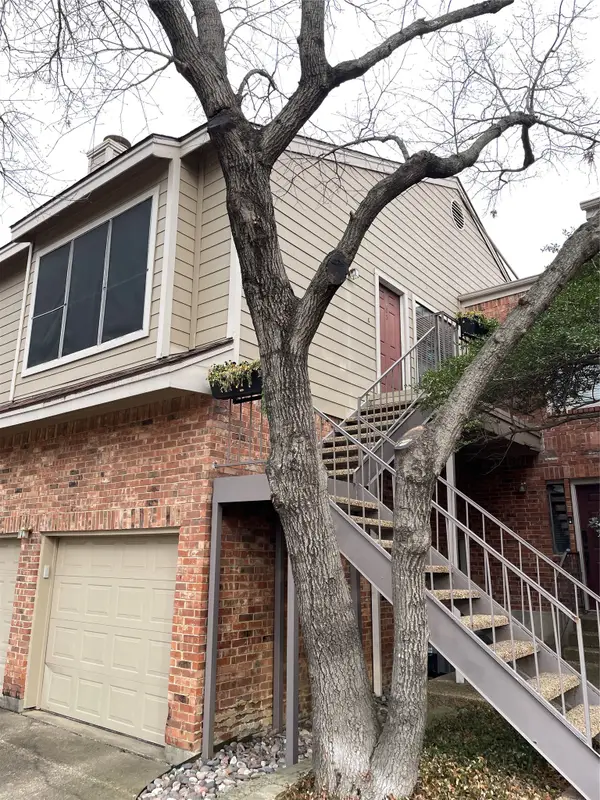 $183,500Active1 beds 1 baths713 sq. ft.
$183,500Active1 beds 1 baths713 sq. ft.5619 Preston Oaks Road #205, Dallas, TX 75254
MLS# 21180214Listed by: GUIDANCE REALTY, INC. - New
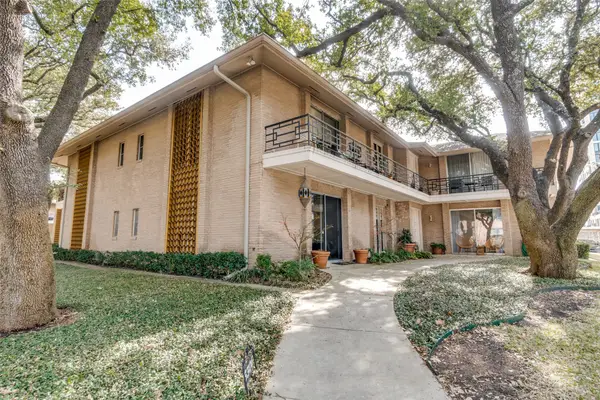 $495,000Active2 beds 2 baths1,947 sq. ft.
$495,000Active2 beds 2 baths1,947 sq. ft.6306 Bandera #A, Dallas, TX 75225
MLS# 21180712Listed by: DAVE PERRY MILLER REAL ESTATE - New
 $249,990Active1 beds 1 baths715 sq. ft.
$249,990Active1 beds 1 baths715 sq. ft.4232 Mckinney Avenue #107, Dallas, TX 75205
MLS# 21180745Listed by: COMPASS RE TEXAS, LLC. - New
 $275,000Active3 beds 2 baths1,568 sq. ft.
$275,000Active3 beds 2 baths1,568 sq. ft.4306 Jamaica Street, Dallas, TX 75210
MLS# 21179260Listed by: DYLAN DOBBS - New
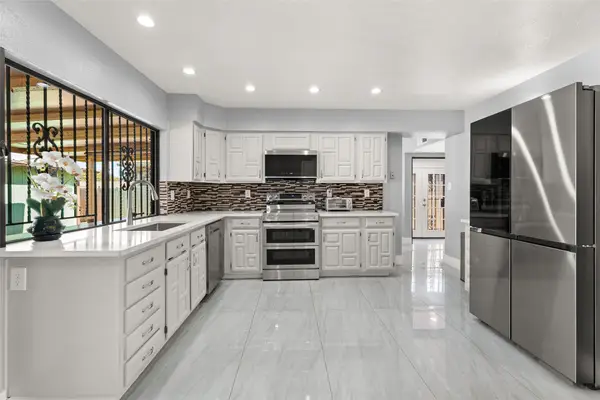 $350,000Active3 beds 2 baths1,748 sq. ft.
$350,000Active3 beds 2 baths1,748 sq. ft.3025 Tres Logos Lane, Dallas, TX 75228
MLS# 21180718Listed by: MONUMENT REALTY - New
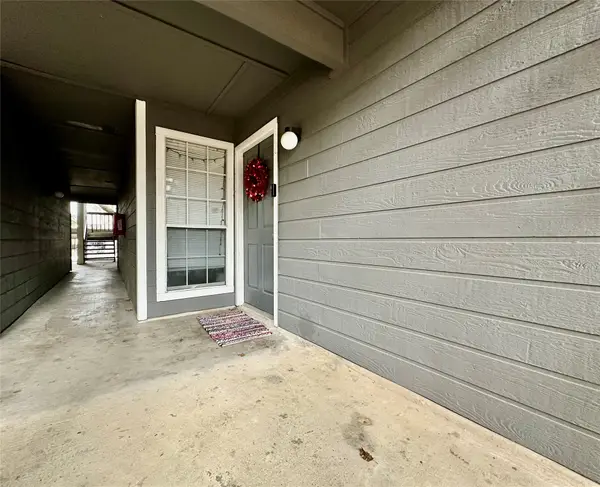 $175,000Active2 beds 1 baths737 sq. ft.
$175,000Active2 beds 1 baths737 sq. ft.18333 Roehampton Drive #313, Dallas, TX 75252
MLS# 21180721Listed by: AVIGNON REALTY

