6818 Oriole Drive, Dallas, TX 75209
Local realty services provided by:ERA Courtyard Real Estate
Listed by:adrienne brown
Office:christies lone star
MLS#:21052111
Source:GDAR
Price summary
- Price:$2,295,000
- Price per sq. ft.:$552.75
About this home
Welcome to this reimagined Bird Streets beauty, thoughtfully redesigned by renowned local talents Urbanology and Ashleigh Graber Design. Every inch of this home has been carefully curated, offering stylish surprises around every corner.
A striking wood-paneled staircase greets you upon entry, setting the tone for the designer finishes throughout. The front study is a cozy, private retreat, perfect for working from home. A walk-in pantry and wet bar thoughtfully separate the formal dining room from the open-concept kitchen, which flows seamlessly into the living room and breakfast nook.
The first-floor primary suite offers serene views of the backyard and pool, with a spa-like bathroom and a custom-designed closet maximizing space and function. Upstairs, you’ll find three additional bedrooms, each featuring bespoke wallpaper and custom paint. A stylish upstairs lounge with built-ins, designer lighting, and rich textures is perfect for movie nights or relaxing.
Hidden doors throughout the home add a playful and practical touch—one reveals a spacious storage room ideal for toys or seasonal items, while another opens to a bonus flex space that could serve as a home gym or fifth bedroom.
Step outside to a beautifully turfed backyard with lush landscaping, a resort-style pool, and a lighted pergola. The outdoor kitchen includes a grill, island, sink, and refrigerator and freezer drawers, creating an ideal setup for entertaining. For the little ones, a custom-built playhouse—complete with air conditioning and modeled after the main home—adds a whimsical finishing touch.
Contact an agent
Home facts
- Year built:2017
- Listing ID #:21052111
- Added:98 day(s) ago
- Updated:October 25, 2025 at 08:13 AM
Rooms and interior
- Bedrooms:4
- Total bathrooms:4
- Full bathrooms:3
- Half bathrooms:1
- Living area:4,152 sq. ft.
Structure and exterior
- Roof:Composition
- Year built:2017
- Building area:4,152 sq. ft.
- Lot area:0.2 Acres
Schools
- High school:Jefferson
- Middle school:Medrano
- Elementary school:Polk
Finances and disclosures
- Price:$2,295,000
- Price per sq. ft.:$552.75
- Tax amount:$37,097
New listings near 6818 Oriole Drive
- New
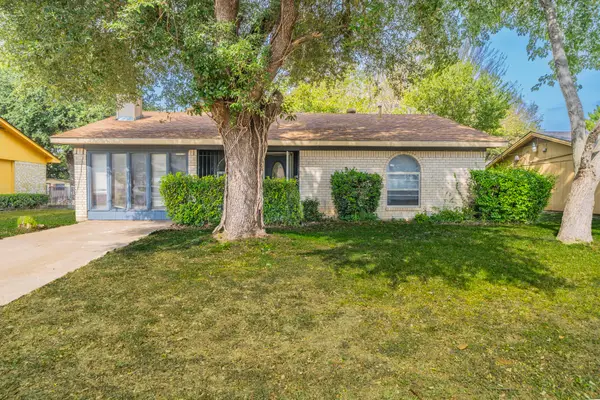 $139,000Active3 beds 2 baths1,107 sq. ft.
$139,000Active3 beds 2 baths1,107 sq. ft.1715 Trade Winds Drive, Dallas, TX 75241
MLS# 21093232Listed by: REKONNECTION, LLC - New
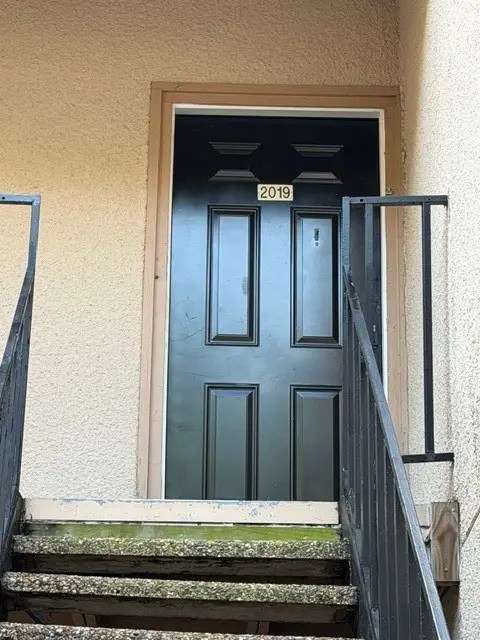 $78,900Active1 beds 1 baths569 sq. ft.
$78,900Active1 beds 1 baths569 sq. ft.8110 Skillman Street #2019, Dallas, TX 75231
MLS# 21096306Listed by: DHS REALTY - New
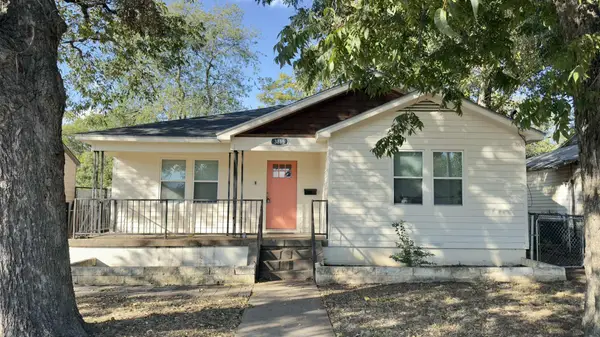 $299,000Active3 beds 2 baths1,256 sq. ft.
$299,000Active3 beds 2 baths1,256 sq. ft.3815 Poinsettia Drive, DeSoto, TX 75211
MLS# 21093149Listed by: ONLY 1 REALTY GROUP LLC - New
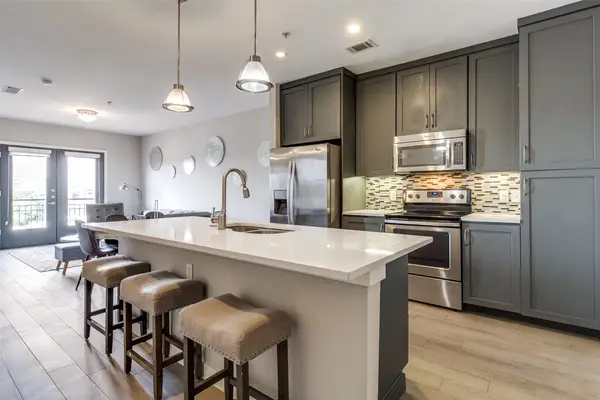 $325,000Active2 beds 2 baths1,025 sq. ft.
$325,000Active2 beds 2 baths1,025 sq. ft.5609 Smu Boulevard #405, Dallas, TX 75206
MLS# 21086550Listed by: ALLIE BETH ALLMAN & ASSOC. - New
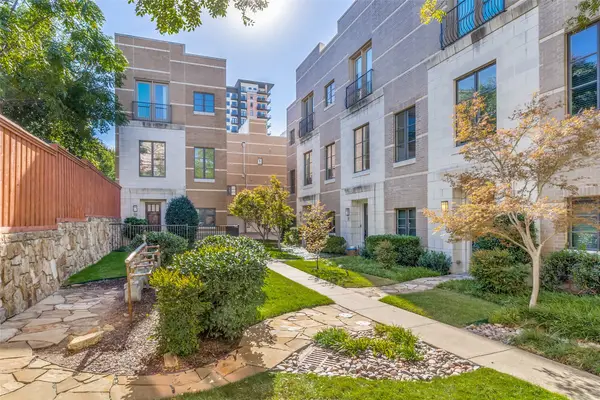 $765,000Active2 beds 3 baths2,306 sq. ft.
$765,000Active2 beds 3 baths2,306 sq. ft.3210 Carlisle Street #37, Dallas, TX 75204
MLS# 21094960Listed by: DLG REALTY ADVISORS - New
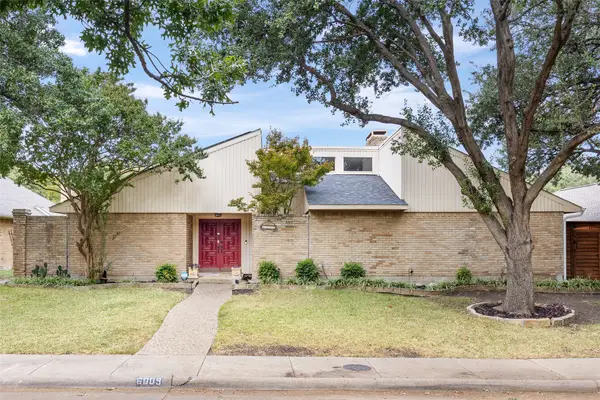 $520,000Active3 beds 3 baths2,214 sq. ft.
$520,000Active3 beds 3 baths2,214 sq. ft.6009 Gentle Knoll Lane, Dallas, TX 75248
MLS# 21095941Listed by: SPENCE REAL ESTATE GROUP LLC - New
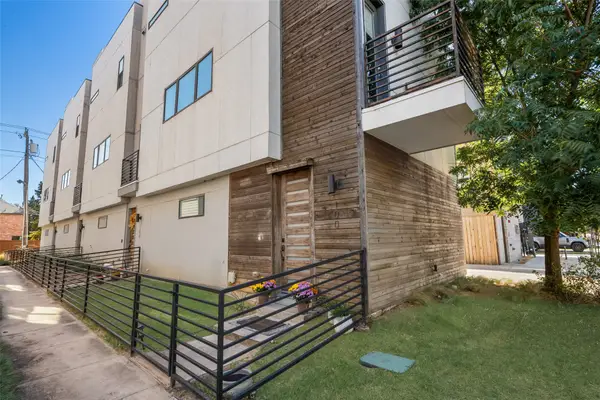 $479,000Active2 beds 3 baths1,529 sq. ft.
$479,000Active2 beds 3 baths1,529 sq. ft.5810 Bryan Parkway #100, Dallas, TX 75206
MLS# 21087828Listed by: ALLIE BETH ALLMAN & ASSOC. - New
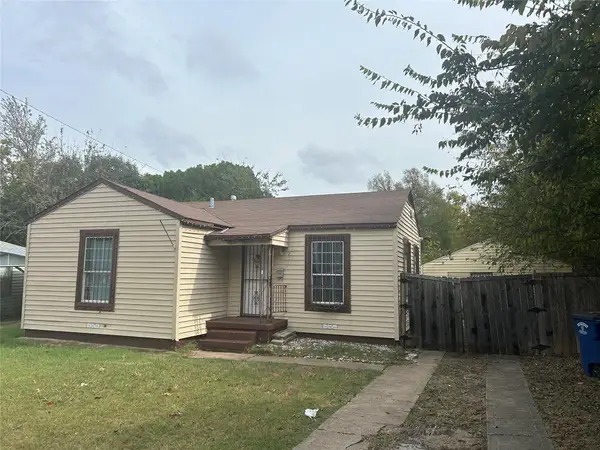 $125,000Active2 beds 1 baths840 sq. ft.
$125,000Active2 beds 1 baths840 sq. ft.2348 Village Way, Dallas, TX 75216
MLS# 21096047Listed by: SKYLINE REALTY - New
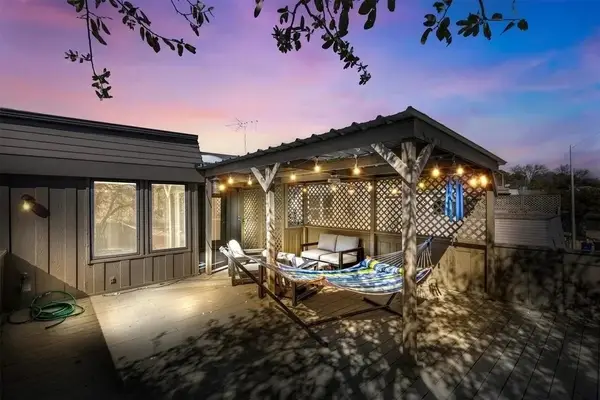 $430,000Active3 beds 2 baths1,780 sq. ft.
$430,000Active3 beds 2 baths1,780 sq. ft.8350 Southmeadow Circle, Dallas, TX 75231
MLS# 21088311Listed by: PATHWAY TO HOME REALTY - New
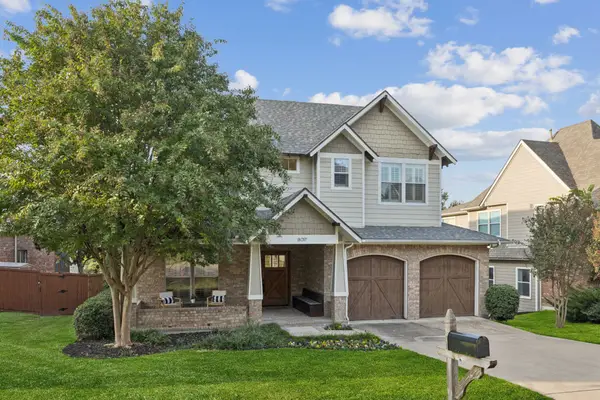 $1,349,900Active4 beds 4 baths3,457 sq. ft.
$1,349,900Active4 beds 4 baths3,457 sq. ft.8017 Deer Trail Drive, Dallas, TX 75238
MLS# 21091707Listed by: DAVE PERRY MILLER REAL ESTATE
