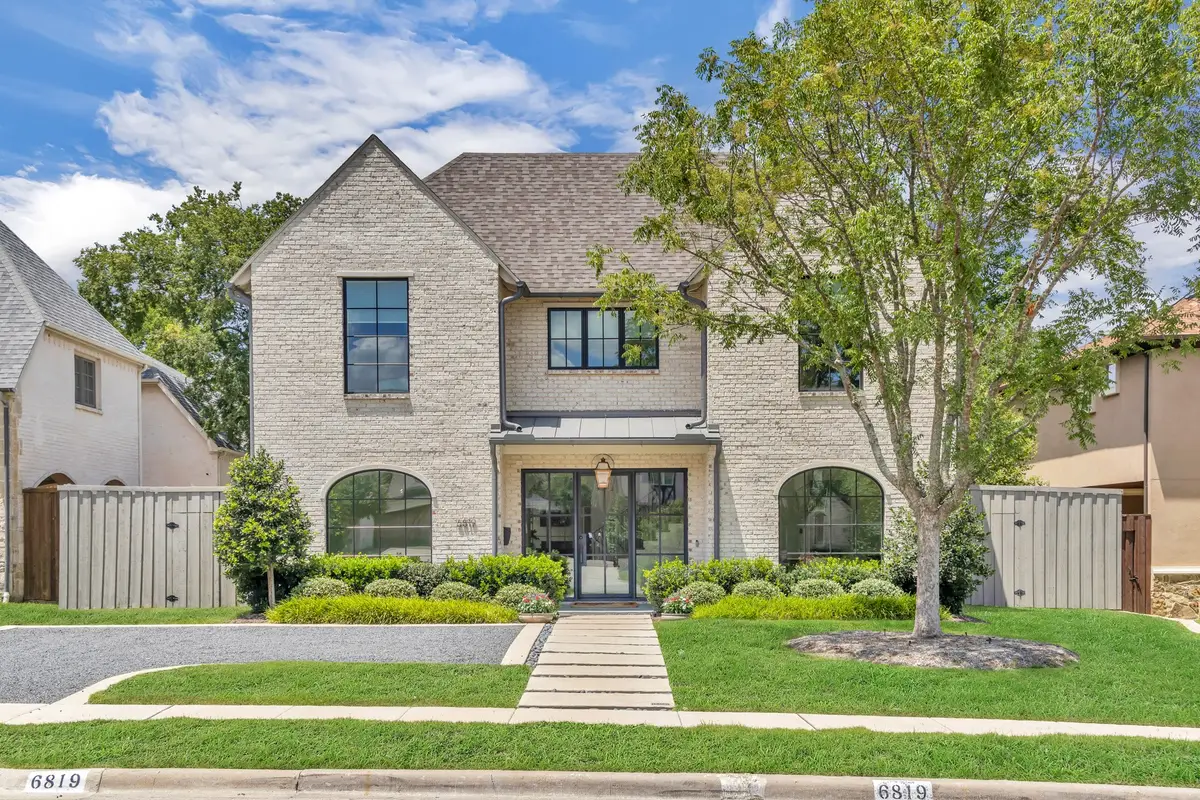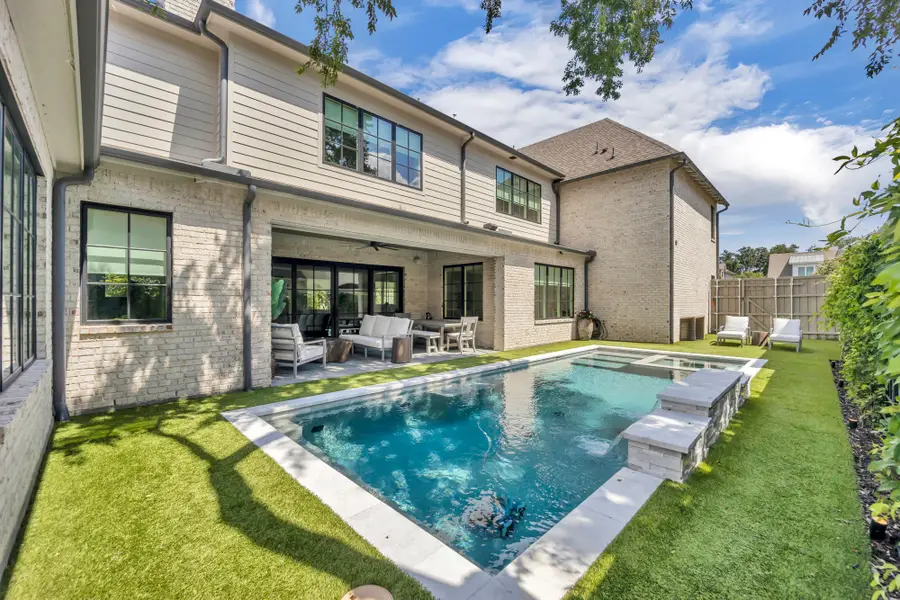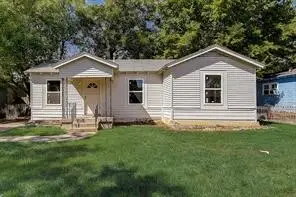6819 Park Lane, Dallas, TX 75225
Local realty services provided by:ERA Myers & Myers Realty



Listed by:nadine kelsall-meyer214-585-9933
Office:meyer group real estate
MLS#:20980790
Source:GDAR
Price summary
- Price:$3,150,000
- Price per sq. ft.:$595.13
About this home
Built in 2022 by Olerio Homes, this exceptional residence in Preston Hollow combines the appeal of like-new construction with over $200K in thoughtful upgrades, creating a truly turnkey home in one of Dallas’ most coveted neighborhoods. With a transitional design and elegant finishes throughout, the home features a first-floor primary suite with a dedicated AC unit, a flexible second bedroom or office, formal dining, an open-concept kitchen and breakfast room, and a convenient computer nook tucked near the primary suite. Designer selections include Marvin windows and doors, Visual Comfort lighting, Sub-Zero and Wolf appliances, a wine fridge in the butler’s pantry, slick-finish walls, and Walker Zanger tile. Upstairs offers additional living space with a media room complete with a wet bar and beverage fridge—perfect for entertaining or relaxing. Beyond the interiors, this home offers a long list of upgrades including a pre-wired security system, tankless water heater, composition roof, slab foundation, brick construction, and an alley-access 2-car garage with automated gate. A Kohler whole-house natural gas generator was added in 2024, along with a garage storage lift system, custom window treatments and electric screen for the back porch. Outdoor living is unparalleled with a custom 10,000-gallon heated pool and spa by Selah Pools (completed July 2023), low-maintenance turf in the side and backyards, an added side exit door with dog door, and upgraded landscaping including Zoysia grass, birch trees, and a mature Chinese Pistachio tree in the front yard. Ideally located just steps from Thackery Park and minutes from top-rated schools, dining, and shopping, this Preston Hollow gem offers elevated living in a premier Dallas location.
Contact an agent
Home facts
- Year built:2022
- Listing Id #:20980790
- Added:54 day(s) ago
- Updated:August 20, 2025 at 07:09 AM
Rooms and interior
- Bedrooms:6
- Total bathrooms:6
- Full bathrooms:6
- Living area:5,293 sq. ft.
Heating and cooling
- Cooling:Ceiling Fans, Central Air, Electric
- Heating:Central, Natural Gas
Structure and exterior
- Roof:Composition
- Year built:2022
- Building area:5,293 sq. ft.
- Lot area:0.23 Acres
Schools
- High school:Hillcrest
- Middle school:Benjamin Franklin
- Elementary school:Prestonhol
Finances and disclosures
- Price:$3,150,000
- Price per sq. ft.:$595.13
New listings near 6819 Park Lane
- New
 $455,000Active4 beds 3 baths2,063 sq. ft.
$455,000Active4 beds 3 baths2,063 sq. ft.1651 E Overton Street, Dallas, TX 75216
MLS# 21025007Listed by: MERSAL REALTY - New
 $324,900Active3 beds 2 baths1,600 sq. ft.
$324,900Active3 beds 2 baths1,600 sq. ft.4316 Oak Trail, Dallas, TX 75232
MLS# 21037197Listed by: JPAR - PLANO - New
 $499,000Active5 beds 4 baths3,361 sq. ft.
$499,000Active5 beds 4 baths3,361 sq. ft.7058 Belteau Lane, Dallas, TX 75227
MLS# 21037250Listed by: CENTURY 21 MIKE BOWMAN, INC. - New
 $465,000Active-- beds -- baths2,640 sq. ft.
$465,000Active-- beds -- baths2,640 sq. ft.4205 Metropolitan Avenue, Dallas, TX 75210
MLS# 21028195Listed by: ONEPLUS REALTY GROUP, LLC - New
 $76,000Active1 beds 1 baths600 sq. ft.
$76,000Active1 beds 1 baths600 sq. ft.6108 Abrams Road #103, Dallas, TX 75231
MLS# 21037212Listed by: INFINITY REALTY GROUP OF TEXAS - New
 $129,000Active1 beds 1 baths647 sq. ft.
$129,000Active1 beds 1 baths647 sq. ft.7126 Holly Hill Drive #311, Dallas, TX 75231
MLS# 21035540Listed by: KELLER WILLIAMS REALTY - New
 $210,000Active3 beds 1 baths1,060 sq. ft.
$210,000Active3 beds 1 baths1,060 sq. ft.7729 Hillard Drive, Dallas, TX 75217
MLS# 21037181Listed by: WHITE ROCK REALTY - New
 $675,000Active3 beds 3 baths1,826 sq. ft.
$675,000Active3 beds 3 baths1,826 sq. ft.1537 Cedar Hill Avenue, Dallas, TX 75208
MLS# 21006349Listed by: ALLIE BETH ALLMAN & ASSOC. - Open Sun, 1 to 3pmNew
 $817,000Active3 beds 2 baths1,793 sq. ft.
$817,000Active3 beds 2 baths1,793 sq. ft.7024 Irongate Lane, Dallas, TX 75214
MLS# 21032042Listed by: EXP REALTY - Open Sun, 2am to 4pmNew
 $449,000Active3 beds 2 baths1,578 sq. ft.
$449,000Active3 beds 2 baths1,578 sq. ft.1630 Ramsey Avenue, Dallas, TX 75216
MLS# 21036888Listed by: DAVE PERRY MILLER REAL ESTATE
