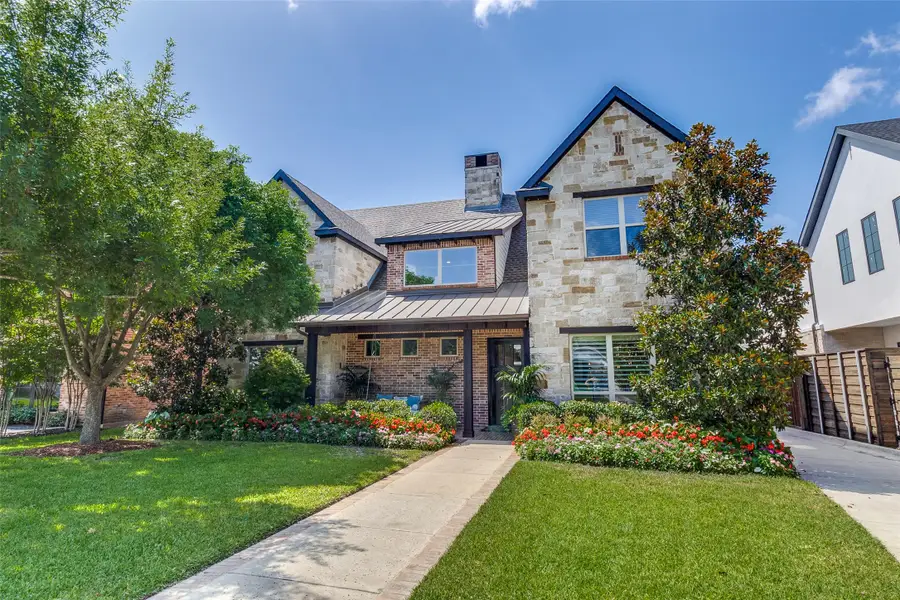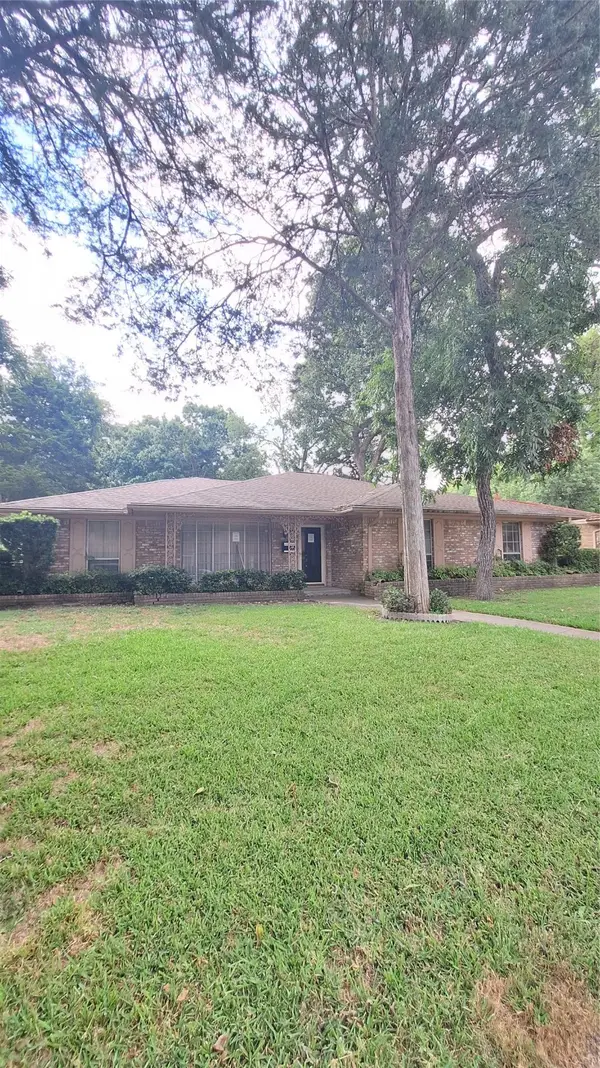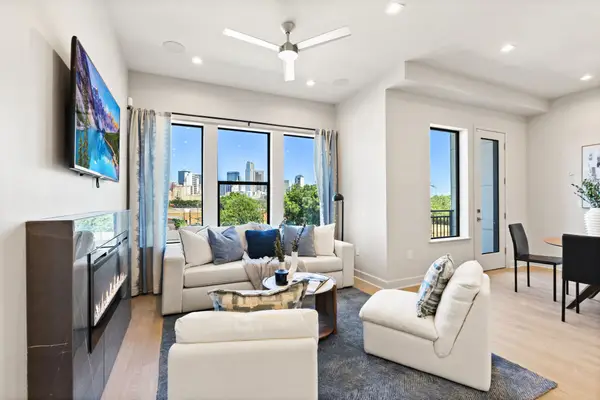6820 Southridge Drive, Dallas, TX 75214
Local realty services provided by:ERA Courtyard Real Estate



Listed by:page fielder214-533-7713
Office:allie beth allman & assoc.
MLS#:20977277
Source:GDAR
Price summary
- Price:$2,249,000
- Price per sq. ft.:$434
About this home
OPEN SUNDAY 2-4 P.M. This incredible home is PRICED BELOW TAX VALUE! The open kitchen with large island, breakfast area and den all overlook the covered patio, pool & spa, turf & lush landscaping. Boasting a chef's kitchen with 48 inch gas cooktop, stainless appliances, walk-in pantry, mudroom and a water osmosis system at the sink. The spacious PRIMARY SUITE IS DOWN with pool views. The spa like bathroom has separate vanities, a water closet, soaking tub and more. There is also a formal dining room and a private study, ideal for remote work or another living area. Upstairs you find a thoughtful layout with the guest room & ensuite bath, a mini bar area and a huge game room. Down the opposite hall there are two large bedrooms with a JJ bath, each with their own sink and dressing area. There is a second laundry up. This home has exceptional storage throughout with elfa shelving in the mudroom, laundry down and garage. A covered walkway leads to the oversized two car garage, all behind the electric gate. White Rock lake, schools, shopping and restaurants all close by.
Contact an agent
Home facts
- Year built:2014
- Listing Id #:20977277
- Added:58 day(s) ago
- Updated:August 17, 2025 at 09:42 PM
Rooms and interior
- Bedrooms:4
- Total bathrooms:4
- Full bathrooms:3
- Half bathrooms:1
- Living area:5,182 sq. ft.
Heating and cooling
- Cooling:Ceiling Fans, Central Air, Electric, Zoned
- Heating:Central, Zoned
Structure and exterior
- Roof:Composition, Metal
- Year built:2014
- Building area:5,182 sq. ft.
- Lot area:0.23 Acres
Schools
- High school:Woodrow Wilson
- Middle school:Long
- Elementary school:Lakewood
Finances and disclosures
- Price:$2,249,000
- Price per sq. ft.:$434
New listings near 6820 Southridge Drive
- New
 $300,000Active3 beds 2 baths2,060 sq. ft.
$300,000Active3 beds 2 baths2,060 sq. ft.5920 Forest Haven Trail, Dallas, TX 75232
MLS# 21035966Listed by: PREMIUM REALTY - New
 $429,999Active3 beds 2 baths1,431 sq. ft.
$429,999Active3 beds 2 baths1,431 sq. ft.3307 Renaissance Drive, Dallas, TX 75287
MLS# 21032662Listed by: AMX REALTY - New
 $235,000Active6 beds 3 baths1,319 sq. ft.
$235,000Active6 beds 3 baths1,319 sq. ft.1418 Exeter Avenue, Dallas, TX 75216
MLS# 21033858Listed by: EXP REALTY LLC - New
 $559,860Active2 beds 3 baths1,302 sq. ft.
$559,860Active2 beds 3 baths1,302 sq. ft.1900 S Ervay Street #408, Dallas, TX 75215
MLS# 21035253Listed by: AGENCY DALLAS PARK CITIES, LLC - New
 $698,000Active4 beds 4 baths2,928 sq. ft.
$698,000Active4 beds 4 baths2,928 sq. ft.1623 Lansford Avenue, Dallas, TX 75224
MLS# 21035698Listed by: ARISE CAPITAL REAL ESTATE - New
 $280,000Active3 beds 2 baths1,669 sq. ft.
$280,000Active3 beds 2 baths1,669 sq. ft.9568 Jennie Lee Lane, Dallas, TX 75227
MLS# 21030257Listed by: REGAL, REALTORS - New
 $349,000Active5 beds 2 baths2,118 sq. ft.
$349,000Active5 beds 2 baths2,118 sq. ft.921 Fernwood Avenue, Dallas, TX 75216
MLS# 21035457Listed by: KELLER WILLIAMS FRISCO STARS - New
 $250,000Active1 beds 1 baths780 sq. ft.
$250,000Active1 beds 1 baths780 sq. ft.1200 Main Street #1508, Dallas, TX 75202
MLS# 21035501Listed by: COMPASS RE TEXAS, LLC. - New
 $180,000Active2 beds 2 baths1,029 sq. ft.
$180,000Active2 beds 2 baths1,029 sq. ft.12888 Montfort Drive #210, Dallas, TX 75230
MLS# 21034757Listed by: COREY SIMPSON & ASSOCIATES - New
 $239,999Active1 beds 1 baths757 sq. ft.
$239,999Active1 beds 1 baths757 sq. ft.1200 Main Street #503, Dallas, TX 75202
MLS# 21033163Listed by: REDFIN CORPORATION

