6840 Timothy Drive, Dallas, TX 75227
Local realty services provided by:ERA Courtyard Real Estate
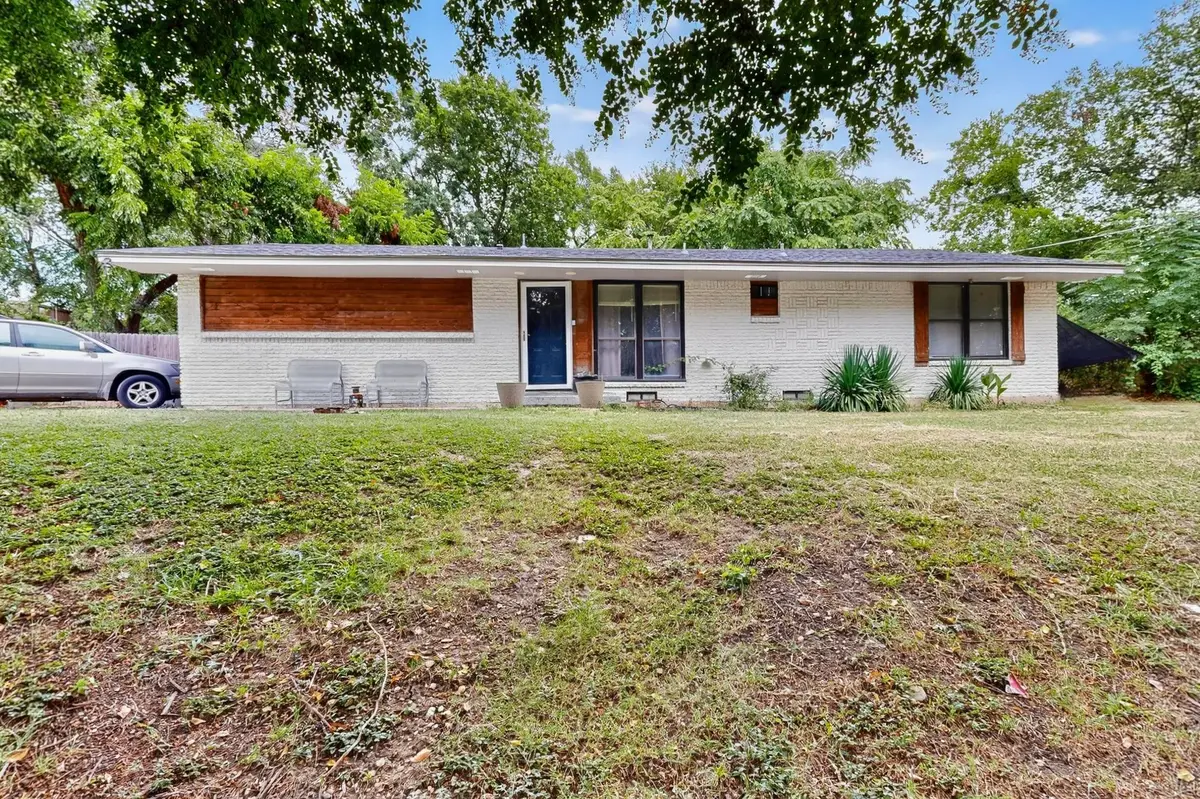
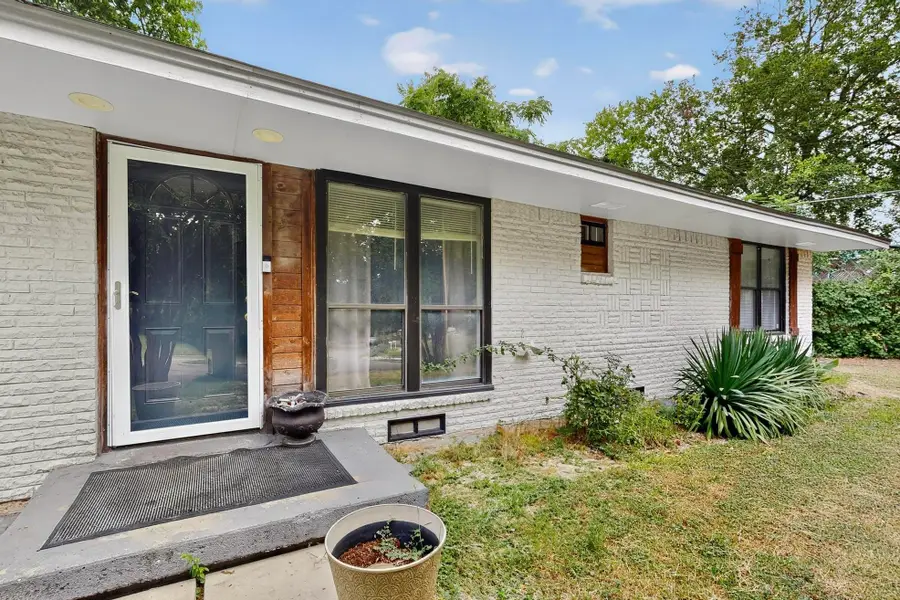
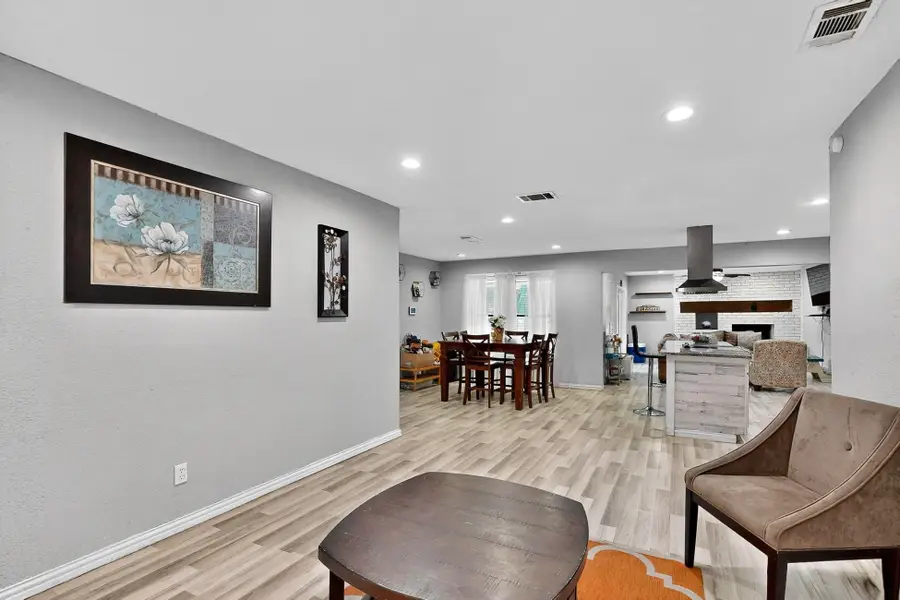
6840 Timothy Drive,Dallas, TX 75227
$280,000
- 3 Beds
- 2 Baths
- 2,249 sq. ft.
- Single family
- Active
Listed by:matt templeton972-209-0246,972-209-0246
Office:keller williams urban dallas
MLS#:21028801
Source:GDAR
Price summary
- Price:$280,000
- Price per sq. ft.:$124.5
About this home
GET $10K in DOWN PAYMENT ASSISTANCE + up to $5K in CLOSING COSTS to buy this 3-bed 2-bath home—remodeled in 2020! Convenient East Dallas location offers easy access to neighborhood parks, local schools, grocery stores & highways. Sitting along a cul-de-sac on an oversized 0.28-acre lot, this property has so much space to spread out & make it your own. Step inside to an open floor plan featuring dual living areas, a wood-burning fireplace, floating shelves & large windows. Central kitchen island provides some separation between dining & living rooms. Kitchen redone with granite counters, tile backsplash & stainless steel appliances including a vented hood. Primary suite down the hall features an ensuite remodeled with new fixtures, cabinets, dual vanities & large walk-in shower (2020). HVAC + ROOF also replaced in 2020. Sliding glass doors off the living room open to a sizable private backyard complete with mature shade trees, alley access & a detached workshop or storage building (unfinished)—569 ADDED SQFT! Turn this space into an office, art studio, workshop, detached playroom, mini guest suite… endless opportunities & so much potential! Attached 1-car garage with direct access + additional driveway parking. Conveniently located in Parkdale Heights neighborhood, minutes from Downtown Dallas, parks, schools, shopping, dining & entertainment. Ask how you can get $10K in DOWN PAYMENT ASSISTANCE + up to $5K in CLOSING COSTS to buy this home!
Contact an agent
Home facts
- Year built:1953
- Listing Id #:21028801
- Added:6 day(s) ago
- Updated:August 15, 2025 at 12:09 AM
Rooms and interior
- Bedrooms:3
- Total bathrooms:2
- Full bathrooms:2
- Living area:2,249 sq. ft.
Heating and cooling
- Cooling:Ceiling Fans, Central Air, Electric
- Heating:Central, Electric
Structure and exterior
- Roof:Composition
- Year built:1953
- Building area:2,249 sq. ft.
- Lot area:0.29 Acres
Schools
- High school:Skyline
- Middle school:Ann Richards
- Elementary school:Silberstei
Finances and disclosures
- Price:$280,000
- Price per sq. ft.:$124.5
- Tax amount:$6,467
New listings near 6840 Timothy Drive
- New
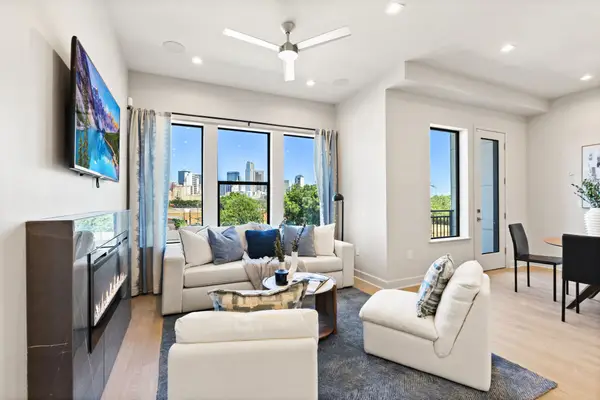 $559,860Active2 beds 3 baths1,302 sq. ft.
$559,860Active2 beds 3 baths1,302 sq. ft.1900 S Ervay Street #408, Dallas, TX 75215
MLS# 21035253Listed by: AGENCY DALLAS PARK CITIES, LLC - New
 $698,000Active4 beds 4 baths2,928 sq. ft.
$698,000Active4 beds 4 baths2,928 sq. ft.1623 Lansford Avenue, Dallas, TX 75224
MLS# 21035698Listed by: ARISE CAPITAL REAL ESTATE - New
 $280,000Active3 beds 2 baths1,669 sq. ft.
$280,000Active3 beds 2 baths1,669 sq. ft.9568 Jennie Lee Lane, Dallas, TX 75227
MLS# 21030257Listed by: REGAL, REALTORS - New
 $349,000Active5 beds 2 baths2,118 sq. ft.
$349,000Active5 beds 2 baths2,118 sq. ft.921 Fernwood Avenue, Dallas, TX 75216
MLS# 21035457Listed by: KELLER WILLIAMS FRISCO STARS - New
 $250,000Active1 beds 1 baths780 sq. ft.
$250,000Active1 beds 1 baths780 sq. ft.1200 Main Street #1508, Dallas, TX 75202
MLS# 21035501Listed by: COMPASS RE TEXAS, LLC. - New
 $180,000Active2 beds 2 baths1,029 sq. ft.
$180,000Active2 beds 2 baths1,029 sq. ft.12888 Montfort Drive #210, Dallas, TX 75230
MLS# 21034757Listed by: COREY SIMPSON & ASSOCIATES - New
 $239,999Active1 beds 1 baths757 sq. ft.
$239,999Active1 beds 1 baths757 sq. ft.1200 Main Street #503, Dallas, TX 75202
MLS# 21033163Listed by: REDFIN CORPORATION - New
 $150,000Active2 beds 2 baths1,006 sq. ft.
$150,000Active2 beds 2 baths1,006 sq. ft.12484 Abrams Road #1724, Dallas, TX 75243
MLS# 21033426Listed by: MONUMENT REALTY - New
 $235,000Active3 beds 2 baths791 sq. ft.
$235,000Active3 beds 2 baths791 sq. ft.8403 Tackett Street, Dallas, TX 75217
MLS# 21034974Listed by: EPIQUE REALTY LLC - New
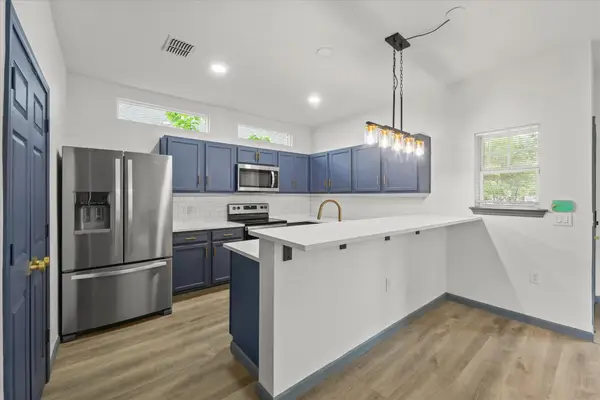 $309,000Active3 beds 2 baths1,287 sq. ft.
$309,000Active3 beds 2 baths1,287 sq. ft.4706 Spring Avenue, Dallas, TX 75210
MLS# 21035377Listed by: MTX REALTY, LLC

