6850 Leameadow Drive, Dallas, TX 75248
Local realty services provided by:ERA Courtyard Real Estate
Listed by:gia marshello214-616-2568
Office:allie beth allman & associates
MLS#:21029204
Source:GDAR
Price summary
- Price:$925,000
- Price per sq. ft.:$273.83
About this home
Beautifully appointed one story home located in Prestonwood Estates. Interior location with lush landscaping on almost one third of an acre. Gorgeous sparkling pool. SO much to love about this home! Four bedrooms 3.5 baths. The spacious floor plan offers flex space with endless possibilities. As you enter, an abundance of light and rich hardwood flooring. Excellent room sizes designed for comfort and convenience. Gorgeous stone fireplace in the primary Living area. Generous Sized Dining Room. The large Kitchen provides the opportunity for special events or day to day living. Stainless steel appliance package. An abundance of storage and counter space in this well designed kitchen. An additional Living room or entertainment area with fireplace is adjacent to the Kitchen. Perfectly situated next to a Guest Bedroom. This area can easily be transformed into a secluded guest retreat. Full private bathroom for the Guest Suite. Pool views can be seen from this space. Expansive and very light and bright screened in porch offers so many possibilities. A perfect spot for morning coffee, exercise area or a playroom. Additional bedrooms are located off the main hallway with a Jack and Jill Bathroom. The Primary Bedroom offers a huge custom closet system. Primary bathroom offers separate vanities, separate steam shower, and tub. Excellent storage in the custom designed closet space. All four bedrooms are generous in size. Please refer to supplements for information regarding updates pertaining to electric, HVAC, roof, plumbing fixtures and more! Enjoy the inviting pool which is perfect for pool parties, family enjoyment or simply relaxation. Minutes to the Hillcrest Village Shops and Dining. Great location!
.
Contact an agent
Home facts
- Year built:1972
- Listing ID #:21029204
- Added:53 day(s) ago
- Updated:October 11, 2025 at 02:44 AM
Rooms and interior
- Bedrooms:4
- Total bathrooms:4
- Full bathrooms:3
- Half bathrooms:1
- Living area:3,378 sq. ft.
Heating and cooling
- Cooling:Ceiling Fans, Electric, Zoned
- Heating:Natural Gas
Structure and exterior
- Roof:Composition
- Year built:1972
- Building area:3,378 sq. ft.
- Lot area:0.31 Acres
Schools
- High school:Hillcrest
- Middle school:Benjamin Franklin
- Elementary school:Anne Frank
Finances and disclosures
- Price:$925,000
- Price per sq. ft.:$273.83
- Tax amount:$17,122
New listings near 6850 Leameadow Drive
- New
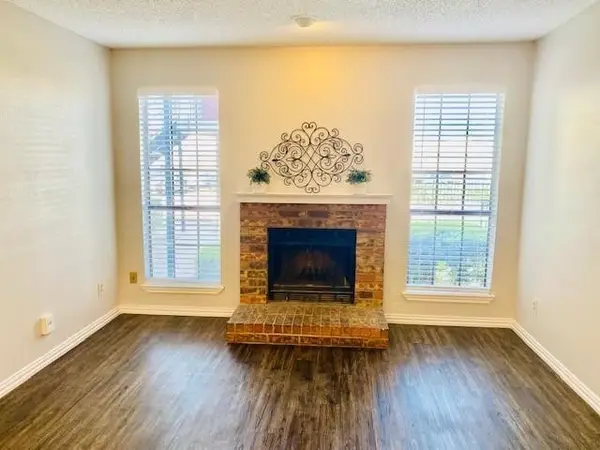 $110,000Active1 beds 1 baths576 sq. ft.
$110,000Active1 beds 1 baths576 sq. ft.7621 Mccallum Boulevard #108, Dallas, TX 75252
MLS# 21048758Listed by: EBBY HALLIDAY, REALTORS - New
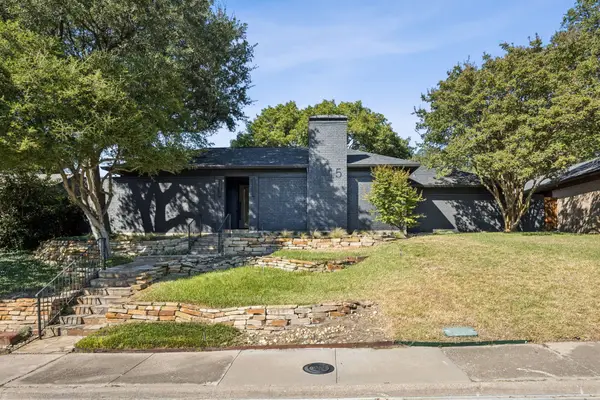 $1,139,000Active4 beds 3 baths2,763 sq. ft.
$1,139,000Active4 beds 3 baths2,763 sq. ft.9415 Hill View Drive, Dallas, TX 75231
MLS# 21087043Listed by: ALLIE BETH ALLMAN & ASSOC. - New
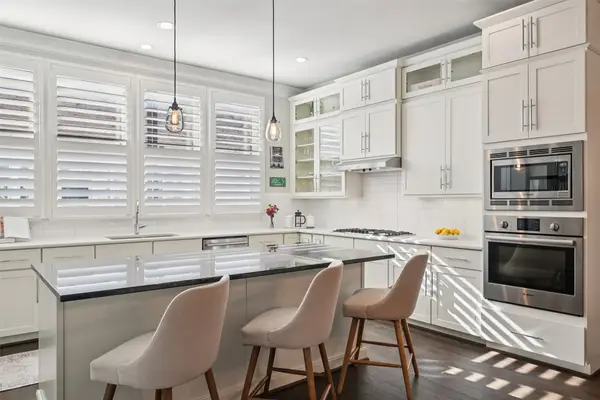 $700,000Active3 beds 4 baths2,298 sq. ft.
$700,000Active3 beds 4 baths2,298 sq. ft.2815 Lynlock Court, Dallas, TX 75219
MLS# 21087352Listed by: BRIGGS FREEMAN SOTHEBY'S INT'L - Open Sat, 2 to 4pmNew
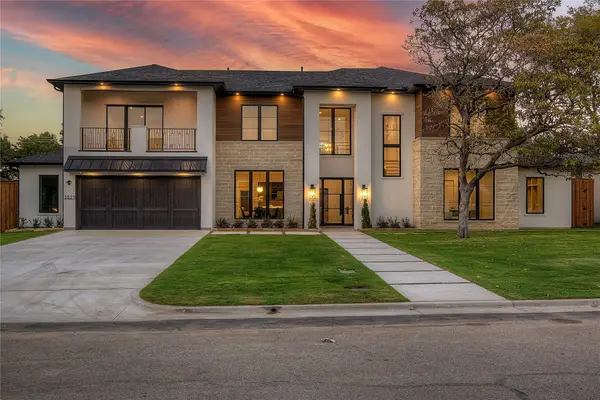 $1,870,000Active6 beds 5 baths4,792 sq. ft.
$1,870,000Active6 beds 5 baths4,792 sq. ft.3529 Whitehall Drive, Dallas, TX 75229
MLS# 21087618Listed by: ERITCIAN LUXURY REALTY LLC - New
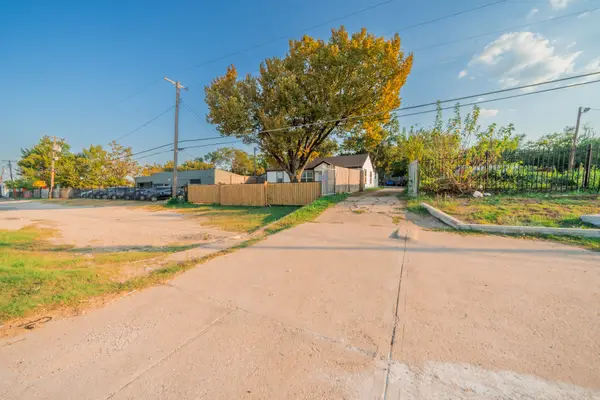 $400,000Active3 beds 1 baths1,308 sq. ft.
$400,000Active3 beds 1 baths1,308 sq. ft.3412 E Illinois Avenue, Dallas, TX 75216
MLS# 21087756Listed by: BUSCA REAL ESTATE PROPERTIES 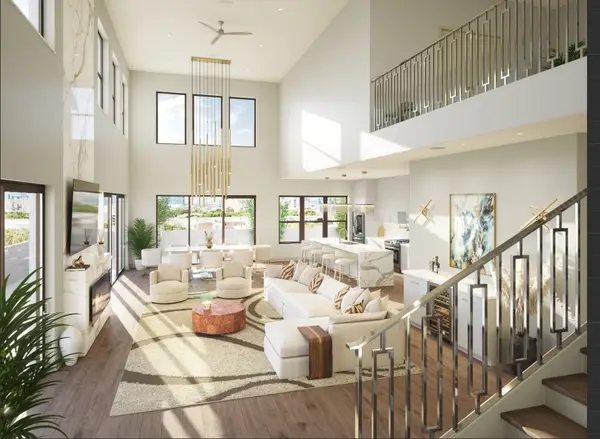 $943,740Pending1 beds 2 baths2,247 sq. ft.
$943,740Pending1 beds 2 baths2,247 sq. ft.1900 S Ervay Street #610, Dallas, TX 75215
MLS# 21087538Listed by: AGENCY DALLAS PARK CITIES, LLC- New
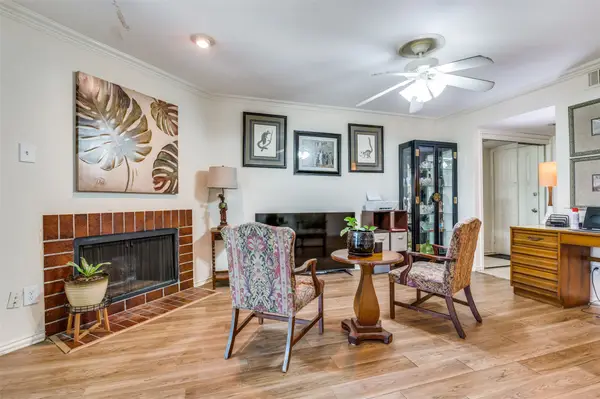 $185,900Active2 beds 2 baths943 sq. ft.
$185,900Active2 beds 2 baths943 sq. ft.2505 Wedglea Drive #223, Dallas, TX 75211
MLS# 21085220Listed by: DAVE PERRY MILLER REAL ESTATE - Open Sun, 1 to 3pmNew
 $649,999Active4 beds 3 baths2,574 sq. ft.
$649,999Active4 beds 3 baths2,574 sq. ft.4302 Brooktree Lane, Dallas, TX 75287
MLS# 21087053Listed by: COMPASS RE TEXAS, LLC. - New
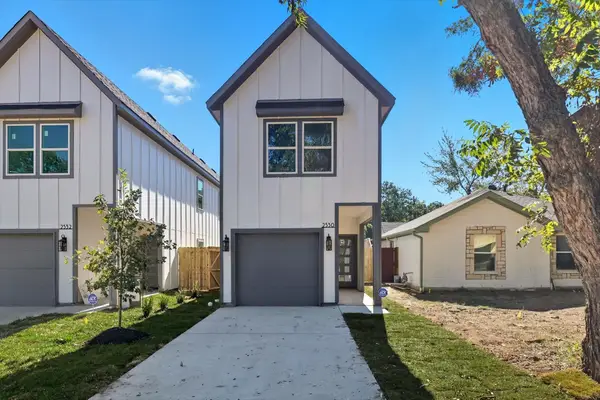 $329,000Active4 beds 3 baths1,750 sq. ft.
$329,000Active4 beds 3 baths1,750 sq. ft.2530 Lowery Street, Dallas, TX 75215
MLS# 21087328Listed by: KELLER WILLIAMS FRISCO STARS - New
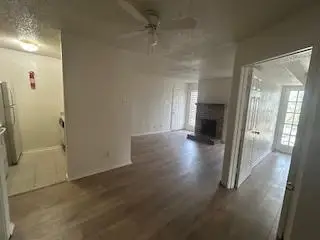 $64,250Active1 beds 1 baths524 sq. ft.
$64,250Active1 beds 1 baths524 sq. ft.9520 Royal Lane #306, Dallas, TX 75243
MLS# 21087593Listed by: EXP REALTY
