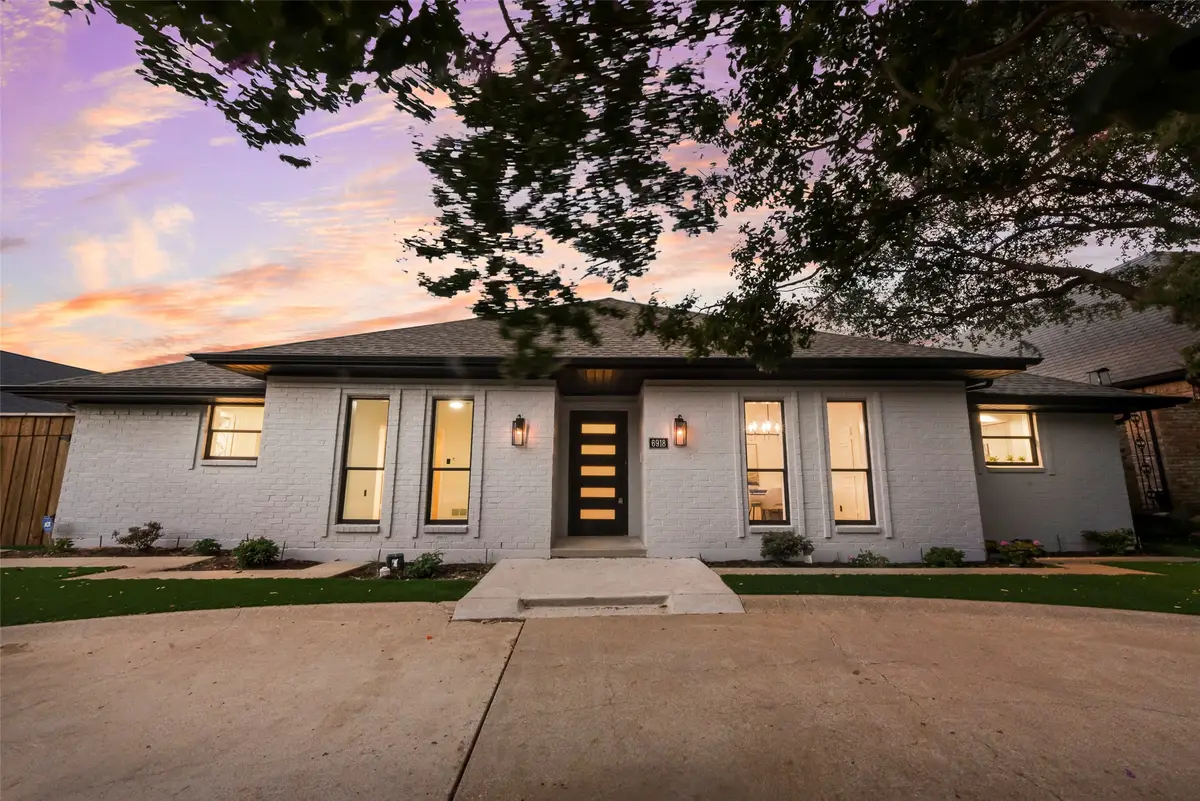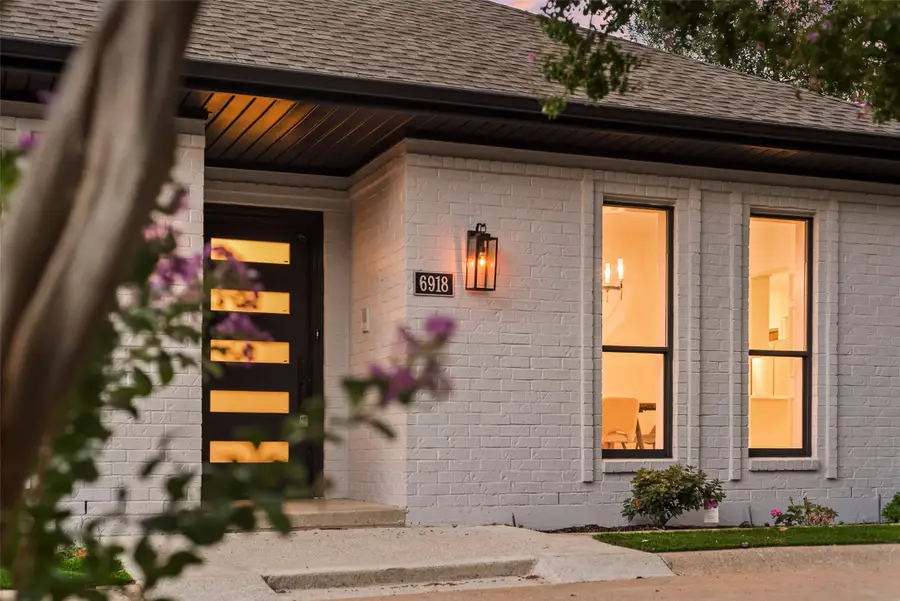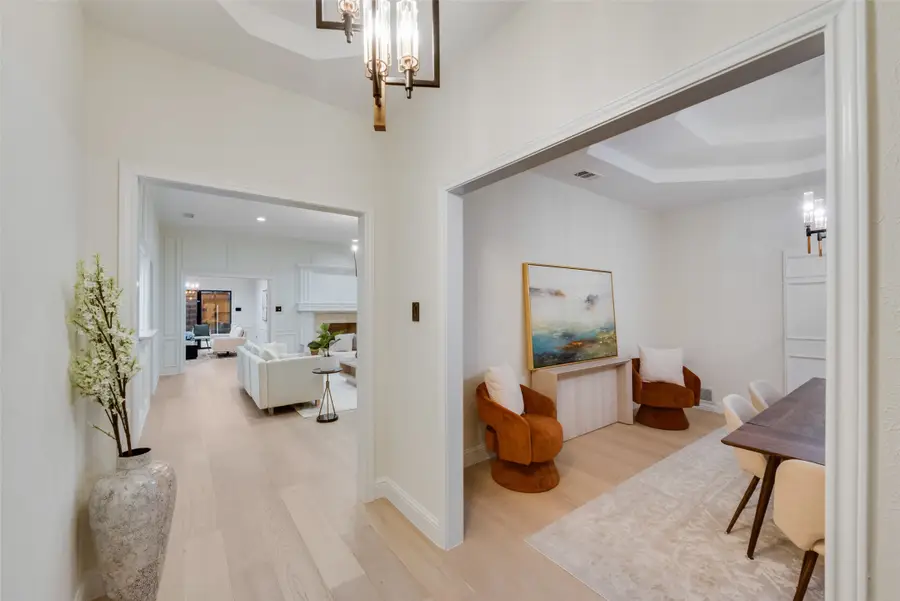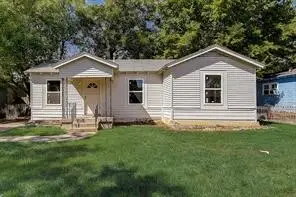6918 Woodland Drive, Dallas, TX 75225
Local realty services provided by:ERA Newlin & Company



Listed by:grecia garza409-392-4832
Office:allie beth allman & assoc.
MLS#:20995056
Source:GDAR
Price summary
- Price:$1,325,000
- Price per sq. ft.:$471.03
About this home
Welcome to 6918 Woodland Drive, an exceptional retreat nestled in the heart of Preston Hollow. Thoughtfully renovated with an eye for style and function, this exquisite residence blends classic architecture with fresh, modern updates designed for today’s discerning buyer.
Set on a beautifully landscaped lot with newly installed turf and flower beds, the home boasts a graceful curb appeal and a private, gated backyard oasis complete with a fully refinished pool featuring new plaster, coping, and a brand new pump. Inside, a complete transformation elevates every detail, from brand new engineered hardwood floors and a crisp, contemporary interior palette to updated lighting, fixtures, and finishes throughout.
The chef-inspired kitchen features brand new appliances, updated cabinetry, and sleek countertops that seamlessly flow into a stylishly renovated bar, ideal for entertaining. All bathrooms have been refreshed with new countertops, sinks, and faucets, while the primary suite offers a serene escape with a luxurious new soaking tub.
Additional highlights include refurbished windows, an upgraded HVAC system for energy efficiency, new electrical outlets, epoxy-coated garage and patio surfaces, and a commercial-grade motorized gate for enhanced privacy and security.
Ideally located just minutes from top-rated private schools, upscale shopping, and dining in Highland Park and Preston Hollow Village, this move-in-ready home offers luxury living at its finest.
Contact an agent
Home facts
- Year built:1981
- Listing Id #:20995056
- Added:40 day(s) ago
- Updated:August 20, 2025 at 07:09 AM
Rooms and interior
- Bedrooms:3
- Total bathrooms:3
- Full bathrooms:2
- Half bathrooms:1
- Living area:2,813 sq. ft.
Heating and cooling
- Cooling:Ceiling Fans, Central Air, Electric
- Heating:Central
Structure and exterior
- Roof:Composition
- Year built:1981
- Building area:2,813 sq. ft.
- Lot area:0.18 Acres
Schools
- High school:Hillcrest
- Middle school:Benjamin Franklin
- Elementary school:Prestonhol
Finances and disclosures
- Price:$1,325,000
- Price per sq. ft.:$471.03
- Tax amount:$19,694
New listings near 6918 Woodland Drive
- New
 $455,000Active4 beds 3 baths2,063 sq. ft.
$455,000Active4 beds 3 baths2,063 sq. ft.1651 E Overton Street, Dallas, TX 75216
MLS# 21025007Listed by: MERSAL REALTY - New
 $324,900Active3 beds 2 baths1,600 sq. ft.
$324,900Active3 beds 2 baths1,600 sq. ft.4316 Oak Trail, Dallas, TX 75232
MLS# 21037197Listed by: JPAR - PLANO - New
 $499,000Active5 beds 4 baths3,361 sq. ft.
$499,000Active5 beds 4 baths3,361 sq. ft.7058 Belteau Lane, Dallas, TX 75227
MLS# 21037250Listed by: CENTURY 21 MIKE BOWMAN, INC. - New
 $465,000Active-- beds -- baths2,640 sq. ft.
$465,000Active-- beds -- baths2,640 sq. ft.4205 Metropolitan Avenue, Dallas, TX 75210
MLS# 21028195Listed by: ONEPLUS REALTY GROUP, LLC - New
 $76,000Active1 beds 1 baths600 sq. ft.
$76,000Active1 beds 1 baths600 sq. ft.6108 Abrams Road #103, Dallas, TX 75231
MLS# 21037212Listed by: INFINITY REALTY GROUP OF TEXAS - New
 $129,000Active1 beds 1 baths647 sq. ft.
$129,000Active1 beds 1 baths647 sq. ft.7126 Holly Hill Drive #311, Dallas, TX 75231
MLS# 21035540Listed by: KELLER WILLIAMS REALTY - New
 $210,000Active3 beds 1 baths1,060 sq. ft.
$210,000Active3 beds 1 baths1,060 sq. ft.7729 Hillard Drive, Dallas, TX 75217
MLS# 21037181Listed by: WHITE ROCK REALTY - New
 $675,000Active3 beds 3 baths1,826 sq. ft.
$675,000Active3 beds 3 baths1,826 sq. ft.1537 Cedar Hill Avenue, Dallas, TX 75208
MLS# 21006349Listed by: ALLIE BETH ALLMAN & ASSOC. - Open Sun, 1 to 3pmNew
 $817,000Active3 beds 2 baths1,793 sq. ft.
$817,000Active3 beds 2 baths1,793 sq. ft.7024 Irongate Lane, Dallas, TX 75214
MLS# 21032042Listed by: EXP REALTY - Open Sun, 2am to 4pmNew
 $449,000Active3 beds 2 baths1,578 sq. ft.
$449,000Active3 beds 2 baths1,578 sq. ft.1630 Ramsey Avenue, Dallas, TX 75216
MLS# 21036888Listed by: DAVE PERRY MILLER REAL ESTATE
