6921 Mill Falls Drive, Dallas, TX 75248
Local realty services provided by:ERA Steve Cook & Co, Realtors
6921 Mill Falls Drive,Dallas, TX 75248
$675,000
- 3 Beds
- 3 Baths
- 2,536 sq. ft.
- Single family
- Active
Listed by:april cope214-572-1400
Office:dave perry miller real estate
MLS#:21056059
Source:GDAR
Price summary
- Price:$675,000
- Price per sq. ft.:$266.17
About this home
Looking to get into coveted Richardson ISD and Brentfield Elementary? Need something light, bright, updated and move in ready? This one has it all! Recently remodeled soft contemporary with versatile and open floorplan that begins with beautiful wood beamed vaulted ceilings upon entry. Living room flows into both the eat-in kitchen and formal dining currently being used as additional living space. Kitchen has multiple counter spaces and multiple cabinets creating expansive storage space. Kitchen overlooks pool sized grassy backyard with new 8 ft board-on-board privacy fence. Primary suite includes full entertainment storage system which can convey, unique accent wall, fee standing tub and separate shower. Solid wood floors throughout, the only carpeted space being the multi-purpose loft with built in bookshelves perfect for study, playroom, home gym or artist studio. This is a perfect entertaining home and you can feel the love when you walk in.
Contact an agent
Home facts
- Year built:1975
- Listing ID #:21056059
- Added:1 day(s) ago
- Updated:September 12, 2025 at 09:47 PM
Rooms and interior
- Bedrooms:3
- Total bathrooms:3
- Full bathrooms:2
- Half bathrooms:1
- Living area:2,536 sq. ft.
Heating and cooling
- Cooling:Ceiling Fans, Central Air, Electric
- Heating:Central, Fireplaces
Structure and exterior
- Roof:Composition
- Year built:1975
- Building area:2,536 sq. ft.
- Lot area:0.2 Acres
Schools
- High school:Pearce
- Elementary school:Brentfield
Finances and disclosures
- Price:$675,000
- Price per sq. ft.:$266.17
New listings near 6921 Mill Falls Drive
- New
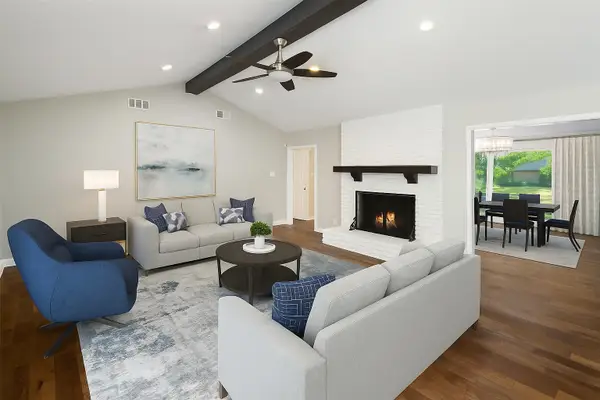 $1,060,000Active4 beds 3 baths2,691 sq. ft.
$1,060,000Active4 beds 3 baths2,691 sq. ft.4039 Myerwood Lane, Dallas, TX 75244
MLS# 21049849Listed by: KELLER WILLIAMS REALTY ALLEN - New
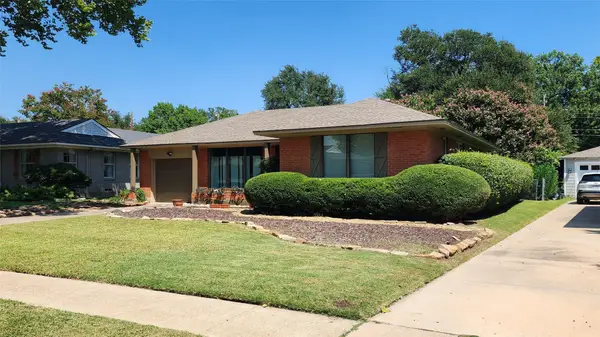 $500,000Active3 beds 2 baths1,274 sq. ft.
$500,000Active3 beds 2 baths1,274 sq. ft.9130 Leaside Drive, Dallas, TX 75238
MLS# 21054555Listed by: PARAGON, REALTORS - New
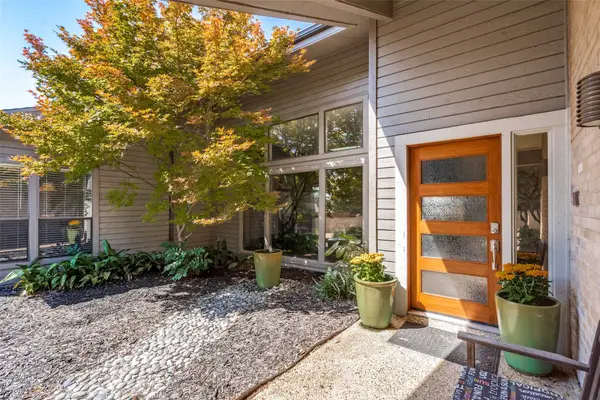 $835,000Active4 beds 4 baths3,208 sq. ft.
$835,000Active4 beds 4 baths3,208 sq. ft.17215 Davenport Road, Dallas, TX 75248
MLS# 21055251Listed by: RE/MAX PREMIER - New
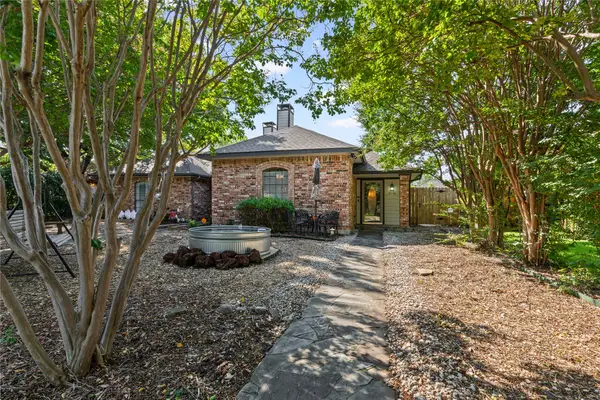 $350,000Active3 beds 2 baths1,645 sq. ft.
$350,000Active3 beds 2 baths1,645 sq. ft.3046 Westforest Drive, Dallas, TX 75229
MLS# 21058376Listed by: KELLER WILLIAMS REALTY - New
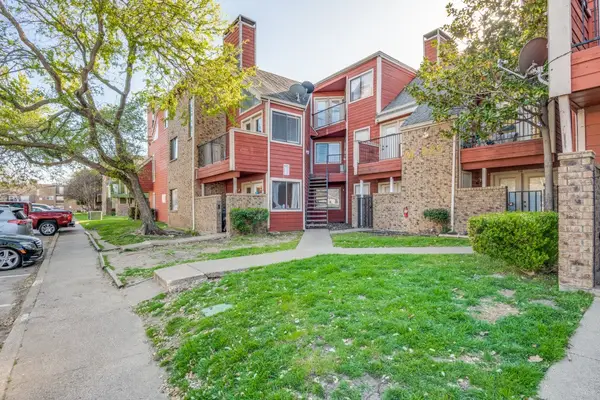 $130,000Active2 beds 2 baths1,031 sq. ft.
$130,000Active2 beds 2 baths1,031 sq. ft.9825 Walnut Street #M 205, Dallas, TX 75243
MLS# 21058391Listed by: READY REAL ESTATE LLC - New
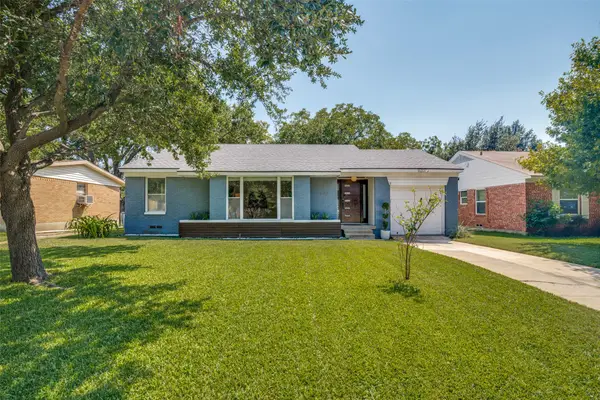 $319,000Active3 beds 2 baths1,244 sq. ft.
$319,000Active3 beds 2 baths1,244 sq. ft.2632 San Marcus Avenue, Dallas, TX 75228
MLS# 21058547Listed by: HUNTAHOME, LLC - New
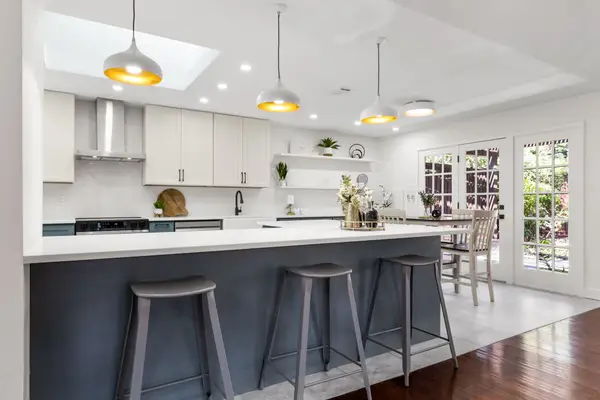 $728,500Active3 beds 2 baths2,074 sq. ft.
$728,500Active3 beds 2 baths2,074 sq. ft.6005 Daven Oaks Drive, Dallas, TX 75248
MLS# 21058574Listed by: COMPASS RE TEXAS, LLC. - New
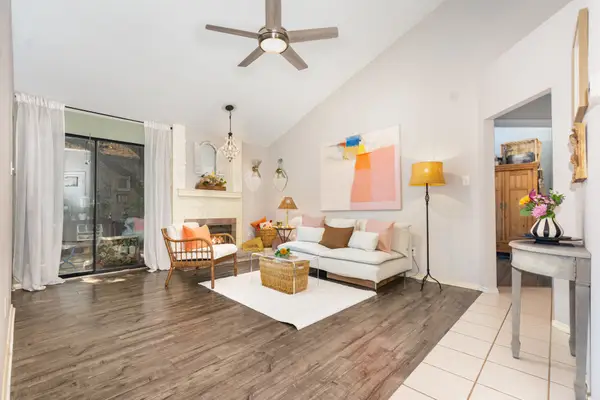 $255,900Active2 beds 2 baths1,057 sq. ft.
$255,900Active2 beds 2 baths1,057 sq. ft.18040 Midway Road #120, Dallas, TX 75287
MLS# 21058700Listed by: TROWBRIDGE REALTY CORPORATION - New
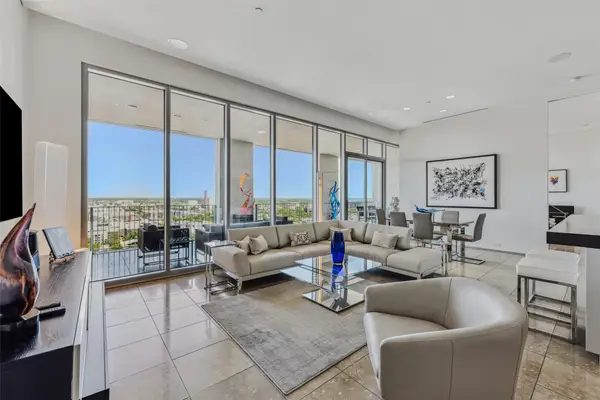 $900,000Active2 beds 2 baths1,636 sq. ft.
$900,000Active2 beds 2 baths1,636 sq. ft.1717 Arts Plaza #1804, Dallas, TX 75201
MLS# 21058953Listed by: ALLIE BETH ALLMAN & ASSOC. - New
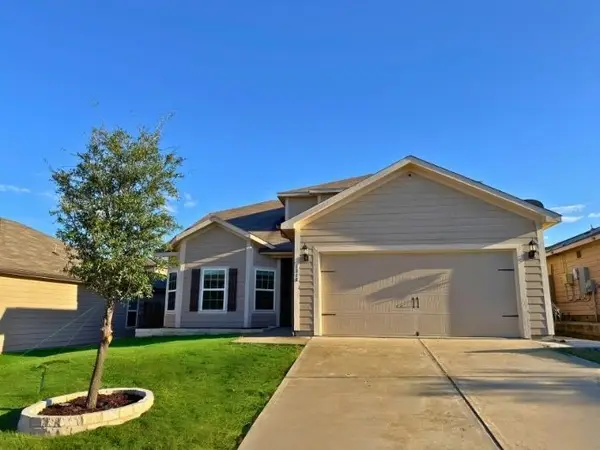 $325,000Active4 beds 3 baths2,105 sq. ft.
$325,000Active4 beds 3 baths2,105 sq. ft.1318 Lucchese Lane, Dallas, TX 75253
MLS# 21059145Listed by: JPAR DALLAS
