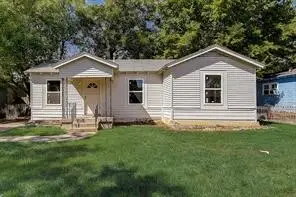6930 Joyce Way, Dallas, TX 75225
Local realty services provided by:ERA Myers & Myers Realty



Listed by:richard graziano214-564-2602
Office:allie beth allman & assoc.
MLS#:20995013
Source:GDAR
Price summary
- Price:$1,299,000
- Price per sq. ft.:$440.04
About this home
Beautifully updated four-bedroom traditional in sought-after Windsor Park, seamlessly blending timeless charm with modern luxury. The open floor plan showcases rich hardwood floors, plantation shutters, and designer touches throughout. A chef-worthy kitchen features quartzite countertops, a Viking 7 Series range, custom cabinetry, built-in refrigerator, wine fridge, and marble tile backsplash. The luxurious primary suite includes dual walk-in closets and a spa-like bath with marble finishes, dual sinks, a garden tub, separate shower, and sliding doors that open to the backyard. Recent upgrades include fresh exterior paint, lush landscaping, two tankless water heaters, and Nest thermostats. Additional highlights include an attached two-car garage with extra storage room. Step outside to a private backyard oasis with a beach-entry pool and rock waterfall—ideal for entertaining and just minutes from top dining and shopping.
Contact an agent
Home facts
- Year built:1969
- Listing Id #:20995013
- Added:34 day(s) ago
- Updated:August 20, 2025 at 07:09 AM
Rooms and interior
- Bedrooms:4
- Total bathrooms:4
- Full bathrooms:3
- Half bathrooms:1
- Living area:2,952 sq. ft.
Heating and cooling
- Cooling:Central Air
- Heating:Central
Structure and exterior
- Roof:Composition
- Year built:1969
- Building area:2,952 sq. ft.
- Lot area:0.29 Acres
Schools
- High school:Hillcrest
- Middle school:Benjamin Franklin
- Elementary school:Prestonhol
Finances and disclosures
- Price:$1,299,000
- Price per sq. ft.:$440.04
- Tax amount:$26,766
New listings near 6930 Joyce Way
- New
 $455,000Active4 beds 3 baths2,063 sq. ft.
$455,000Active4 beds 3 baths2,063 sq. ft.1651 E Overton Street, Dallas, TX 75216
MLS# 21025007Listed by: MERSAL REALTY - New
 $324,900Active3 beds 2 baths1,600 sq. ft.
$324,900Active3 beds 2 baths1,600 sq. ft.4316 Oak Trail, Dallas, TX 75232
MLS# 21037197Listed by: JPAR - PLANO - New
 $499,000Active5 beds 4 baths3,361 sq. ft.
$499,000Active5 beds 4 baths3,361 sq. ft.7058 Belteau Lane, Dallas, TX 75227
MLS# 21037250Listed by: CENTURY 21 MIKE BOWMAN, INC. - New
 $465,000Active-- beds -- baths2,640 sq. ft.
$465,000Active-- beds -- baths2,640 sq. ft.4205 Metropolitan Avenue, Dallas, TX 75210
MLS# 21028195Listed by: ONEPLUS REALTY GROUP, LLC - New
 $76,000Active1 beds 1 baths600 sq. ft.
$76,000Active1 beds 1 baths600 sq. ft.6108 Abrams Road #103, Dallas, TX 75231
MLS# 21037212Listed by: INFINITY REALTY GROUP OF TEXAS - New
 $129,000Active1 beds 1 baths647 sq. ft.
$129,000Active1 beds 1 baths647 sq. ft.7126 Holly Hill Drive #311, Dallas, TX 75231
MLS# 21035540Listed by: KELLER WILLIAMS REALTY - New
 $210,000Active3 beds 1 baths1,060 sq. ft.
$210,000Active3 beds 1 baths1,060 sq. ft.7729 Hillard Drive, Dallas, TX 75217
MLS# 21037181Listed by: WHITE ROCK REALTY - New
 $675,000Active3 beds 3 baths1,826 sq. ft.
$675,000Active3 beds 3 baths1,826 sq. ft.1537 Cedar Hill Avenue, Dallas, TX 75208
MLS# 21006349Listed by: ALLIE BETH ALLMAN & ASSOC. - Open Sun, 1 to 3pmNew
 $817,000Active3 beds 2 baths1,793 sq. ft.
$817,000Active3 beds 2 baths1,793 sq. ft.7024 Irongate Lane, Dallas, TX 75214
MLS# 21032042Listed by: EXP REALTY - Open Sun, 2am to 4pmNew
 $449,000Active3 beds 2 baths1,578 sq. ft.
$449,000Active3 beds 2 baths1,578 sq. ft.1630 Ramsey Avenue, Dallas, TX 75216
MLS# 21036888Listed by: DAVE PERRY MILLER REAL ESTATE
