6933 Wabash Circle, Dallas, TX 75214
Local realty services provided by:ERA Newlin & Company
Listed by: courtney jubinsky214-369-6000
Office: dave perry miller real estate
MLS#:21054091
Source:GDAR
Price summary
- Price:$2,345,000
- Price per sq. ft.:$510.67
About this home
6933 Wabash Circle is sited on a gorgeous tree canopied block in a prime Lakewood location! This remodeled residence offers stunning interior design elements and a warm, timeless exterior. Comprised of 5 bedrooms, the home includes a tranquil primary suite on the first floor as well as a guest room. Upon entry a sleek foyer is flanked by a gracious dining room with a wall of windows and a cozy, inviting formal living room that could also serve as a study. The chef’s kitchen features Thermador appliances and stunning island that is open to a large living room. The second floor boasts 3 en-suite bedrooms and access to a spacious game room with wet bar and beverage center, a study lounge, and wine room. High-end designer finishes include smooth walls, tasteful wallpaper, tile, and decorative lighting selections. The backyard is an oasis complete with covered outdoor living area, fireplace, resort-style pool & spa, expansive turfed spaces, & tasteful landscaping. The attached 2 car garage has an electric vehicle charging station. Electric access gate at the rear driveway provides easy alley access and added privacy. Fabulous location within close proximity to Lakewood Elementary and White Rock Lake.
Contact an agent
Home facts
- Year built:1967
- Listing ID #:21054091
- Added:262 day(s) ago
- Updated:November 15, 2025 at 12:43 PM
Rooms and interior
- Bedrooms:5
- Total bathrooms:6
- Full bathrooms:5
- Half bathrooms:1
- Living area:4,592 sq. ft.
Heating and cooling
- Cooling:Central Air, Electric
- Heating:Central, Natural Gas
Structure and exterior
- Roof:Composition, Metal
- Year built:1967
- Building area:4,592 sq. ft.
- Lot area:0.21 Acres
Schools
- High school:Woodrow Wilson
- Middle school:Long
- Elementary school:Lakewood
Finances and disclosures
- Price:$2,345,000
- Price per sq. ft.:$510.67
- Tax amount:$49,254
New listings near 6933 Wabash Circle
- New
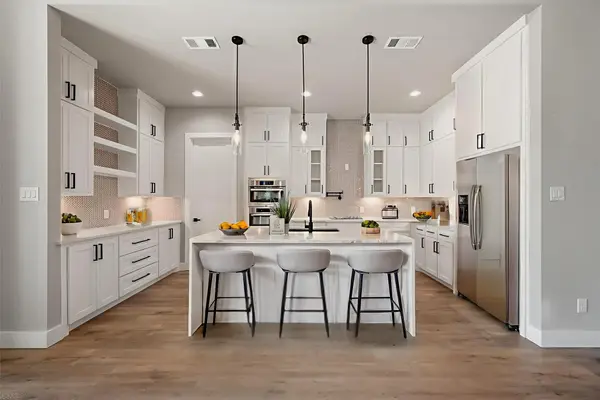 $429,900Active4 beds 3 baths2,176 sq. ft.
$429,900Active4 beds 3 baths2,176 sq. ft.2770 Moffatt Avenue, Dallas, TX 75216
MLS# 21107743Listed by: VIRTUAL CITY REAL ESTATE - New
 $345,000Active2 beds 2 baths1,272 sq. ft.
$345,000Active2 beds 2 baths1,272 sq. ft.6107 Summer Creek Circle, Dallas, TX 75231
MLS# 21113543Listed by: EXP REALTY - New
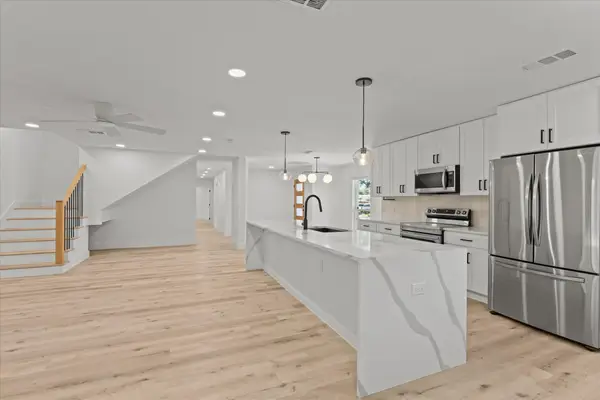 $750,000Active4 beds 3 baths2,704 sq. ft.
$750,000Active4 beds 3 baths2,704 sq. ft.15655 Regal Hill Circle, Dallas, TX 75248
MLS# 21112878Listed by: EXP REALTY - New
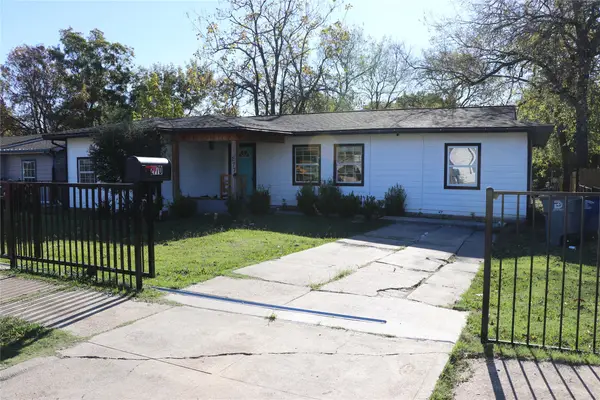 $275,000Active4 beds 2 baths1,470 sq. ft.
$275,000Active4 beds 2 baths1,470 sq. ft.2770 E Ann Arbor Avenue, Dallas, TX 75216
MLS# 21112551Listed by: HENDERSON LUNA REALTY - New
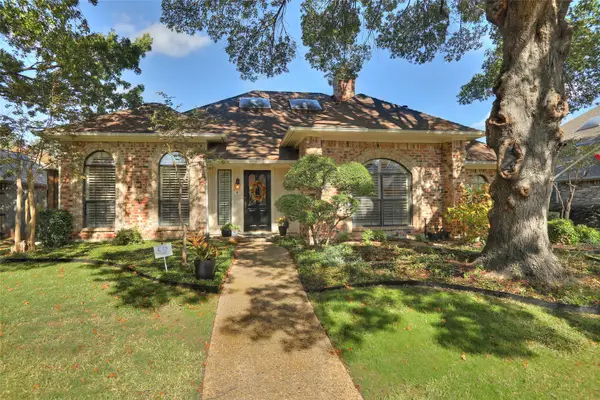 $589,900Active3 beds 3 baths2,067 sq. ft.
$589,900Active3 beds 3 baths2,067 sq. ft.6307 Fox Trail, Dallas, TX 75248
MLS# 21113290Listed by: STEVE HENDRY HOMES REALTY - New
 $525,000Active3 beds 2 baths1,540 sq. ft.
$525,000Active3 beds 2 baths1,540 sq. ft.3723 Manana Drive, Dallas, TX 75220
MLS# 21112632Listed by: NUHAUS REALTY LLC - New
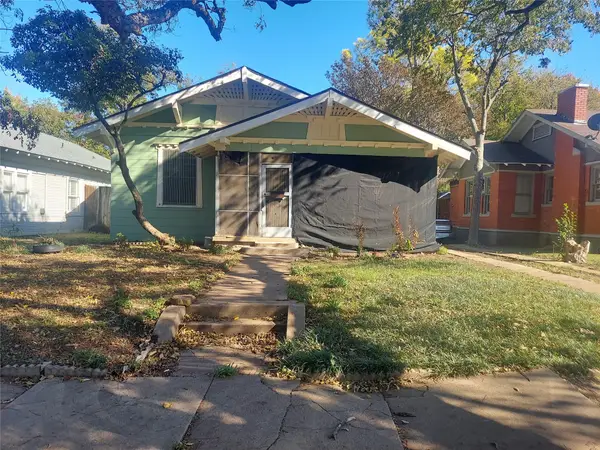 $320,000Active3 beds 1 baths1,340 sq. ft.
$320,000Active3 beds 1 baths1,340 sq. ft.120 S Montclair Avenue, Dallas, TX 75208
MLS# 21113506Listed by: FATHOM REALTY - New
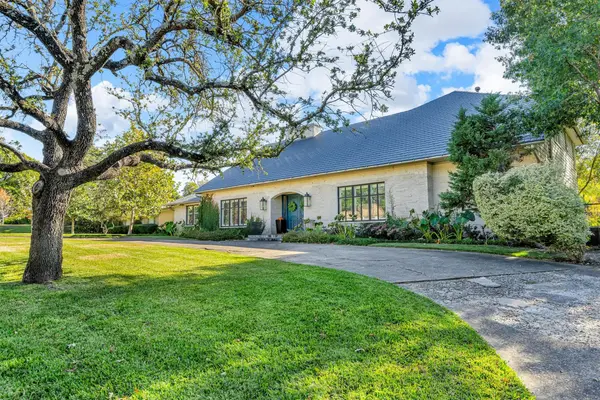 $1,795,000Active7 beds 7 baths6,201 sq. ft.
$1,795,000Active7 beds 7 baths6,201 sq. ft.7140 Spring Valley Road, Dallas, TX 75254
MLS# 21106361Listed by: EBBY HALLIDAY, REALTORS - Open Sun, 2 to 4pmNew
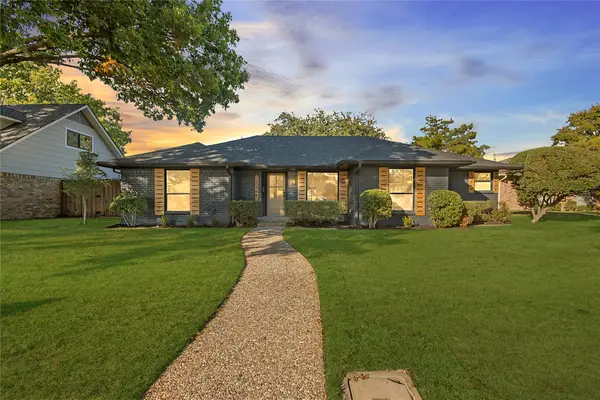 $799,000Active4 beds 3 baths2,506 sq. ft.
$799,000Active4 beds 3 baths2,506 sq. ft.15944 Meadow Vista Place, Dallas, TX 75248
MLS# 21108456Listed by: COMPASS RE TEXAS, LLC - Open Sun, 1 to 3pmNew
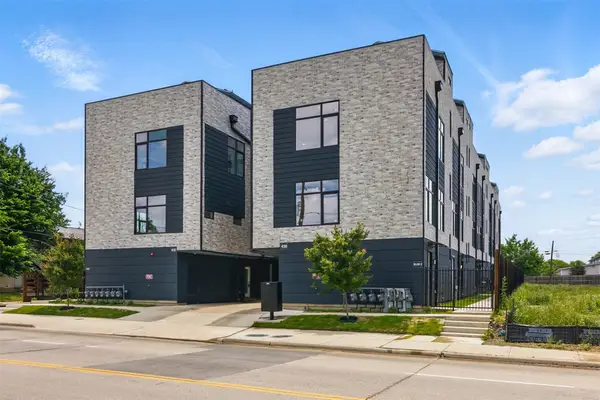 $449,000Active2 beds 3 baths1,670 sq. ft.
$449,000Active2 beds 3 baths1,670 sq. ft.430 E 8th #104, Dallas, TX 75203
MLS# 21113067Listed by: COMPASS RE TEXAS, LLC
