7006 Aspen Creek Lane, Dallas, TX 75252
Local realty services provided by:ERA Myers & Myers Realty
Listed by: heidi young972-387-0300
Office: ebby halliday, realtors
MLS#:20999267
Source:GDAR
Price summary
- Price:$575,000
- Price per sq. ft.:$210.08
- Monthly HOA dues:$275
About this home
Elegant and inviting, this home is tucked in the desirable gated community of Highland Creek Manor in far north Dallas. This comfortable residence was recently refreshed with new flooring and fresh paint throughout. The two full bathrooms have also been updated. The first floor features two spacious living areas with soaring vaulted ceilings, two dining areas, an open kitchen, an office with french doors, a convenient half bath, and the serene primary suite. Both the office and primary bedroom open directly to a private, fenced back patio and yard—perfect for quiet mornings or evening relaxation. Upstairs, you’ll find two generously sized bedrooms with high ceilings, walk-in closets, and a shared bathroom. A rare three-car garage provides ample parking and storage. Enjoy the peaceful, shady streets of this quiet neighborhood, which includes a sparkling community pool and is part of the highly regarded Plano Independent School District. +New roof as of Sept. 26, 2025+
Contact an agent
Home facts
- Year built:1996
- Listing ID #:20999267
- Added:119 day(s) ago
- Updated:November 15, 2025 at 12:42 PM
Rooms and interior
- Bedrooms:3
- Total bathrooms:3
- Full bathrooms:2
- Half bathrooms:1
- Living area:2,737 sq. ft.
Heating and cooling
- Cooling:Ceiling Fans, Central Air, Electric
- Heating:Central, Natural Gas
Structure and exterior
- Roof:Composition
- Year built:1996
- Building area:2,737 sq. ft.
- Lot area:0.17 Acres
Schools
- High school:Shepton
- Middle school:Frankford
- Elementary school:Jackson
Finances and disclosures
- Price:$575,000
- Price per sq. ft.:$210.08
- Tax amount:$10,735
New listings near 7006 Aspen Creek Lane
- New
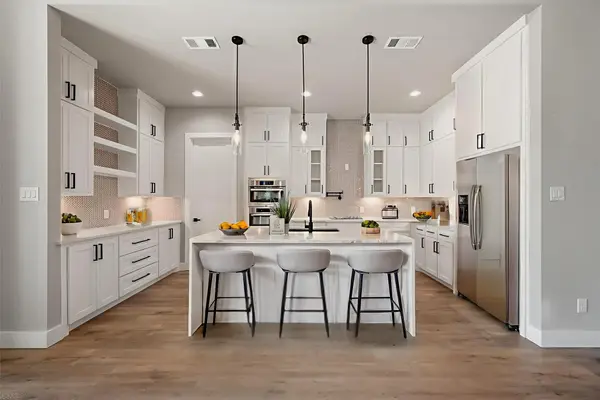 $429,900Active4 beds 3 baths2,176 sq. ft.
$429,900Active4 beds 3 baths2,176 sq. ft.2770 Moffatt Avenue, Dallas, TX 75216
MLS# 21107743Listed by: VIRTUAL CITY REAL ESTATE - New
 $345,000Active2 beds 2 baths1,272 sq. ft.
$345,000Active2 beds 2 baths1,272 sq. ft.6107 Summer Creek Circle, Dallas, TX 75231
MLS# 21113543Listed by: EXP REALTY - New
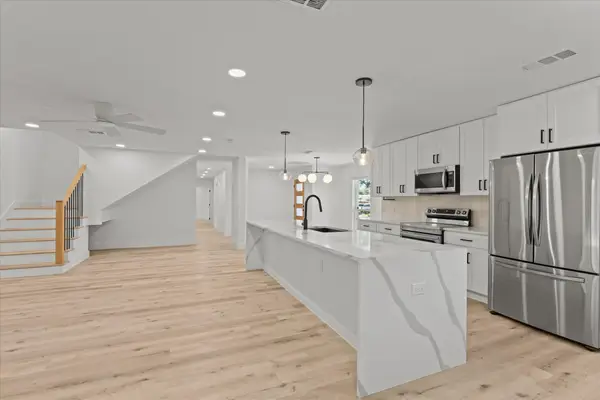 $750,000Active4 beds 3 baths2,704 sq. ft.
$750,000Active4 beds 3 baths2,704 sq. ft.15655 Regal Hill Circle, Dallas, TX 75248
MLS# 21112878Listed by: EXP REALTY - New
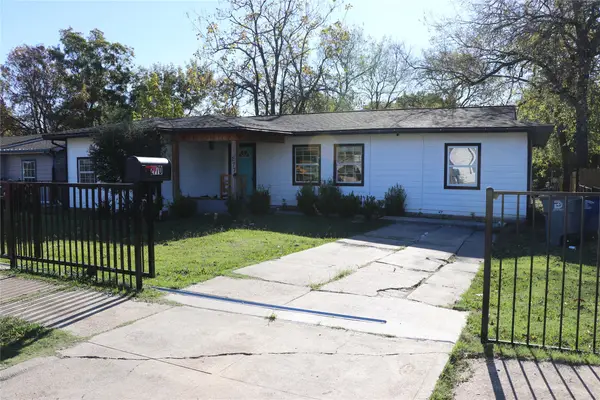 $275,000Active4 beds 2 baths1,470 sq. ft.
$275,000Active4 beds 2 baths1,470 sq. ft.2770 E Ann Arbor Avenue, Dallas, TX 75216
MLS# 21112551Listed by: HENDERSON LUNA REALTY - New
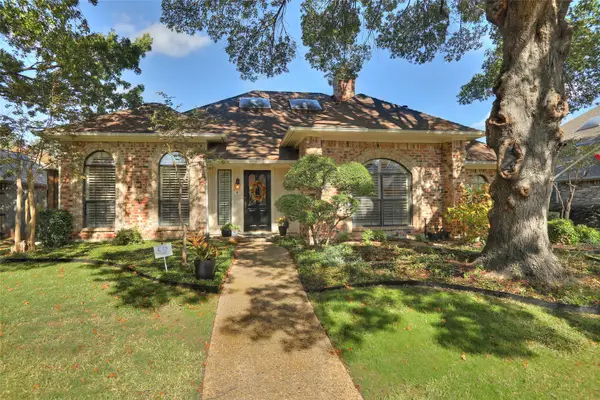 $589,900Active3 beds 3 baths2,067 sq. ft.
$589,900Active3 beds 3 baths2,067 sq. ft.6307 Fox Trail, Dallas, TX 75248
MLS# 21113290Listed by: STEVE HENDRY HOMES REALTY - New
 $525,000Active3 beds 2 baths1,540 sq. ft.
$525,000Active3 beds 2 baths1,540 sq. ft.3723 Manana Drive, Dallas, TX 75220
MLS# 21112632Listed by: NUHAUS REALTY LLC - New
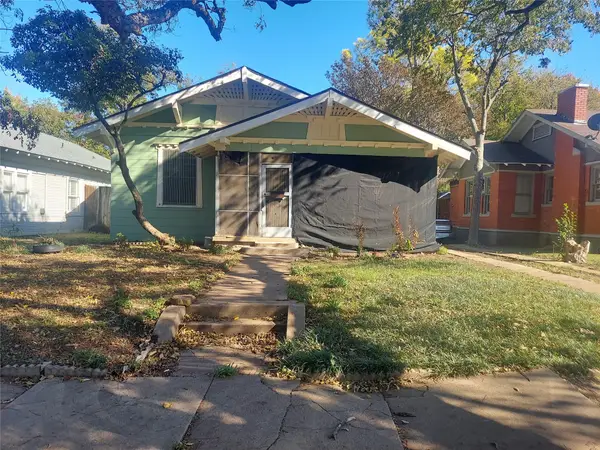 $320,000Active3 beds 1 baths1,340 sq. ft.
$320,000Active3 beds 1 baths1,340 sq. ft.120 S Montclair Avenue, Dallas, TX 75208
MLS# 21113506Listed by: FATHOM REALTY - New
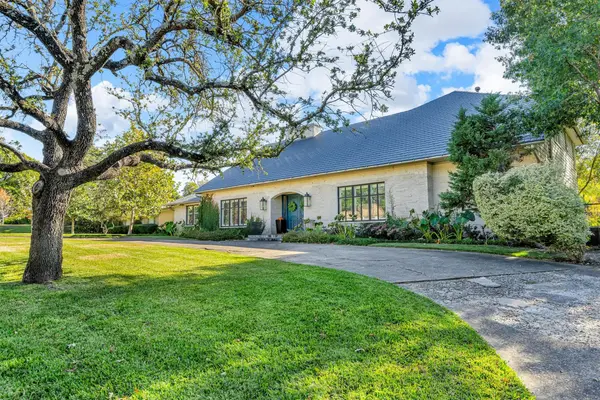 $1,795,000Active7 beds 7 baths6,201 sq. ft.
$1,795,000Active7 beds 7 baths6,201 sq. ft.7140 Spring Valley Road, Dallas, TX 75254
MLS# 21106361Listed by: EBBY HALLIDAY, REALTORS - Open Sun, 2 to 4pmNew
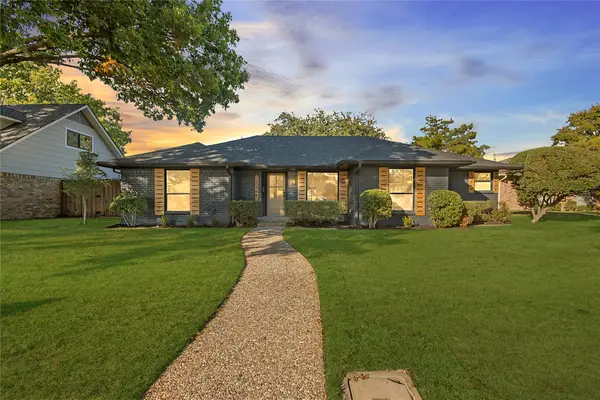 $799,000Active4 beds 3 baths2,506 sq. ft.
$799,000Active4 beds 3 baths2,506 sq. ft.15944 Meadow Vista Place, Dallas, TX 75248
MLS# 21108456Listed by: COMPASS RE TEXAS, LLC - Open Sun, 1 to 3pmNew
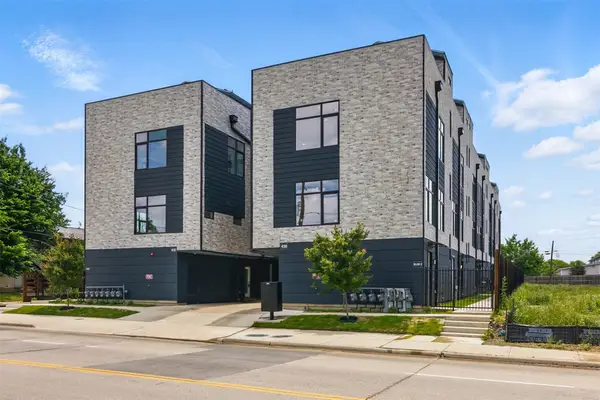 $449,000Active2 beds 3 baths1,670 sq. ft.
$449,000Active2 beds 3 baths1,670 sq. ft.430 E 8th #104, Dallas, TX 75203
MLS# 21113067Listed by: COMPASS RE TEXAS, LLC
