7009 Clearhaven Drive, Dallas, TX 75248
Local realty services provided by:ERA Empower
7009 Clearhaven Drive,Dallas, TX 75248
$849,999
- 5 Beds
- 4 Baths
- 2,970 sq. ft.
- Single family
- Active
Listed by:saadia alvi817-783-4605
Office:redfin corporation
MLS#:21041376
Source:GDAR
Price summary
- Price:$849,999
- Price per sq. ft.:$286.19
About this home
This well-maintained, timeless traditional is nestled in the highly desired Prestonwood neighborhood, right in the heart of everything the city has to offer! Located within Richardson ISD, this home boasts great curb appeal and a thoughtfully designed floor plan, perfect for both everyday living and entertaining. Upon entering, you’re welcomed into a spacious open living area, highlighted by a wood-beamed ceiling and a cozy floor-to-ceiling brick fireplace that adds warmth and character. The wall can be taken down to extend the space. The fabulous chef's kitchen is equipped with stainless steel appliances, a gas cooktop, crisp white shaker-style cabinetry, and a large dining area featuring a built-in wet bar with space for a wine fridge. The main primary suite showcases a beautifully updated ensuite with a spa-like walk-in shower and dual walk-in closets. The owner’s retreat also includes an adjoining flex bedroom—ideal for a nursery, gym, or home office. Upstairs, you’ll find a versatile second primary suite tucked away with its own balcony overlooking the pool. This fifth bedroom is generously sized and can easily be tailored to your needs. It would make an excellent game room with space for a pool table or projector setup—perfect for Super Bowl parties, movie nights, or game nights with family and friends. This suite also features its own bathroom with a large walk-in closet, dual sinks, and a walk-in shower, making it an ideal private retreat for multi-generational living. Second primary has an ADA automatic chair railing. Fall in love with the backyard, complete with a board-on-board privacy fence and a sparkling in-ground pool, setting the stage for endless gatherings and relaxation. No HOA! With its prime location offering easy access to major routes, DFW Airport, and a treasure trove of shopping, dining, and entertainment options, this home truly checks all the boxes for comfort, space, and convenience! Bring all offers! Lender paid buy down.
Contact an agent
Home facts
- Year built:1977
- Listing ID #:21041376
- Added:46 day(s) ago
- Updated:October 14, 2025 at 09:52 PM
Rooms and interior
- Bedrooms:5
- Total bathrooms:4
- Full bathrooms:3
- Half bathrooms:1
- Living area:2,970 sq. ft.
Heating and cooling
- Cooling:Ceiling Fans, Central Air
- Heating:Central
Structure and exterior
- Year built:1977
- Building area:2,970 sq. ft.
- Lot area:0.2 Acres
Schools
- High school:Pearce
- Elementary school:Prestonwood
Finances and disclosures
- Price:$849,999
- Price per sq. ft.:$286.19
- Tax amount:$16,024
New listings near 7009 Clearhaven Drive
- New
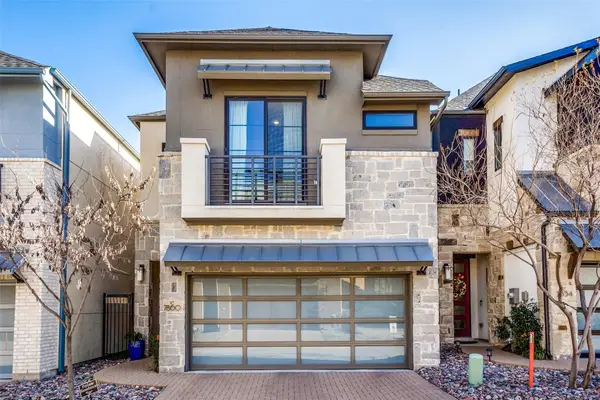 $625,000Active3 beds 3 baths1,857 sq. ft.
$625,000Active3 beds 3 baths1,857 sq. ft.7860 Minglewood Lane, Dallas, TX 75231
MLS# 21079337Listed by: MONUMENT REALTY - New
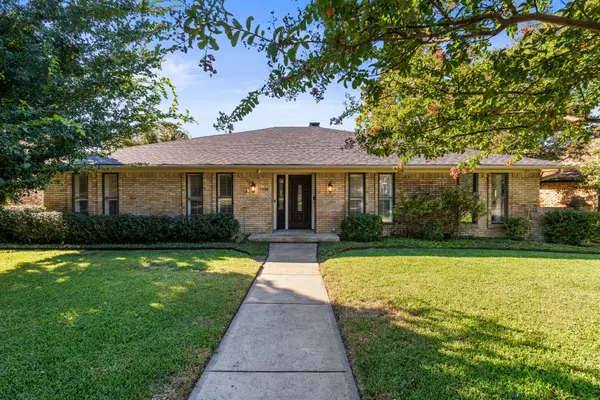 $650,000Active4 beds 3 baths2,709 sq. ft.
$650,000Active4 beds 3 baths2,709 sq. ft.9552 Timberleaf Drive, Dallas, TX 75243
MLS# 21075651Listed by: KELLER WILLIAMS REALTY ALLEN - New
 $365,000Active2 beds 2 baths1,332 sq. ft.
$365,000Active2 beds 2 baths1,332 sq. ft.802 N Windomere Avenue, Dallas, TX 75208
MLS# 21077303Listed by: DAVE PERRY MILLER REAL ESTATE - New
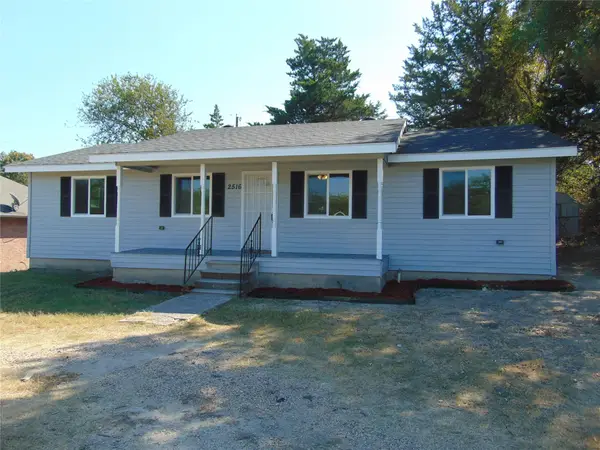 $190,000Active3 beds 2 baths1,152 sq. ft.
$190,000Active3 beds 2 baths1,152 sq. ft.2516 Fatima Avenue, Dallas, TX 75241
MLS# 21080250Listed by: RE/MAX DFW ASSOCIATES - New
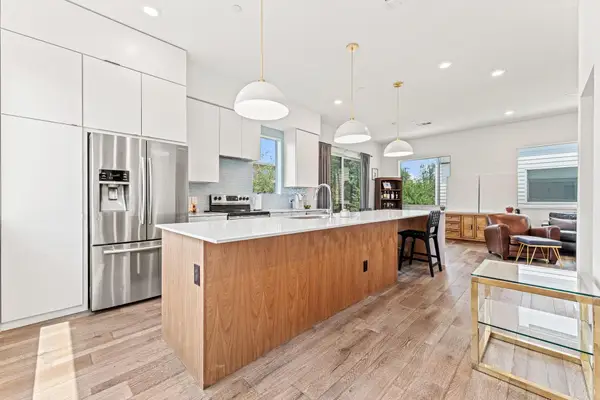 $450,000Active2 beds 3 baths1,529 sq. ft.
$450,000Active2 beds 3 baths1,529 sq. ft.5016 Bryan Street #101, Dallas, TX 75206
MLS# 21085480Listed by: KELLER WILLIAMS FRISCO STARS - New
 $269,000Active4 beds 2 baths1,239 sq. ft.
$269,000Active4 beds 2 baths1,239 sq. ft.806 E Woodin Boulevard, Dallas, TX 75216
MLS# 21086785Listed by: VALUE PROPERTIES - New
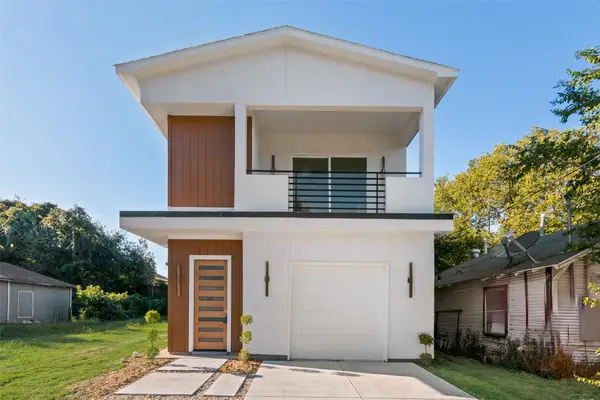 $365,000Active3 beds 3 baths2,073 sq. ft.
$365,000Active3 beds 3 baths2,073 sq. ft.3143 Mcdermott Avenue, Dallas, TX 75215
MLS# 21085479Listed by: EXP REALTY LLC - New
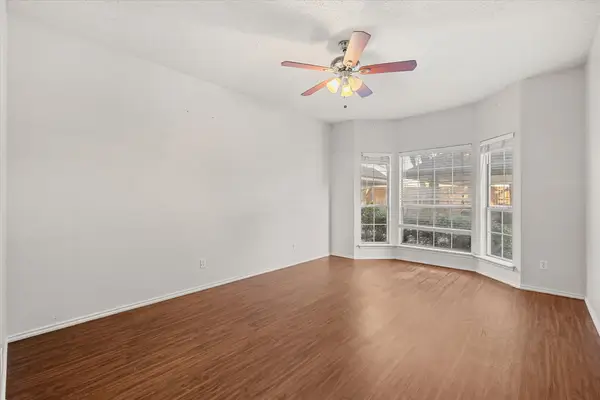 $185,000Active1 beds 1 baths895 sq. ft.
$185,000Active1 beds 1 baths895 sq. ft.12660 Hillcrest Road #7103, Dallas, TX 75230
MLS# 21085720Listed by: KELLER WILLIAMS REALTY - Open Sat, 11am to 1pmNew
 $263,500Active2 beds 2 baths1,056 sq. ft.
$263,500Active2 beds 2 baths1,056 sq. ft.5200 Martel Avenue #16C, Dallas, TX 75206
MLS# 21085755Listed by: REDFIN CORPORATION - New
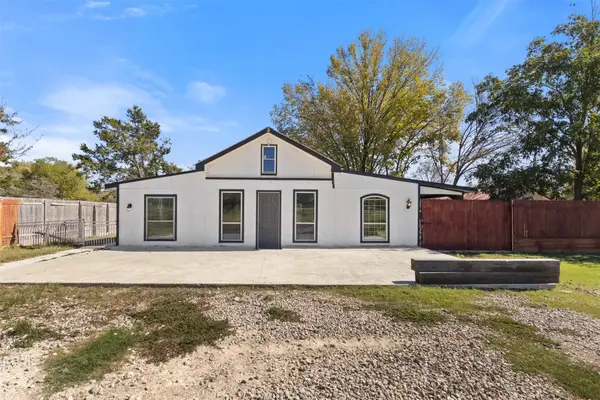 $675,000Active4 beds 2 baths2,016 sq. ft.
$675,000Active4 beds 2 baths2,016 sq. ft.3300 Jordan Valley Road, Dallas, TX 75253
MLS# 21085773Listed by: ONLY 1 REALTY GROUP DALLAS
