7015 Vivian Avenue, Dallas, TX 75223
Local realty services provided by:ERA Courtyard Real Estate
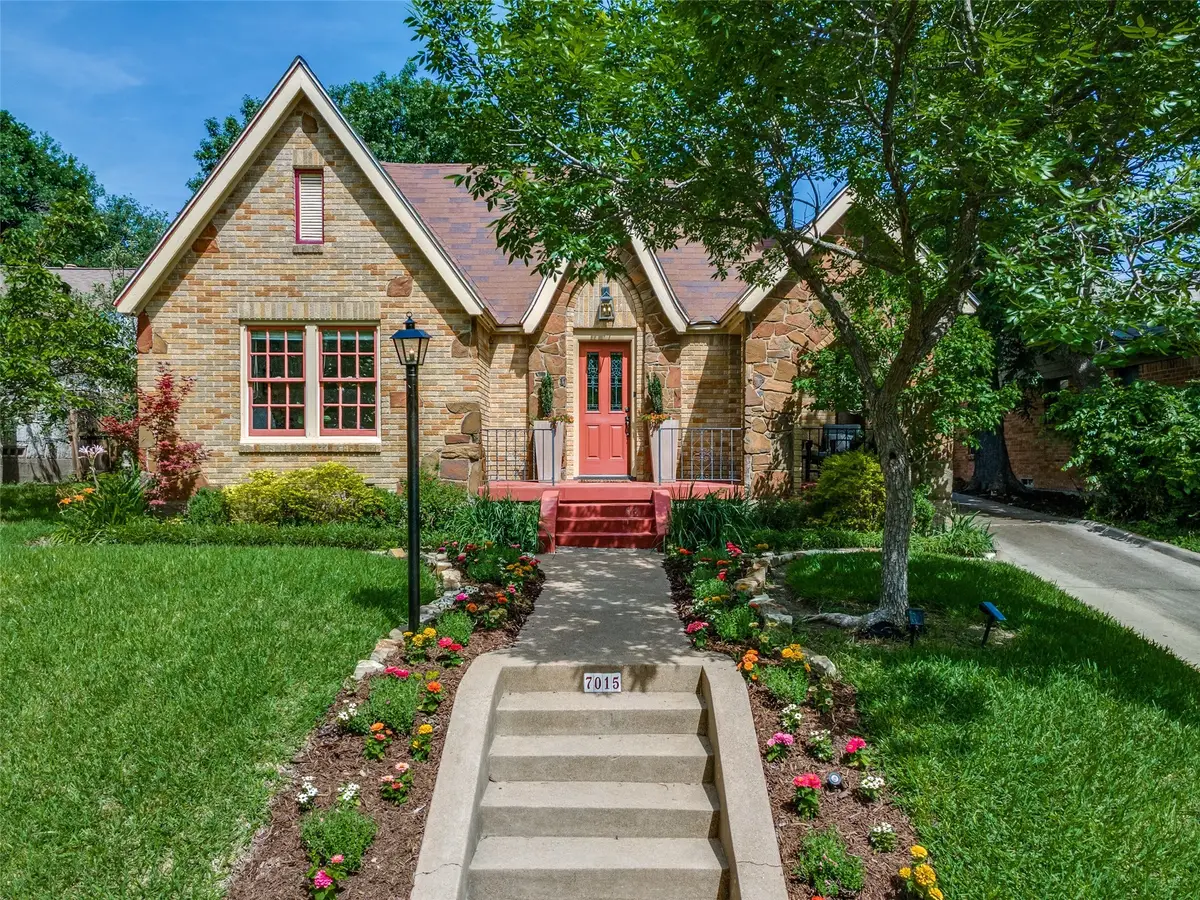
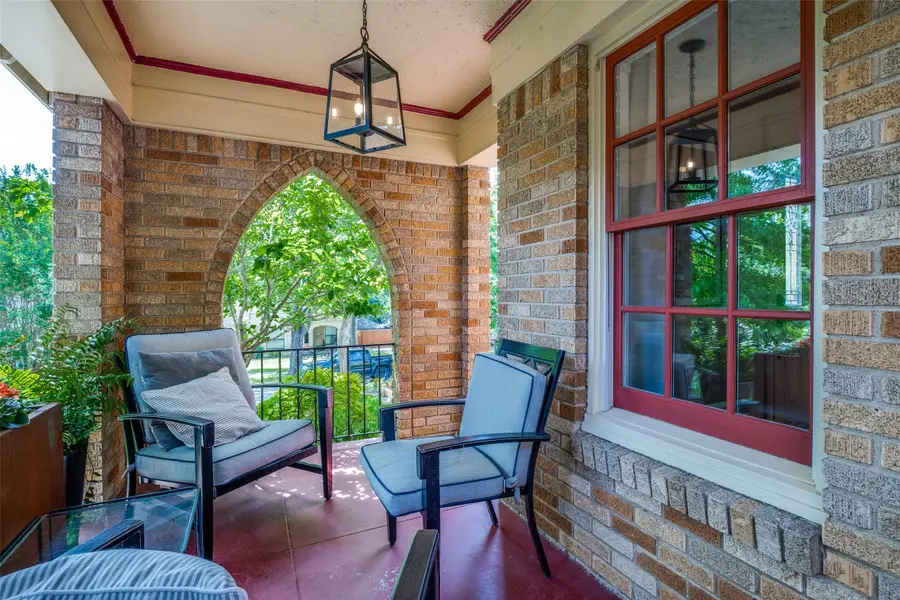
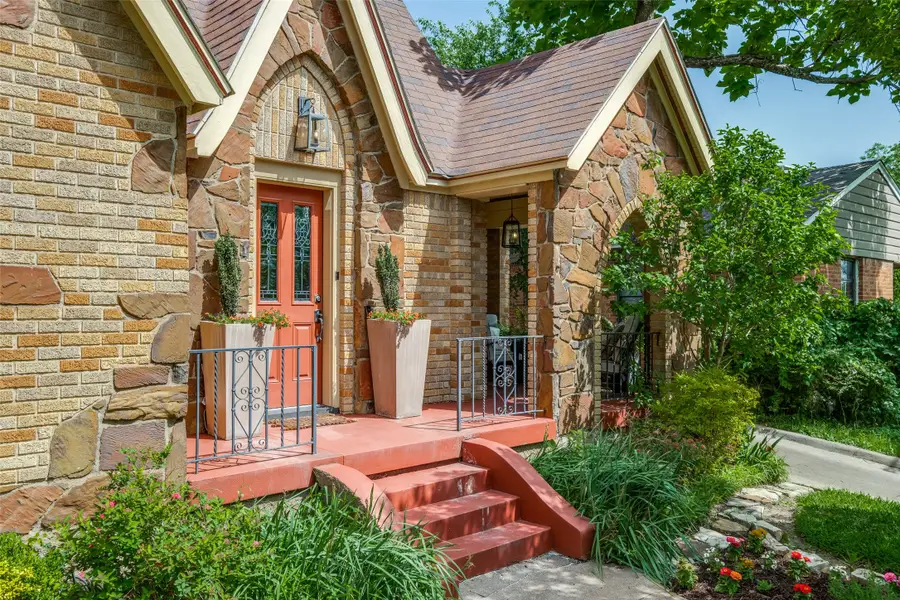
Listed by:joe kacynski214-850-7195
Office:allie beth allman & associates
MLS#:20925941
Source:GDAR
Price summary
- Price:$630,000
- Price per sq. ft.:$502.39
- Monthly HOA dues:$10
About this home
Stunning triple peak stone embellished Tudor in one of Dallas' hottest neighborhoods, Hollywood Heights. Sitting on an elevated lot with stone details, dramatic Gothic arches, Front Porch, and Period Details, this home is picture perfect and offers everything this neighborhood is famous for. Large front Living Room with stone detailed fireplace and Formal Dining Room with hardwood floors throughout. Kitchen is full of style with a dramatic breakfast nook, tile backsplash, custom cabinets, SS appliances, farm sink, glass front cabinets, and direct access to the backyard with gravel patio and over-sized 2 car garage. Center Hall Bath with frameless glass shower, Restoration Hardware fixtures, and marble top vanity. 2 bedrooms offer many options for use - home office, guest room, or second living area. High peaks offer an expansion opportunity down the road. 2.5 car garage w storage loft, sprinkler system, driveway, glass detailed front door, and much more. Located near White Rock Lake, Baylor Medical District, Santa Fe Hike & Bike Trail, Central business core, major highways, and all the shopping and dining that Lakewood has to offer. Get into this highly sought after Lakewood Elementary neighborhood at a fantastic price point.
Contact an agent
Home facts
- Year built:1931
- Listing Id #:20925941
- Added:95 day(s) ago
- Updated:August 15, 2025 at 03:05 PM
Rooms and interior
- Bedrooms:2
- Total bathrooms:1
- Full bathrooms:1
- Living area:1,254 sq. ft.
Heating and cooling
- Cooling:Central Air
- Heating:Central, Gas
Structure and exterior
- Roof:Composition
- Year built:1931
- Building area:1,254 sq. ft.
- Lot area:0.18 Acres
Schools
- High school:Woodrow Wilson
- Middle school:Long
- Elementary school:Lakewood
Finances and disclosures
- Price:$630,000
- Price per sq. ft.:$502.39
- Tax amount:$12,828
New listings near 7015 Vivian Avenue
- New
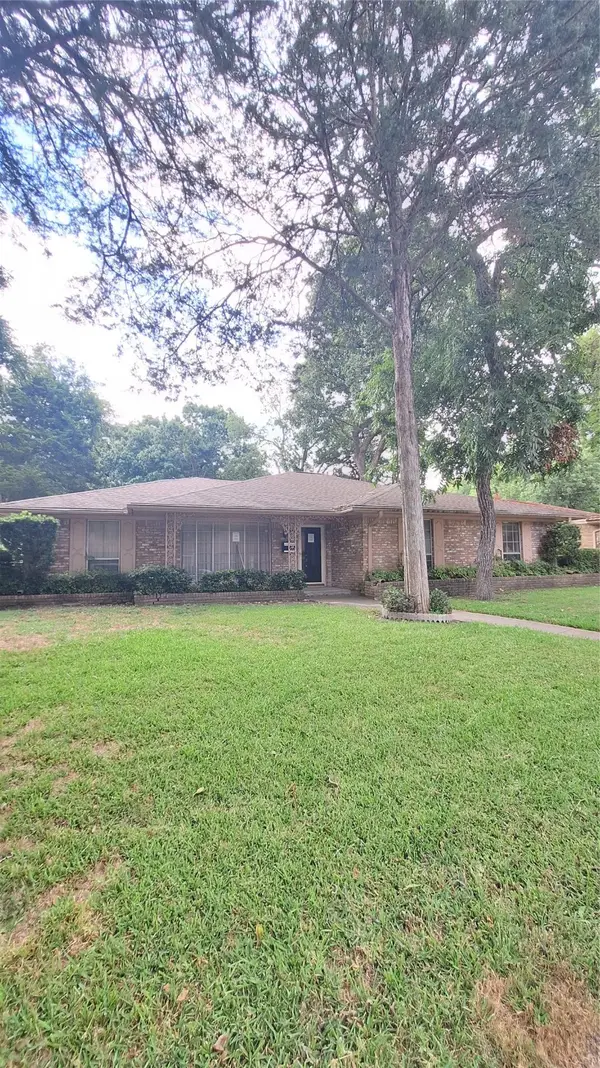 $300,000Active3 beds 2 baths2,060 sq. ft.
$300,000Active3 beds 2 baths2,060 sq. ft.5920 Forest Haven Trail, Dallas, TX 75232
MLS# 21035966Listed by: PREMIUM REALTY - New
 $429,999Active3 beds 2 baths1,431 sq. ft.
$429,999Active3 beds 2 baths1,431 sq. ft.3307 Renaissance Drive, Dallas, TX 75287
MLS# 21032662Listed by: AMX REALTY - New
 $235,000Active6 beds 3 baths1,319 sq. ft.
$235,000Active6 beds 3 baths1,319 sq. ft.1418 Exeter Avenue, Dallas, TX 75216
MLS# 21033858Listed by: EXP REALTY LLC - New
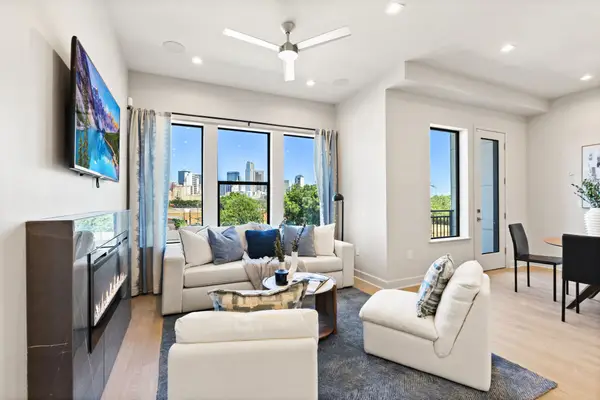 $559,860Active2 beds 3 baths1,302 sq. ft.
$559,860Active2 beds 3 baths1,302 sq. ft.1900 S Ervay Street #408, Dallas, TX 75215
MLS# 21035253Listed by: AGENCY DALLAS PARK CITIES, LLC - New
 $698,000Active4 beds 4 baths2,928 sq. ft.
$698,000Active4 beds 4 baths2,928 sq. ft.1623 Lansford Avenue, Dallas, TX 75224
MLS# 21035698Listed by: ARISE CAPITAL REAL ESTATE - New
 $280,000Active3 beds 2 baths1,669 sq. ft.
$280,000Active3 beds 2 baths1,669 sq. ft.9568 Jennie Lee Lane, Dallas, TX 75227
MLS# 21030257Listed by: REGAL, REALTORS - New
 $349,000Active5 beds 2 baths2,118 sq. ft.
$349,000Active5 beds 2 baths2,118 sq. ft.921 Fernwood Avenue, Dallas, TX 75216
MLS# 21035457Listed by: KELLER WILLIAMS FRISCO STARS - New
 $250,000Active1 beds 1 baths780 sq. ft.
$250,000Active1 beds 1 baths780 sq. ft.1200 Main Street #1508, Dallas, TX 75202
MLS# 21035501Listed by: COMPASS RE TEXAS, LLC. - New
 $180,000Active2 beds 2 baths1,029 sq. ft.
$180,000Active2 beds 2 baths1,029 sq. ft.12888 Montfort Drive #210, Dallas, TX 75230
MLS# 21034757Listed by: COREY SIMPSON & ASSOCIATES - New
 $239,999Active1 beds 1 baths757 sq. ft.
$239,999Active1 beds 1 baths757 sq. ft.1200 Main Street #503, Dallas, TX 75202
MLS# 21033163Listed by: REDFIN CORPORATION

