7042 Prestonshire Lane, Dallas, TX 75225
Local realty services provided by:ERA Newlin & Company
Listed by:kimberly cocotos214-682-5754
Office:allie beth allman & assoc.
MLS#:21038799
Source:GDAR
Price summary
- Price:$2,250,000
- Price per sq. ft.:$490.52
About this home
Set on a beautifully landscaped corner lot in the heart of Windsor Park, this timeless ranch offers an elevated blend of sophistication and comfort. Inside, every detail has been thoughtfully designed, from the dual primary bathrooms with custom closets to the expansive living areas filled with natural light. The kitchen is a true showpiece with Taj Mahal quartzite countertops, Sub-Zero refrigeration, and Wolf appliances, all anchored by a large island perfect for gathering. The floor plan flows effortlessly, offering multiple living and dining spaces, spacious secondary bedrooms each with en suite baths, and a private primary retreat that feels like a sanctuary. Outdoors, a sparkling pool, covered patio, and lush green space create a resort-style setting ideal for entertaining or quiet relaxation. With its classic white brick exterior and mature trees, this home combines charm and modern luxury in one of Dallas’ most coveted neighborhoods—just minutes from top private schools, shopping, and dining.
Contact an agent
Home facts
- Year built:1968
- Listing ID #:21038799
- Added:55 day(s) ago
- Updated:October 25, 2025 at 07:57 AM
Rooms and interior
- Bedrooms:4
- Total bathrooms:5
- Full bathrooms:5
- Living area:4,587 sq. ft.
Heating and cooling
- Cooling:Ceiling Fans, Central Air
- Heating:Natural Gas
Structure and exterior
- Roof:Composition
- Year built:1968
- Building area:4,587 sq. ft.
- Lot area:0.43 Acres
Schools
- High school:Hillcrest
- Middle school:Benjamin Franklin
- Elementary school:Prestonhol
Finances and disclosures
- Price:$2,250,000
- Price per sq. ft.:$490.52
New listings near 7042 Prestonshire Lane
- New
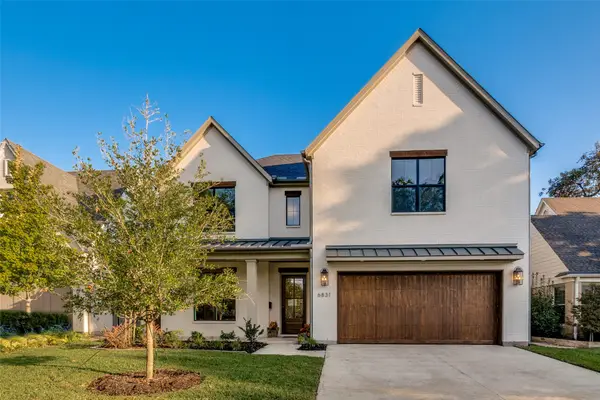 $2,285,000Active5 beds 5 baths4,754 sq. ft.
$2,285,000Active5 beds 5 baths4,754 sq. ft.6831 Casa Loma Avenue, Dallas, TX 75214
MLS# 20973145Listed by: ALLIE BETH ALLMAN & ASSOCIATES - New
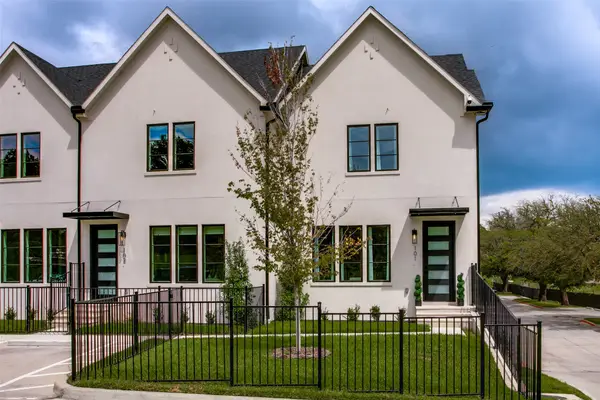 $449,000Active1 beds 2 baths1,175 sq. ft.
$449,000Active1 beds 2 baths1,175 sq. ft.7207 Gaston Avenue #2003, Dallas, TX 75206
MLS# 21098275Listed by: COMPASS RE TEXAS, LLC. 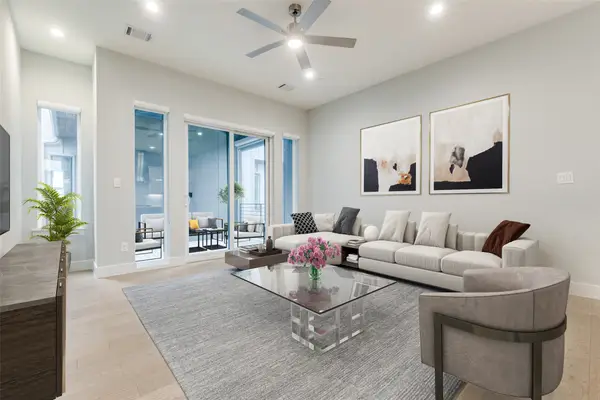 $579,823Pending2 beds 3 baths1,627 sq. ft.
$579,823Pending2 beds 3 baths1,627 sq. ft.5707 Lindell Avenue #204, Dallas, TX 75206
MLS# 21098289Listed by: JPAR - PLANO- New
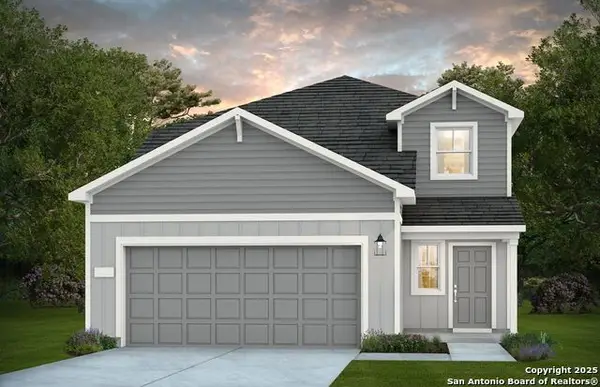 $324,970Active4 beds 3 baths2,218 sq. ft.
$324,970Active4 beds 3 baths2,218 sq. ft.416 Raven Row, Marion, TX 78124
MLS# 1918718Listed by: MOVE UP AMERICA - New
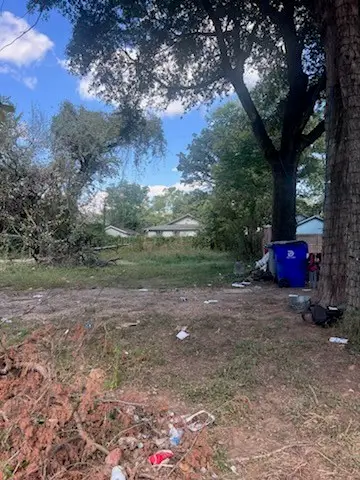 $60,000Active0.11 Acres
$60,000Active0.11 Acres5130 Echo Avenue, Dallas, TX 75215
MLS# 21091704Listed by: NH REAL ESTATE COMPANY - New
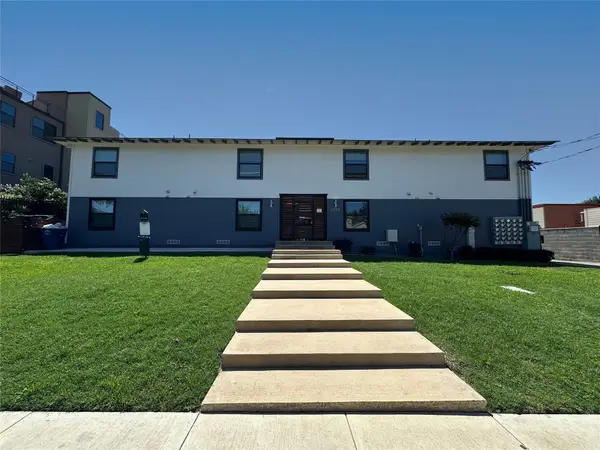 $2,990,000Active24 beds 24 baths8,983 sq. ft.
$2,990,000Active24 beds 24 baths8,983 sq. ft.4526 Munger Avenue, Dallas, TX 75204
MLS# 21092674Listed by: BUTLER PROPERTY COMPANY - New
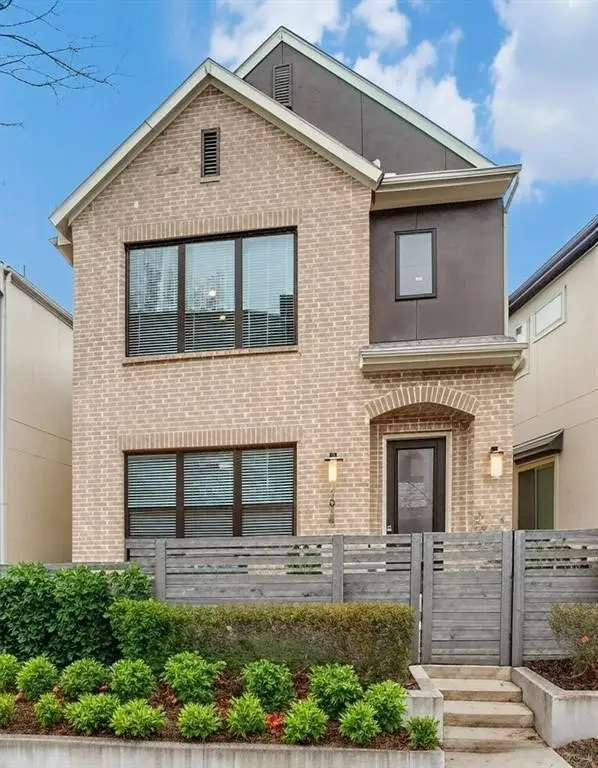 $588,900Active3 beds 3 baths2,065 sq. ft.
$588,900Active3 beds 3 baths2,065 sq. ft.7859 Verona Place, Dallas, TX 75231
MLS# 21098263Listed by: COMPASS RE TEXAS, LLC - New
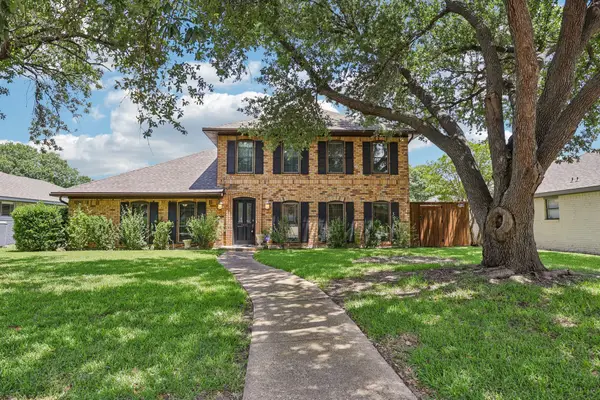 $620,000Active4 beds 3 baths2,506 sq. ft.
$620,000Active4 beds 3 baths2,506 sq. ft.6631 Fireflame Drive, Dallas, TX 75248
MLS# 21098064Listed by: RE/MAX DFW ASSOCIATES - New
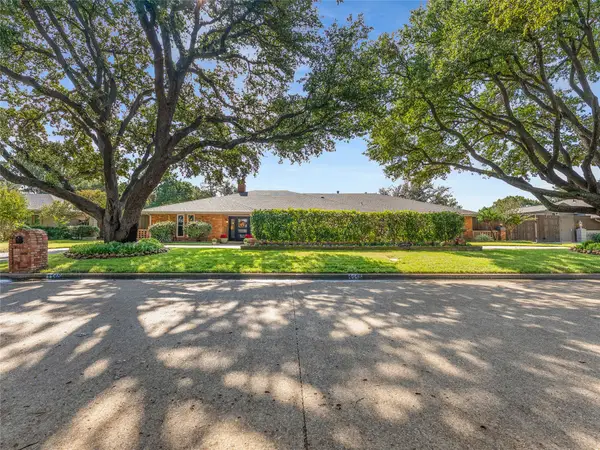 $1,300,000Active4 beds 4 baths3,186 sq. ft.
$1,300,000Active4 beds 4 baths3,186 sq. ft.4446 Thunder Road, Dallas, TX 75244
MLS# 21098155Listed by: COWTOWN REALTY - New
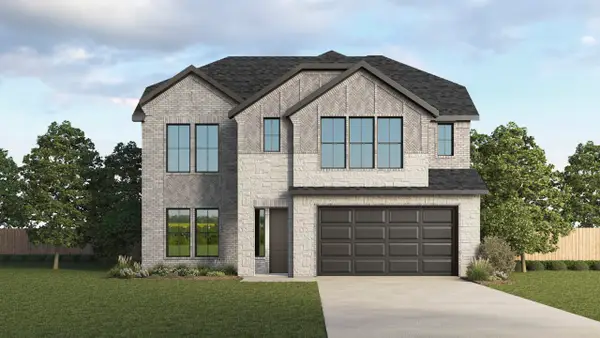 $516,800Active5 beds 4 baths3,439 sq. ft.
$516,800Active5 beds 4 baths3,439 sq. ft.3104 Larry Lott Boulevard, Royse City, TX 75189
MLS# 21098169Listed by: JEANETTE ANDERSON REAL ESTATE
