709 Kessler Woods Trail, Dallas, TX 75208
Local realty services provided by:ERA Myers & Myers Realty
709 Kessler Woods Trail,Dallas, TX 75208
$1,395,000
- 3 Beds
- 3 Baths
- 2,453 sq. ft.
- Single family
- Active
Listed by:david griffin214-526-5626
Office:david griffin & company
MLS#:21088031
Source:GDAR
Price summary
- Price:$1,395,000
- Price per sq. ft.:$568.69
- Monthly HOA dues:$305
About this home
Kessler Woods is renowned as one of the finest addresses for modern design in the city. A gated enclave of only thirty homesites graced with a creek and community pocket parks, each home is unique, and architect designed. 709 was custom built for its original owners and designed by AIA award winning architect Russell Buchanan. Distinguished by its Corten steel exterior and entrance bridge, the home is nestled into its hillside setting. The first-floor interiors are wrapped in stained pine which gives the home a warm and inviting feeling. There are two living areas on the first floor, one with a fireplace and the second one with a large kitchen-family living space that opens through a wall of glass to the pool terrace. Floors are a brush finished concrete that resembles terrazzo. Recent upgrades include a Fulgar 5-burner gas cooktop, a Miele dishwasher, a GE Monogram built-in microwave and electric wall oven. In addition, there is a built-in Monogram refrigerator freezer. There are three kitchen islands including a breakfast bar for informal dining. There are three bedrooms, all on the second floor. All of the bedrooms have beautifully designed built in cabinetry and closets. The primary bath was completely renovated about a year ago and includes a steeping tub, separate shower and two vanities. Recently refinished bamboo floors are in the entry, stairwell and throughout the second floor. There is a rear entry two car carport with an attached storage room with a fan that has been waterproofed. This is one-of-a-kind design, done by a master architect, with much to recommend it. Well maintained and updated by the current owners, move in and enjoy!
Contact an agent
Home facts
- Year built:2007
- Listing ID #:21088031
- Added:1 day(s) ago
- Updated:October 16, 2025 at 10:47 PM
Rooms and interior
- Bedrooms:3
- Total bathrooms:3
- Full bathrooms:2
- Half bathrooms:1
- Living area:2,453 sq. ft.
Heating and cooling
- Cooling:Central Air
- Heating:Central
Structure and exterior
- Year built:2007
- Building area:2,453 sq. ft.
- Lot area:0.2 Acres
Schools
- High school:Sunset
- Middle school:Greiner
- Elementary school:Rosemont
Finances and disclosures
- Price:$1,395,000
- Price per sq. ft.:$568.69
New listings near 709 Kessler Woods Trail
- New
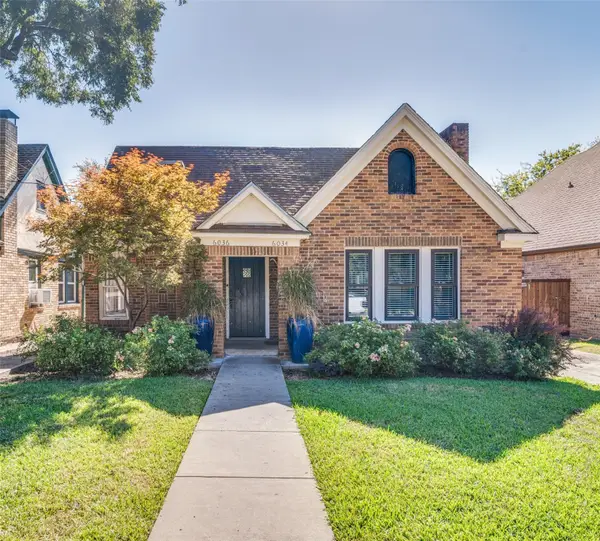 $520,000Active2 beds 2 baths1,744 sq. ft.
$520,000Active2 beds 2 baths1,744 sq. ft.6034 Victor Street, Dallas, TX 75214
MLS# 21068974Listed by: COLDWELL BANKER APEX, REALTORS - New
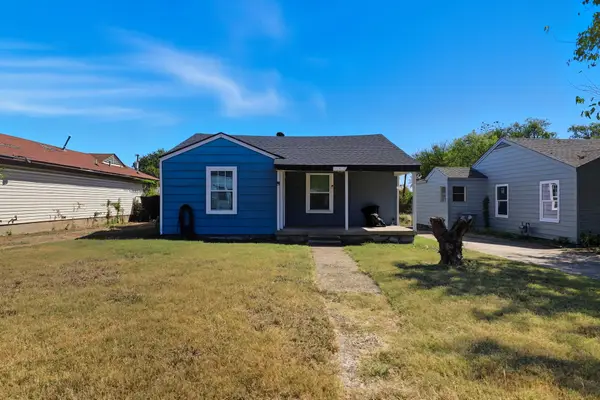 $190,000Active3 beds 2 baths1,145 sq. ft.
$190,000Active3 beds 2 baths1,145 sq. ft.4014 Kostner, Dallas, TX 75216
MLS# 21079788Listed by: EPIQUE REALTY LLC - Open Sat, 12 to 2pmNew
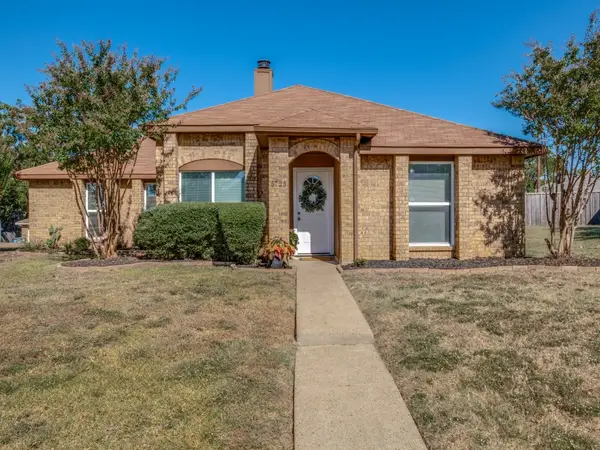 $349,900Active3 beds 2 baths1,839 sq. ft.
$349,900Active3 beds 2 baths1,839 sq. ft.5723 Russcrest Drive, Dallas, TX 75227
MLS# 21086778Listed by: KELLER WILLIAMS REALTY-FM - New
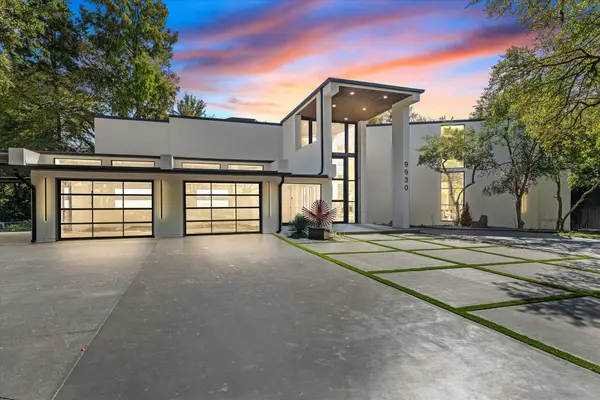 $3,000,000Active5 beds 6 baths8,082 sq. ft.
$3,000,000Active5 beds 6 baths8,082 sq. ft.9930 Strait Lane, Dallas, TX 75220
MLS# 21087771Listed by: KELLER WILLIAMS URBAN DALLAS - Open Sat, 2:30 to 4pmNew
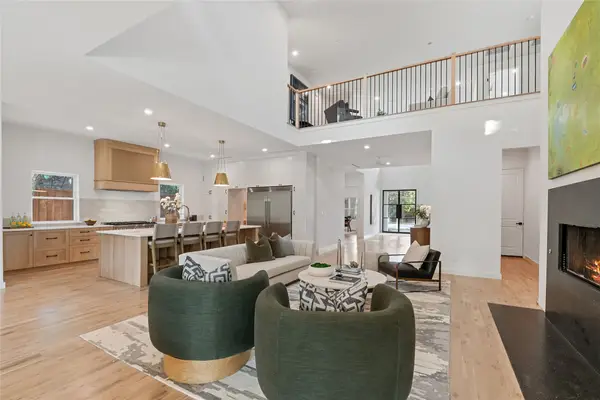 $1,685,000Active5 beds 6 baths4,764 sq. ft.
$1,685,000Active5 beds 6 baths4,764 sq. ft.10565 Cromwell Drive, Dallas, TX 75229
MLS# 21088565Listed by: COLDWELL BANKER REALTY - New
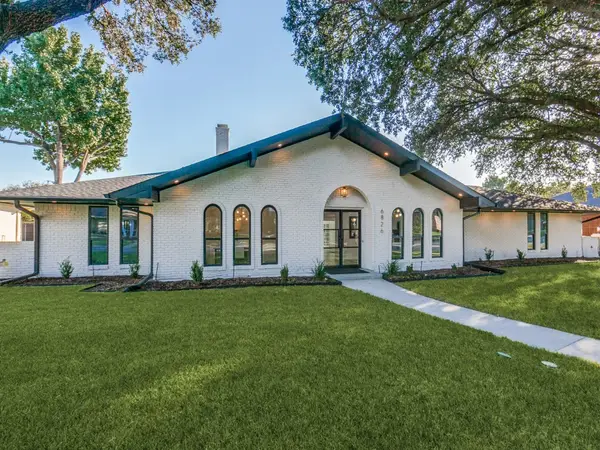 $1,086,750Active4 beds 3 baths3,303 sq. ft.
$1,086,750Active4 beds 3 baths3,303 sq. ft.6826 Town Bluff Drive, Dallas, TX 75248
MLS# 21089273Listed by: THE TROPHY GROUP, LLC - New
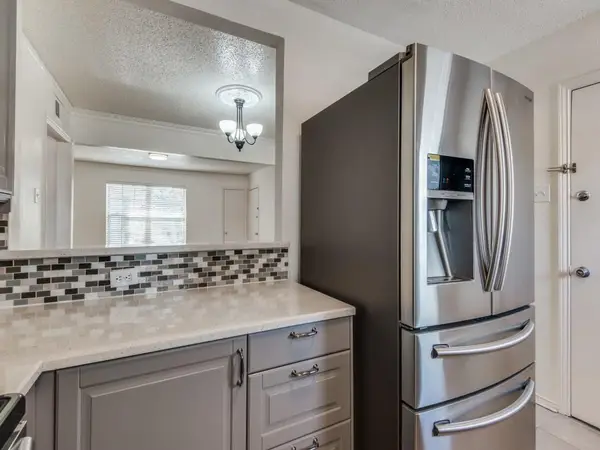 $199,900Active2 beds 2 baths1,055 sq. ft.
$199,900Active2 beds 2 baths1,055 sq. ft.5020 Matilda Street #214, Dallas, TX 75206
MLS# 21089277Listed by: KELLER WILLIAMS CENTRAL - New
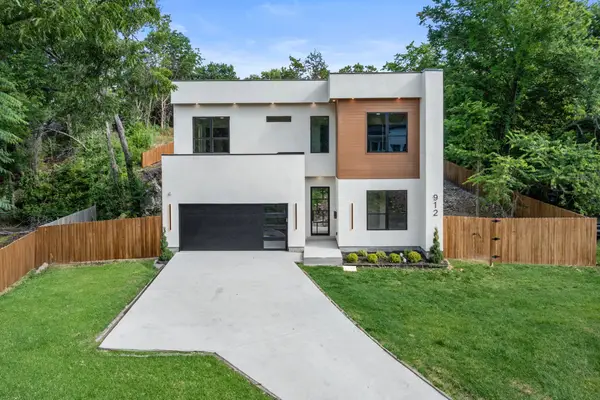 $629,900Active4 beds 3 baths2,600 sq. ft.
$629,900Active4 beds 3 baths2,600 sq. ft.912 Brookwood Drive, Dallas, TX 75224
MLS# 21078681Listed by: COLLECTIVE REALTY CO. - Open Sat, 2 to 4pmNew
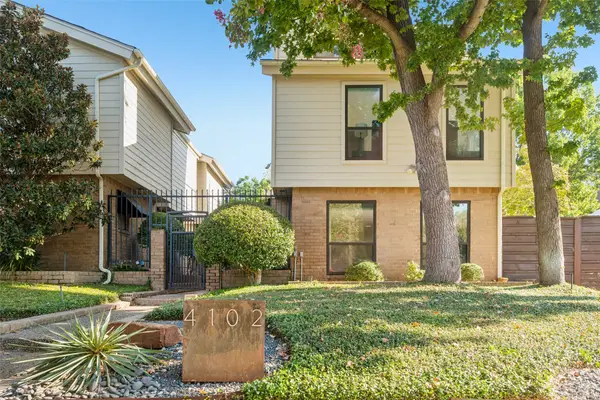 $475,000Active2 beds 3 baths1,560 sq. ft.
$475,000Active2 beds 3 baths1,560 sq. ft.4102 Bowser Avenue #1, Dallas, TX 75219
MLS# 21084914Listed by: COMPASS RE TEXAS, LLC. - Open Sun, 12 to 2pmNew
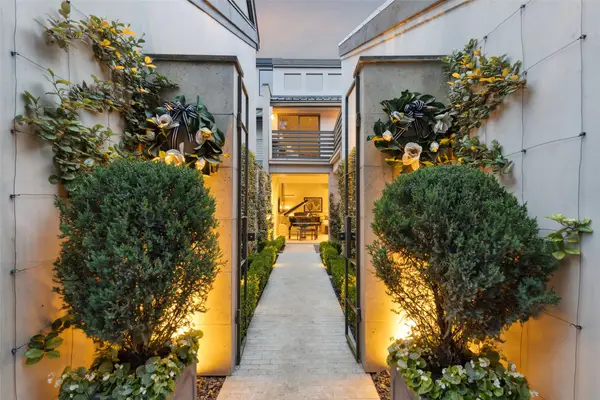 $1,395,000Active2 beds 3 baths2,117 sq. ft.
$1,395,000Active2 beds 3 baths2,117 sq. ft.4127 Buena Vista Street, Dallas, TX 75204
MLS# 21085018Listed by: COMPASS RE TEXAS, LLC.
