7101 Christie Lane, Dallas, TX 75249
Local realty services provided by:ERA Courtyard Real Estate
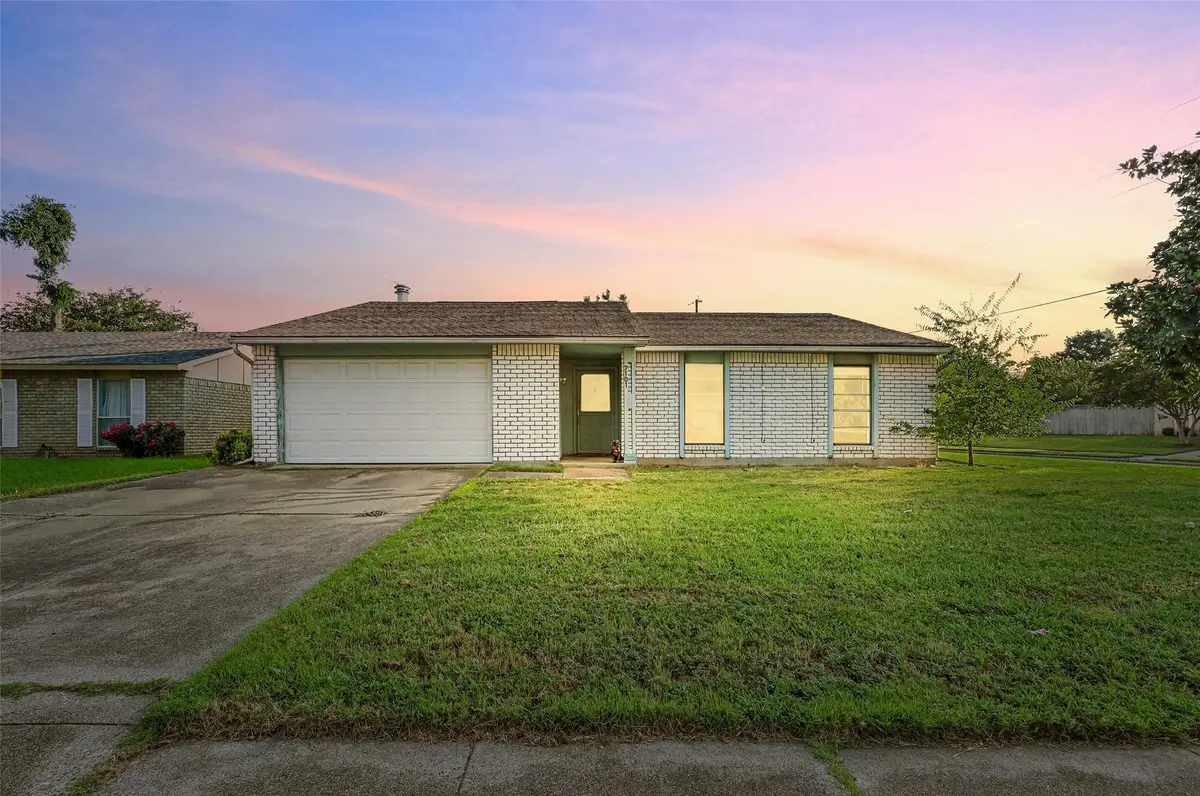
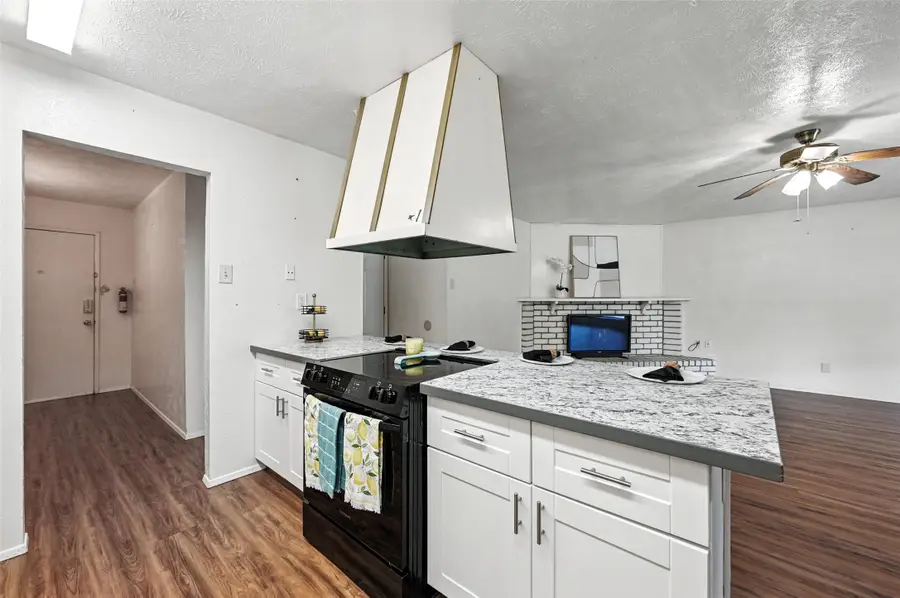
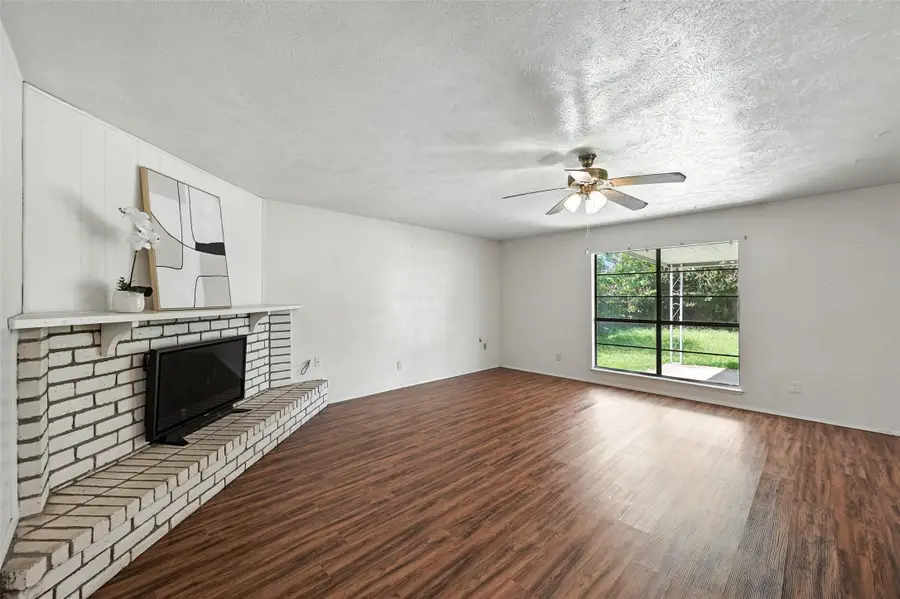
Listed by:chad smith817 264 6621,817 264 6621
Office:realty of america, llc.
MLS#:21003043
Source:GDAR
Price summary
- Price:$250,000
- Price per sq. ft.:$181.29
About this home
Looking for a cozy home with room to roam? This inviting property offers the perfect blend of indoor comfort and outdoor space, ideal for families who love to entertain, garden, or simply enjoy the fresh air. The open floorplan creates a seamless flow between living spaces, while the updated kitchen and flooring throughout give the home a fresh, modern feel. Refrigerator is included, and both the range and refrigerator are less than two years old. Step outside to the large covered patio, perfect for entertaining friends. The large backyard provides options such as planting a garden or having space for kids and pets to play, and includes a newly installed fence for privacy. Just a short walk from a neighborhood park, and only minutes from shopping, dining, and an abundance of recreation options, including Cedar Hill State Park, Joe Pool Lake, Cedar Hill Preserve, Dogwood Canyon Audubon Center, Park in the Woods Recreation Center, and Big Cedar Wilderness Mountain Bike Trails. With easy access to major highways, commuting across the Metroplex is a breeze. Whether you're starting your homeownership journey or looking to downsize without sacrificing outdoor living, this home checks all the boxes—schedule your private tour today!
Contact an agent
Home facts
- Year built:1977
- Listing Id #:21003043
- Added:32 day(s) ago
- Updated:August 19, 2025 at 12:09 AM
Rooms and interior
- Bedrooms:3
- Total bathrooms:2
- Full bathrooms:2
- Living area:1,379 sq. ft.
Heating and cooling
- Cooling:Central Air, Electric
- Heating:Central, Electric
Structure and exterior
- Roof:Composition
- Year built:1977
- Building area:1,379 sq. ft.
- Lot area:0.21 Acres
Schools
- High school:Duncanville
- Middle school:Kennemer
- Elementary school:Acton
Finances and disclosures
- Price:$250,000
- Price per sq. ft.:$181.29
- Tax amount:$5,444
New listings near 7101 Christie Lane
- New
 $230,000Active2 beds 1 baths1,015 sq. ft.
$230,000Active2 beds 1 baths1,015 sq. ft.3055 Frio Drive, Dallas, TX 75216
MLS# 21034838Listed by: MORA BELLA, INC. - New
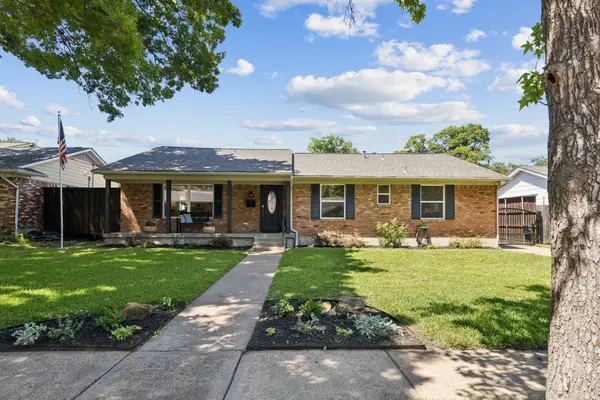 $765,000Active4 beds 3 baths2,513 sq. ft.
$765,000Active4 beds 3 baths2,513 sq. ft.10419 Royalwood Drive, Dallas, TX 75238
MLS# 21031261Listed by: DAVE PERRY MILLER REAL ESTATE - Open Sat, 1 to 4pmNew
 $905,000Active4 beds 2 baths2,223 sq. ft.
$905,000Active4 beds 2 baths2,223 sq. ft.1140 Cedar Hill Avenue, Dallas, TX 75208
MLS# 21035719Listed by: HOMESMART STARS - New
 $75,000Active0.15 Acres
$75,000Active0.15 Acres3703 Carl Street, Dallas, TX 75210
MLS# 21035884Listed by: LPT REALTY LLC - New
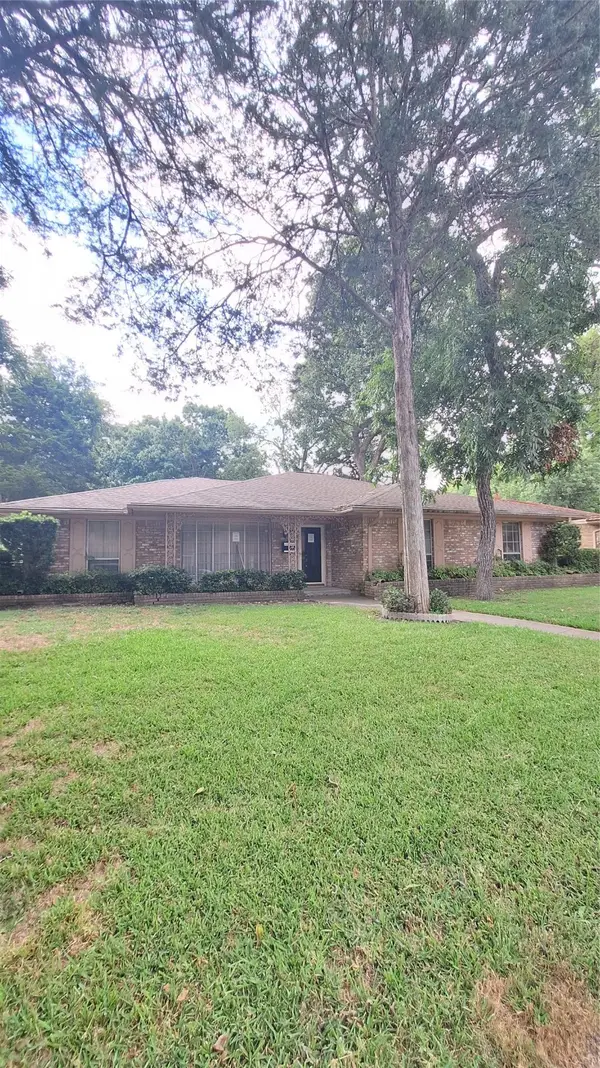 $300,000Active3 beds 2 baths2,060 sq. ft.
$300,000Active3 beds 2 baths2,060 sq. ft.5920 Forest Haven Trail, Dallas, TX 75232
MLS# 21035966Listed by: PREMIUM REALTY - New
 $429,999Active3 beds 2 baths1,431 sq. ft.
$429,999Active3 beds 2 baths1,431 sq. ft.3307 Renaissance Drive, Dallas, TX 75287
MLS# 21032662Listed by: AMX REALTY - New
 $235,000Active6 beds 3 baths1,319 sq. ft.
$235,000Active6 beds 3 baths1,319 sq. ft.1418 Exeter Avenue, Dallas, TX 75216
MLS# 21033858Listed by: EXP REALTY LLC - New
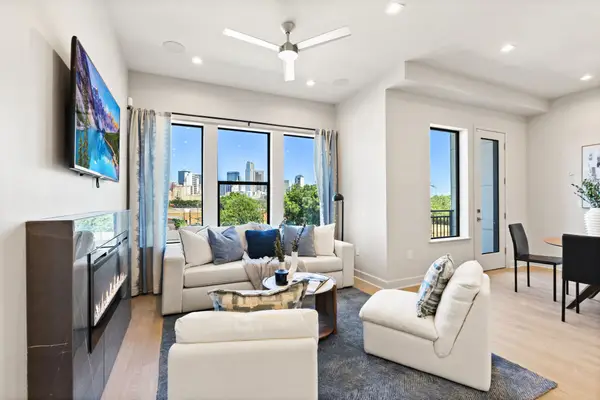 $559,860Active2 beds 3 baths1,302 sq. ft.
$559,860Active2 beds 3 baths1,302 sq. ft.1900 S Ervay Street #408, Dallas, TX 75215
MLS# 21035253Listed by: AGENCY DALLAS PARK CITIES, LLC - New
 $698,000Active4 beds 4 baths2,928 sq. ft.
$698,000Active4 beds 4 baths2,928 sq. ft.1623 Lansford Avenue, Dallas, TX 75224
MLS# 21035698Listed by: ARISE CAPITAL REAL ESTATE - New
 $280,000Active3 beds 2 baths1,669 sq. ft.
$280,000Active3 beds 2 baths1,669 sq. ft.9568 Jennie Lee Lane, Dallas, TX 75227
MLS# 21030257Listed by: REGAL, REALTORS
