7112 Winterberry Drive, Dallas, TX 75249
Local realty services provided by:ERA Courtyard Real Estate
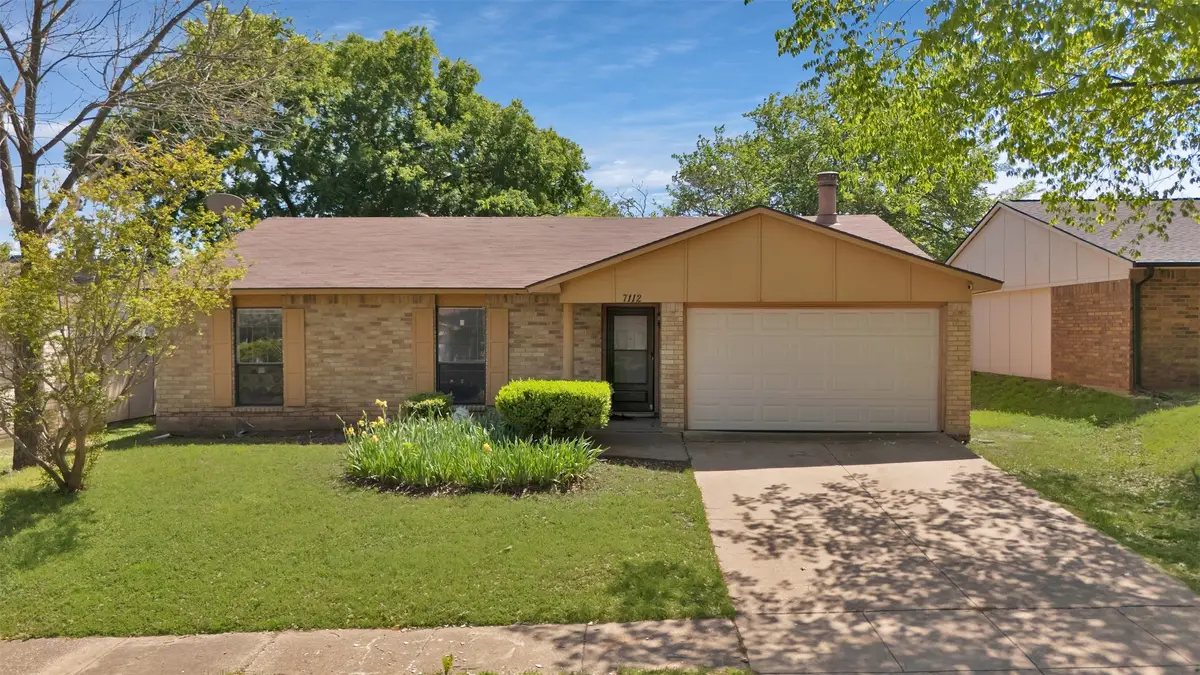
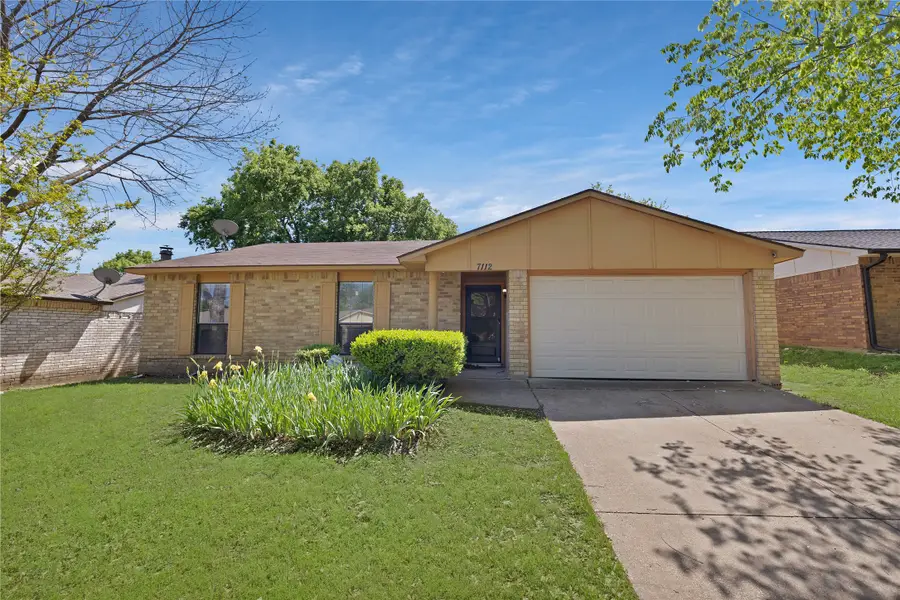
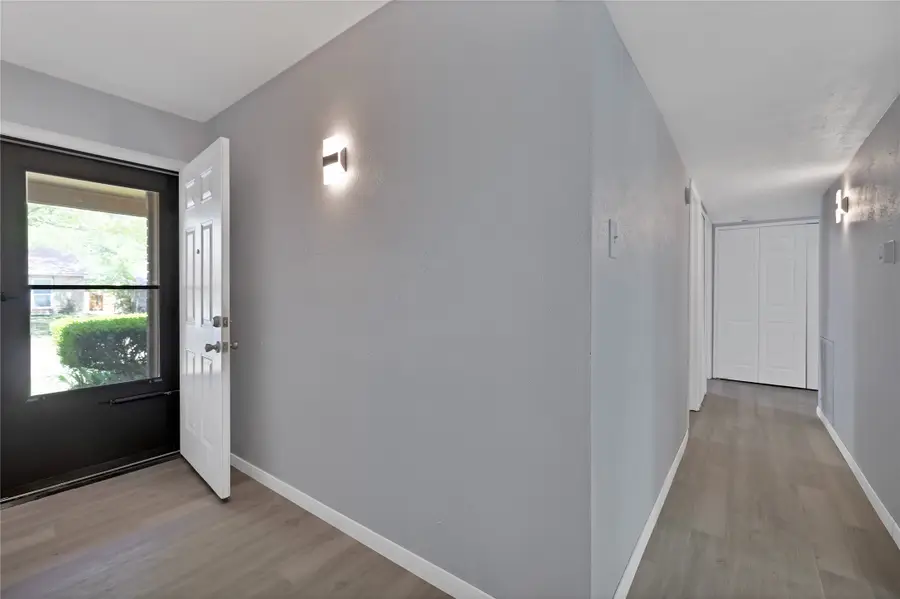
Listed by:linda tucker817-783-4605
Office:redfin corporation
MLS#:20943562
Source:GDAR
Price summary
- Price:$240,000
- Price per sq. ft.:$159.89
About this home
Welcome to this beautifully updated 3-bedroom, 2-bath home in Dallas—ready for you to make your own! From the moment youenter, you and your guests are warmly welcomed by a space filled with natural light and modern elegance. At the heart of the home, the inviting living room features a stately fireplace that creates the perfect setting for relaxing or entertaining. The kitchen is a chef’s dream, boasting a breakfast bar with seating, built-in appliances, crisp white cabinetry, tile backsplash, and generous storage space. The serene primary bedroom includes a private ensuite bath, offering a peaceful retreat at the end of the day. Two additional spacious bedrooms and a second full bath provide comfort and flexibility for family, guests, or a home office. Enjoy the large backyard with mature trees—ideal for weekend gatherings, gardening, or simply relaxing in your own outdoor oasis.
Don't miss your chance to own this light-filled, move-in-ready gem in a desirable Dallas neighborhood!
Contact an agent
Home facts
- Year built:1979
- Listing Id #:20943562
- Added:76 day(s) ago
- Updated:August 09, 2025 at 11:40 AM
Rooms and interior
- Bedrooms:3
- Total bathrooms:2
- Full bathrooms:2
- Living area:1,501 sq. ft.
Heating and cooling
- Cooling:Central Air, Electric
- Heating:Central, Electric
Structure and exterior
- Year built:1979
- Building area:1,501 sq. ft.
- Lot area:0.16 Acres
Schools
- High school:Cedar Hill
- Middle school:Besse Coleman
- Elementary school:Highpointe
Finances and disclosures
- Price:$240,000
- Price per sq. ft.:$159.89
- Tax amount:$5,941
New listings near 7112 Winterberry Drive
- New
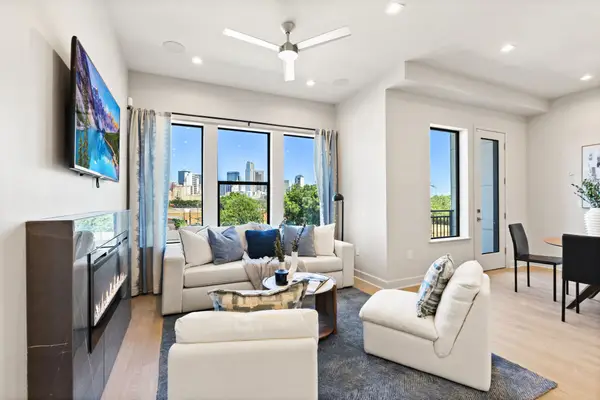 $559,860Active2 beds 3 baths1,302 sq. ft.
$559,860Active2 beds 3 baths1,302 sq. ft.1900 S Ervay Street #408, Dallas, TX 75215
MLS# 21035253Listed by: AGENCY DALLAS PARK CITIES, LLC - New
 $698,000Active4 beds 4 baths2,928 sq. ft.
$698,000Active4 beds 4 baths2,928 sq. ft.1623 Lansford Avenue, Dallas, TX 75224
MLS# 21035698Listed by: ARISE CAPITAL REAL ESTATE - New
 $280,000Active3 beds 2 baths1,669 sq. ft.
$280,000Active3 beds 2 baths1,669 sq. ft.9568 Jennie Lee Lane, Dallas, TX 75227
MLS# 21030257Listed by: REGAL, REALTORS - New
 $349,000Active5 beds 2 baths2,118 sq. ft.
$349,000Active5 beds 2 baths2,118 sq. ft.921 Fernwood Avenue, Dallas, TX 75216
MLS# 21035457Listed by: KELLER WILLIAMS FRISCO STARS - New
 $250,000Active1 beds 1 baths780 sq. ft.
$250,000Active1 beds 1 baths780 sq. ft.1200 Main Street #1508, Dallas, TX 75202
MLS# 21035501Listed by: COMPASS RE TEXAS, LLC. - New
 $180,000Active2 beds 2 baths1,029 sq. ft.
$180,000Active2 beds 2 baths1,029 sq. ft.12888 Montfort Drive #210, Dallas, TX 75230
MLS# 21034757Listed by: COREY SIMPSON & ASSOCIATES - New
 $239,999Active1 beds 1 baths757 sq. ft.
$239,999Active1 beds 1 baths757 sq. ft.1200 Main Street #503, Dallas, TX 75202
MLS# 21033163Listed by: REDFIN CORPORATION - New
 $150,000Active2 beds 2 baths1,006 sq. ft.
$150,000Active2 beds 2 baths1,006 sq. ft.12484 Abrams Road #1724, Dallas, TX 75243
MLS# 21033426Listed by: MONUMENT REALTY - New
 $235,000Active3 beds 2 baths791 sq. ft.
$235,000Active3 beds 2 baths791 sq. ft.8403 Tackett Street, Dallas, TX 75217
MLS# 21034974Listed by: EPIQUE REALTY LLC - New
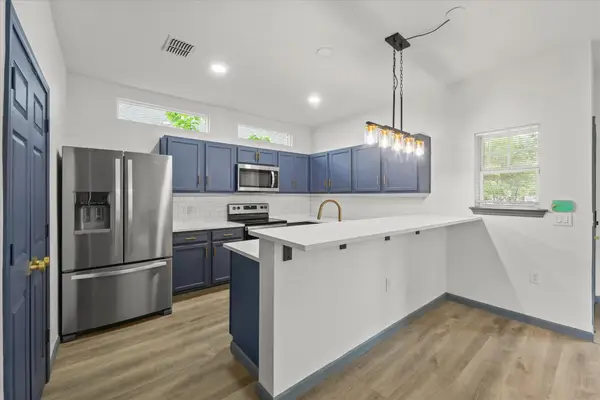 $309,000Active3 beds 2 baths1,287 sq. ft.
$309,000Active3 beds 2 baths1,287 sq. ft.4706 Spring Avenue, Dallas, TX 75210
MLS# 21035377Listed by: MTX REALTY, LLC

