7127 Joyce Way, Dallas, TX 75225
Local realty services provided by:ERA Steve Cook & Co, Realtors
Listed by: catherine osborne214-733-9727
Office: allie beth allman & assoc.
MLS#:21059348
Source:GDAR
Price summary
- Price:$1,149,000
- Price per sq. ft.:$389.76
- Monthly HOA dues:$10
About this home
Welcome to 7127 Joyce Way, nestled in the heart of the picturesque Windsor Park neighborhood. Situated on an oversized .31 acre lot, this exquisite property offers a perfect blend of contemporary luxury and timeless charm. Four bed, four ensuite baths, plus office with built in murphy bed, creating an additional guest space. Home boasts numerous upgrades including fresh paint, fully renovated kitchen with new stainless steel appliances, custom butler's pantry, and more. Spacious open floorplan, great for entertaining and family living, has multiple living & dining areas surrounding beautiful fireplace. Eat in kitchen showcases Namib Bianco countertops, custom cabinetry, high quality stainless steel appliances, double ovens & ample storage. All bedrooms feature ensuite baths, and generous closet space. Full size utility area. Oversized two car attached garage with rear entry. Venture outdoors & enjoy all your large backyard offers! Spacious deck, perfect for grilling & outdoor dining. Side dog run. Ideally located near Northpark Mall, upscale dining and shopping.
Contact an agent
Home facts
- Year built:1967
- Listing ID #:21059348
- Added:62 day(s) ago
- Updated:November 15, 2025 at 12:43 PM
Rooms and interior
- Bedrooms:4
- Total bathrooms:4
- Full bathrooms:4
- Living area:2,948 sq. ft.
Heating and cooling
- Cooling:Ceiling Fans, Central Air, Electric
- Heating:Central, Natural Gas
Structure and exterior
- Roof:Composition
- Year built:1967
- Building area:2,948 sq. ft.
- Lot area:0.31 Acres
Schools
- High school:Hillcrest
- Middle school:Benjamin Franklin
- Elementary school:Prestonhol
Finances and disclosures
- Price:$1,149,000
- Price per sq. ft.:$389.76
New listings near 7127 Joyce Way
- New
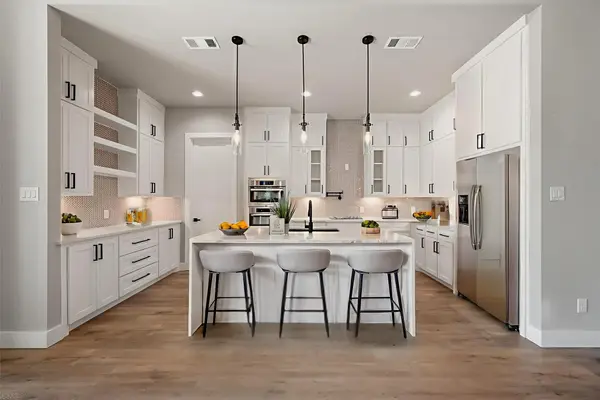 $429,900Active4 beds 3 baths2,176 sq. ft.
$429,900Active4 beds 3 baths2,176 sq. ft.2770 Moffatt Avenue, Dallas, TX 75216
MLS# 21107743Listed by: VIRTUAL CITY REAL ESTATE - New
 $345,000Active2 beds 2 baths1,272 sq. ft.
$345,000Active2 beds 2 baths1,272 sq. ft.6107 Summer Creek Circle, Dallas, TX 75231
MLS# 21113543Listed by: EXP REALTY - New
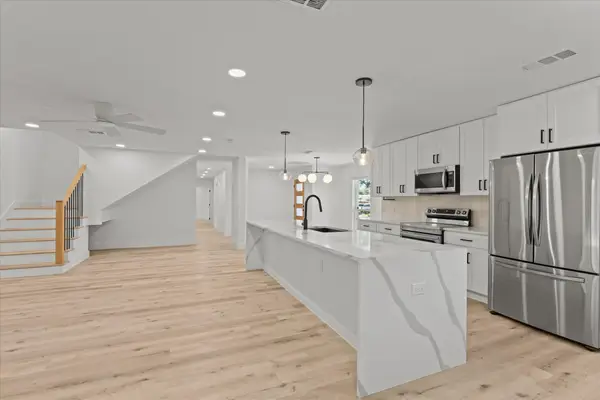 $750,000Active4 beds 3 baths2,704 sq. ft.
$750,000Active4 beds 3 baths2,704 sq. ft.15655 Regal Hill Circle, Dallas, TX 75248
MLS# 21112878Listed by: EXP REALTY - New
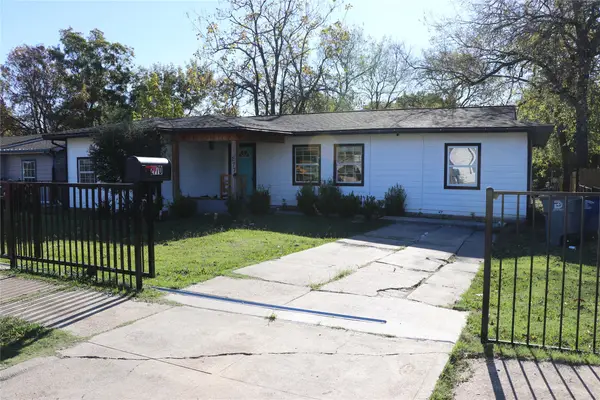 $275,000Active4 beds 2 baths1,470 sq. ft.
$275,000Active4 beds 2 baths1,470 sq. ft.2770 E Ann Arbor Avenue, Dallas, TX 75216
MLS# 21112551Listed by: HENDERSON LUNA REALTY - New
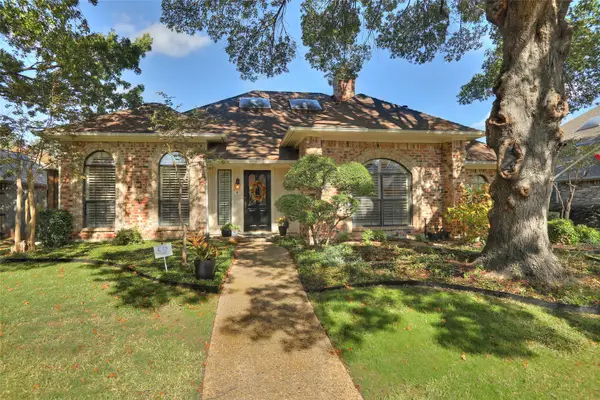 $589,900Active3 beds 3 baths2,067 sq. ft.
$589,900Active3 beds 3 baths2,067 sq. ft.6307 Fox Trail, Dallas, TX 75248
MLS# 21113290Listed by: STEVE HENDRY HOMES REALTY - New
 $525,000Active3 beds 2 baths1,540 sq. ft.
$525,000Active3 beds 2 baths1,540 sq. ft.3723 Manana Drive, Dallas, TX 75220
MLS# 21112632Listed by: NUHAUS REALTY LLC - New
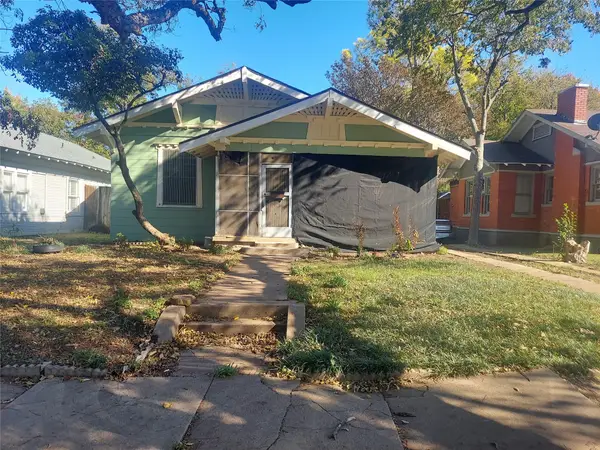 $320,000Active3 beds 1 baths1,340 sq. ft.
$320,000Active3 beds 1 baths1,340 sq. ft.120 S Montclair Avenue, Dallas, TX 75208
MLS# 21113506Listed by: FATHOM REALTY - New
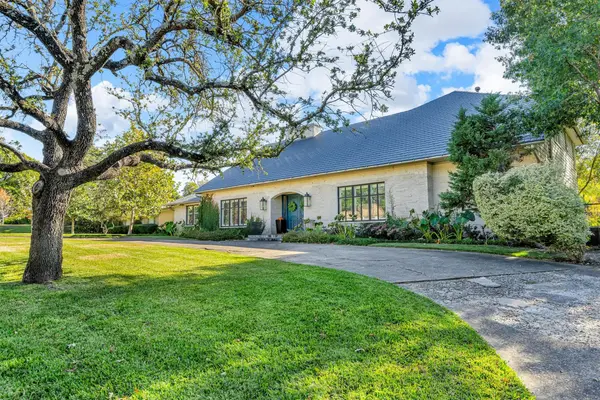 $1,795,000Active7 beds 7 baths6,201 sq. ft.
$1,795,000Active7 beds 7 baths6,201 sq. ft.7140 Spring Valley Road, Dallas, TX 75254
MLS# 21106361Listed by: EBBY HALLIDAY, REALTORS - Open Sun, 2 to 4pmNew
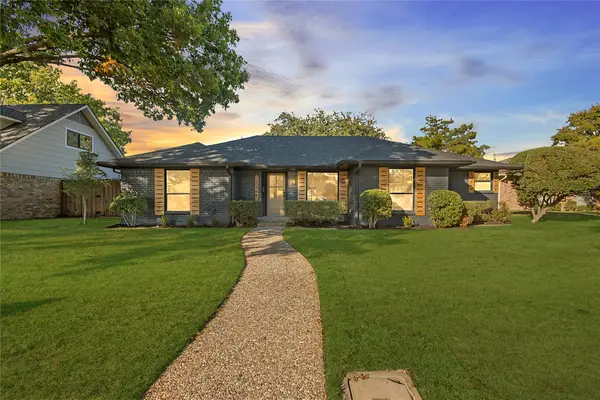 $799,000Active4 beds 3 baths2,506 sq. ft.
$799,000Active4 beds 3 baths2,506 sq. ft.15944 Meadow Vista Place, Dallas, TX 75248
MLS# 21108456Listed by: COMPASS RE TEXAS, LLC - Open Sun, 1 to 3pmNew
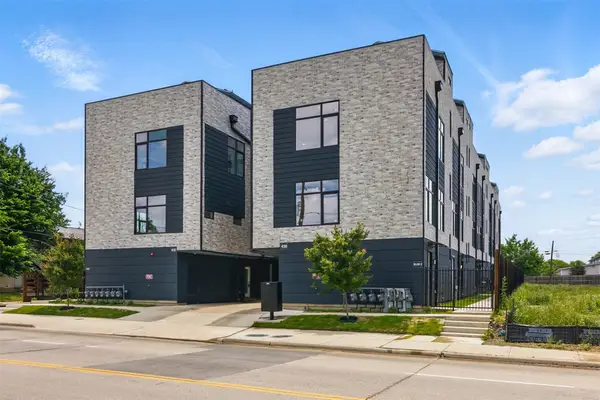 $449,000Active2 beds 3 baths1,670 sq. ft.
$449,000Active2 beds 3 baths1,670 sq. ft.430 E 8th #104, Dallas, TX 75203
MLS# 21113067Listed by: COMPASS RE TEXAS, LLC
