7154 Grand Oaks Road, Dallas, TX 75230
Local realty services provided by:ERA Steve Cook & Co, Realtors
Listed by: bethany hale806-239-3685
Office: all city real estate ltd. co
MLS#:21020761
Source:GDAR
Price summary
- Price:$1,375,000
- Price per sq. ft.:$367.84
About this home
Stunning mid-century modern gem in sought-after Crest Meadow Estates! This thoughtfully updated 5-bedroom home blends timeless style with modern efficiency and tech-forward upgrades. Original terrazzo floors have been professionally refinished, and the interior features custom electric roller shades, LED lighting throughout, and a unique picture-frame TV focal point in the living room. A hidden wet bar is tastefully integrated into the custom walnut cabinetry, combining elegance with function. Major systems have been overhauled with a new 200-amp panel, full-home rewiring, and new exterior AC units.
The kitchen and living areas offer a seamless flow for entertaining, while the spacious primary suite includes his and her walk-in closets. Outdoors, enjoy a freshly painted exterior with new siding, a modern privacy fence, secure rear-entry gate, and lush backyard with refreshed concrete and barefoot-ready grass. At the heart of it all is a dual-fuel cedar hot tub (wood and electric), perfect for relaxing year-round.
Now the game-changer: Tesla solar system with (3) Powerwall 3 batteries is in final permitting with the city, engineered to power the entire home, including full backup capability for up to one week at peak summer usage. Seller may pay off the solar system with a strong offer, giving the buyer potential free electricity for years to come. Plus, seller-paid rate 2 point buy down available with preferred lender to lower monthly payments significantly.
Minutes from top-rated private schools, dining, shopping, and major highways—this home is a rare opportunity to own a truly turnkey, energy-independent masterpiece in the heart of North Dallas.
Contact an agent
Home facts
- Year built:1970
- Listing ID #:21020761
- Added:197 day(s) ago
- Updated:February 16, 2026 at 08:17 AM
Rooms and interior
- Bedrooms:5
- Total bathrooms:4
- Full bathrooms:3
- Half bathrooms:1
- Living area:3,738 sq. ft.
Heating and cooling
- Cooling:Central Air
- Heating:Natural Gas
Structure and exterior
- Roof:Composition
- Year built:1970
- Building area:3,738 sq. ft.
- Lot area:0.29 Acres
Schools
- High school:Hillcrest
- Middle school:Benjamin Franklin
- Elementary school:Kramer
Finances and disclosures
- Price:$1,375,000
- Price per sq. ft.:$367.84
- Tax amount:$23,315
New listings near 7154 Grand Oaks Road
- New
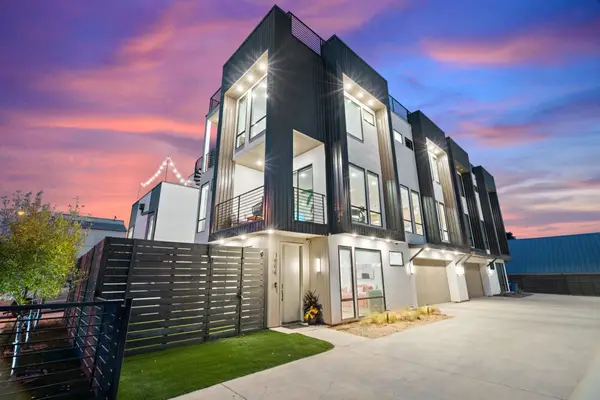 $795,000Active3 beds 4 baths2,390 sq. ft.
$795,000Active3 beds 4 baths2,390 sq. ft.1006 Mobile Street, Dallas, TX 75208
MLS# 21180571Listed by: REAL BROKER, LLC - New
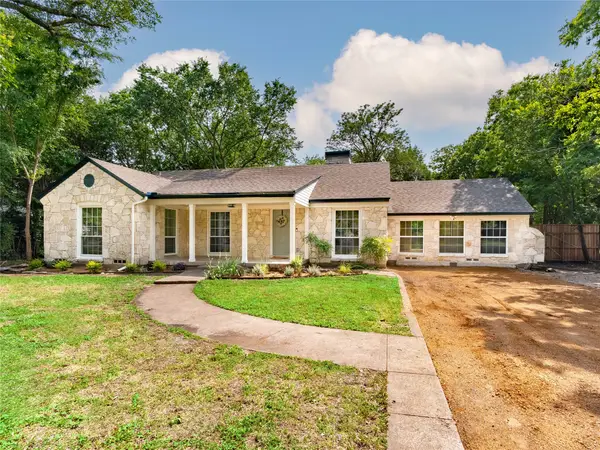 $850,000Active3 beds 2 baths1,707 sq. ft.
$850,000Active3 beds 2 baths1,707 sq. ft.1511 Verano Drive, Dallas, TX 75218
MLS# 21180907Listed by: MCBRIDE BOOTHE GROUP, LLC - New
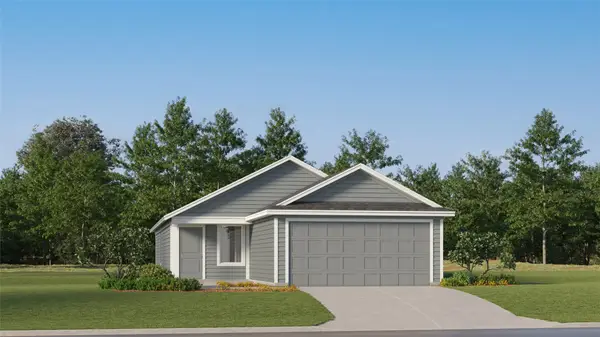 $222,999Active3 beds 2 baths1,402 sq. ft.
$222,999Active3 beds 2 baths1,402 sq. ft.6508 Glade Street, Princeton, TX 75407
MLS# 21180818Listed by: TURNER MANGUM,LLC - New
 $309,000Active3 beds 2 baths1,360 sq. ft.
$309,000Active3 beds 2 baths1,360 sq. ft.1218 Tarpley Avenue, Dallas, TX 75211
MLS# 21177771Listed by: VALUE PROPERTIES - New
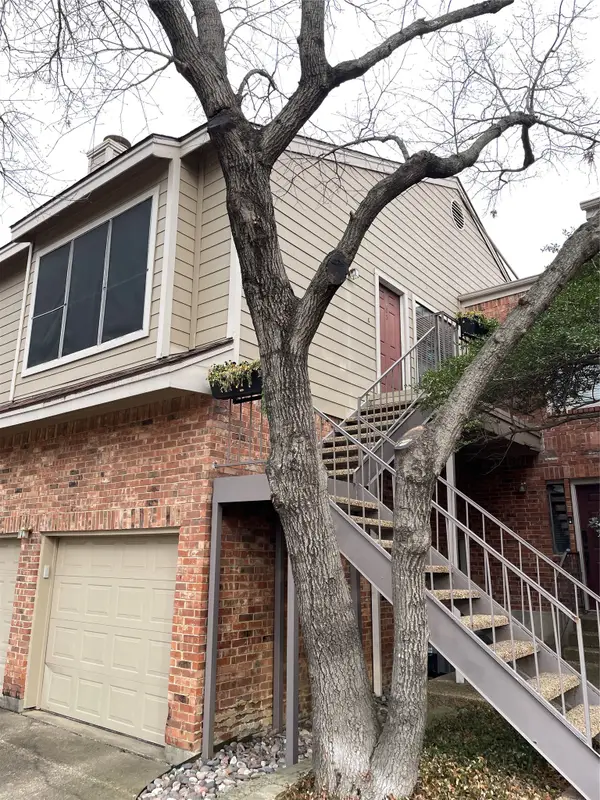 $183,500Active1 beds 1 baths713 sq. ft.
$183,500Active1 beds 1 baths713 sq. ft.5619 Preston Oaks Road #205, Dallas, TX 75254
MLS# 21180214Listed by: GUIDANCE REALTY, INC. - New
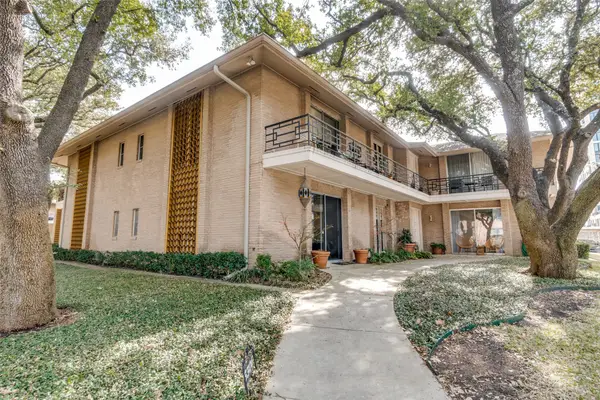 $495,000Active2 beds 2 baths1,947 sq. ft.
$495,000Active2 beds 2 baths1,947 sq. ft.6306 Bandera #A, Dallas, TX 75225
MLS# 21180712Listed by: DAVE PERRY MILLER REAL ESTATE - New
 $249,990Active1 beds 1 baths715 sq. ft.
$249,990Active1 beds 1 baths715 sq. ft.4232 Mckinney Avenue #107, Dallas, TX 75205
MLS# 21180745Listed by: COMPASS RE TEXAS, LLC. - New
 $275,000Active3 beds 2 baths1,568 sq. ft.
$275,000Active3 beds 2 baths1,568 sq. ft.4306 Jamaica Street, Dallas, TX 75210
MLS# 21179260Listed by: DYLAN DOBBS - New
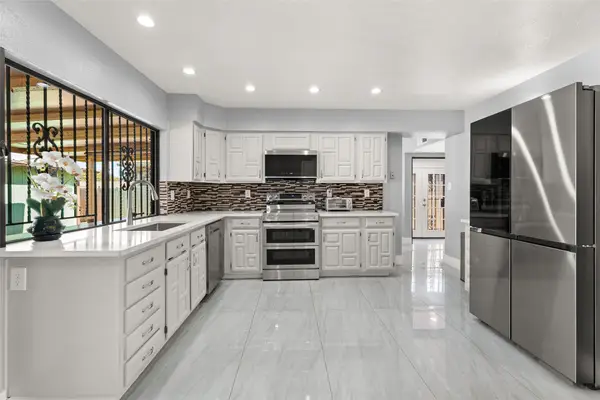 $350,000Active3 beds 2 baths1,748 sq. ft.
$350,000Active3 beds 2 baths1,748 sq. ft.3025 Tres Logos Lane, Dallas, TX 75228
MLS# 21180718Listed by: MONUMENT REALTY - New
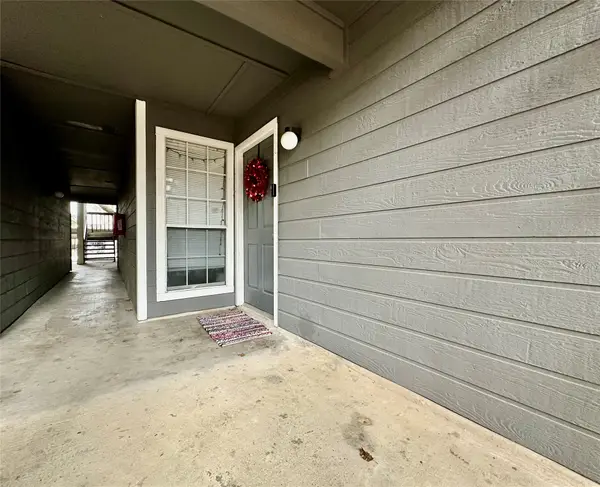 $175,000Active2 beds 1 baths737 sq. ft.
$175,000Active2 beds 1 baths737 sq. ft.18333 Roehampton Drive #313, Dallas, TX 75252
MLS# 21180721Listed by: AVIGNON REALTY

