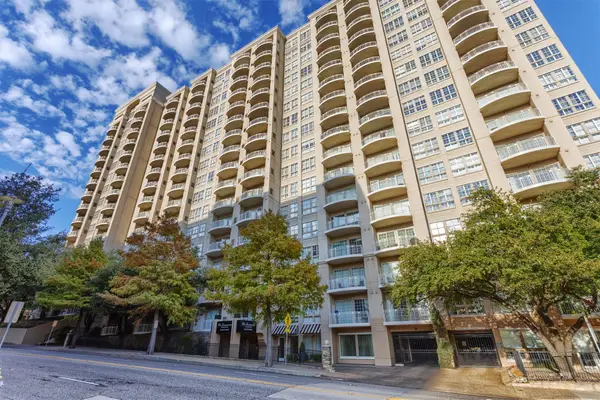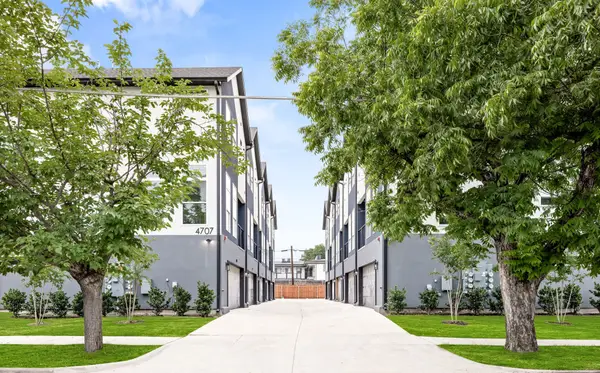7246 La Sobrina Drive, Dallas, TX 75248
Local realty services provided by:ERA Steve Cook & Co, Realtors
Listed by: jill russell972-783-0000
Office: ebby halliday, realtors
MLS#:21036478
Source:GDAR
Price summary
- Price:$685,000
- Price per sq. ft.:$295.13
About this home
Feels Like New in Prestonwood! West side of Meandering Way. The sellers have meticulously maintained this beautiful 4-bedroom, 3-bath home in the highly sought-after Prestonwood Subdivision. Modern updates and inviting spaces inside and out make this property a rare find. Step into the stunning enclosed patio built in 2024, featuring electronic retractable screens, dual ceiling-mounted electric tungsten heaters, a wooden ceiling fan, mounted TV, and wiring for sound. Overlooking a sparkling 23,000-gallon pool with new tiles and cool deck, it’s the ultimate year-round retreat for relaxing or entertaining.
The kitchen showcases designer colors, newer cabinetry, and stylish textures, with a covered side patio nearby that’s perfect for outdoor grilling. Inside, a formal living room currently serves as an office, and abundant closets provide excellent storage throughout. Two large attic spaces with blown-in insulation add even more storage options.
Additional highlights include: Luxury vinyl plank flooring (2020), New windows, New electrical panel, New plumbing lines under the house, New backyard gas line. Electric gate with covered parking for up to 4 cars, including a 2-car garage.
This home truly offers a perfect balance of comfort, updates, and amenities—all in one of the most desirable neighborhoods in the area.
Contact an agent
Home facts
- Year built:1972
- Listing ID #:21036478
- Added:119 day(s) ago
- Updated:December 19, 2025 at 12:48 PM
Rooms and interior
- Bedrooms:4
- Total bathrooms:3
- Full bathrooms:3
- Living area:2,321 sq. ft.
Heating and cooling
- Cooling:Ceiling Fans, Central Air, Electric
- Heating:Central, Natural Gas
Structure and exterior
- Roof:Composition
- Year built:1972
- Building area:2,321 sq. ft.
- Lot area:0.19 Acres
Schools
- High school:Pearce
- Elementary school:Bowie
Finances and disclosures
- Price:$685,000
- Price per sq. ft.:$295.13
- Tax amount:$12,930
New listings near 7246 La Sobrina Drive
- New
 $304,900Active1 beds 1 baths829 sq. ft.
$304,900Active1 beds 1 baths829 sq. ft.3225 Turtle Creek Boulevard #716, Dallas, TX 75219
MLS# 21133173Listed by: COLDWELL BANKER APEX, REALTORS - New
 $84,999Active0.19 Acres
$84,999Active0.19 Acres1959 E Ann Arbor Avenue, Dallas, TX 75216
MLS# 21135707Listed by: MONUMENT REALTY - New
 $30,000Active2 beds 1 baths656 sq. ft.
$30,000Active2 beds 1 baths656 sq. ft.1445 Elk Creek Road, Dallas, TX 75253
MLS# 21134475Listed by: COMPASS RE TEXAS, LLC - New
 $825,000Active4 beds 3 baths3,243 sq. ft.
$825,000Active4 beds 3 baths3,243 sq. ft.6515 Ridgeview Circle, Dallas, TX 75240
MLS# 21125276Listed by: KELLER WILLIAMS FRISCO STARS  $535,000Active2 beds 4 baths1,790 sq. ft.
$535,000Active2 beds 4 baths1,790 sq. ft.4707 Virginia Avenue #2, Dallas, TX 75204
MLS# 21077513Listed by: KELLER WILLIAMS REALTY $535,000Active2 beds 4 baths1,790 sq. ft.
$535,000Active2 beds 4 baths1,790 sq. ft.4707 Virginia Avenue #4, Dallas, TX 75204
MLS# 21077755Listed by: KELLER WILLIAMS REALTY $535,000Active2 beds 4 baths1,790 sq. ft.
$535,000Active2 beds 4 baths1,790 sq. ft.4707 Virginia Avenue #3, Dallas, TX 75204
MLS# 21118294Listed by: KELLER WILLIAMS REALTY- New
 $234,900Active4 beds 2 baths2,038 sq. ft.
$234,900Active4 beds 2 baths2,038 sq. ft.2614 Tolosa Drive, Dallas, TX 75228
MLS# 21133217Listed by: MONUMENT REALTY - New
 $405,000Active2 beds 3 baths1,479 sq. ft.
$405,000Active2 beds 3 baths1,479 sq. ft.1600 Abrams Road #45, Dallas, TX 75214
MLS# 21133321Listed by: COMPASS RE TEXAS, LLC - New
 $2,650,000Active5 beds 6 baths5,982 sq. ft.
$2,650,000Active5 beds 6 baths5,982 sq. ft.6544 Valleybrook Drive, Dallas, TX 75254
MLS# 21134342Listed by: CINDY MCCARTY & ASSOCIATES
