7247 Joyce Way, Dallas, TX 75225
Local realty services provided by:ERA Steve Cook & Co, Realtors
Listed by: betsy weber hurst, emily schultz
Office: compass re texas, llc.
MLS#:20973649
Source:GDAR
Price summary
- Price:$1,149,000
- Price per sq. ft.:$341.15
About this home
Mature trees and a porch perfect for rocking chairs lead you to a beautifully updated traditional home in highly coveted Windsor Park. This spacious 4-bedroom, 3-bath home seamlessly blends timeless charm with modern updates, offering a versatile floor plan ideal for today’s lifestyle.
Light-filled living spaces, elegant hardwood floors, and thoughtful upgrades throughout. The gourmet kitchen features stainless steel appliances, granite countertops, a gas cooktop, and ample storage—perfect for entertaining or everyday living. The generous primary suite includes a spa-inspired en suite bath and walk-in closet, while three additional bedrooms offer flexibility for family, guests, or a home office. A standout bonus room provides the ideal space for a playroom, media lounge, or second living area. Perfectly located near Preston Hollow Village, NorthPark Center, and a short distance from all major highways. Don’t miss this wonderful opportunity to own a move-in ready gem in Windsor Park, combining classic curb appeal with updated interiors and a flexible layout that grows with your needs.
Contact an agent
Home facts
- Year built:1968
- Listing ID #:20973649
- Added:187 day(s) ago
- Updated:December 25, 2025 at 12:50 PM
Rooms and interior
- Bedrooms:4
- Total bathrooms:3
- Full bathrooms:3
- Living area:3,368 sq. ft.
Heating and cooling
- Cooling:Central Air
- Heating:Central
Structure and exterior
- Roof:Composition
- Year built:1968
- Building area:3,368 sq. ft.
- Lot area:0.28 Acres
Schools
- High school:Hillcrest
- Middle school:Benjamin Franklin
- Elementary school:Prestonhol
Finances and disclosures
- Price:$1,149,000
- Price per sq. ft.:$341.15
- Tax amount:$24,048
New listings near 7247 Joyce Way
- New
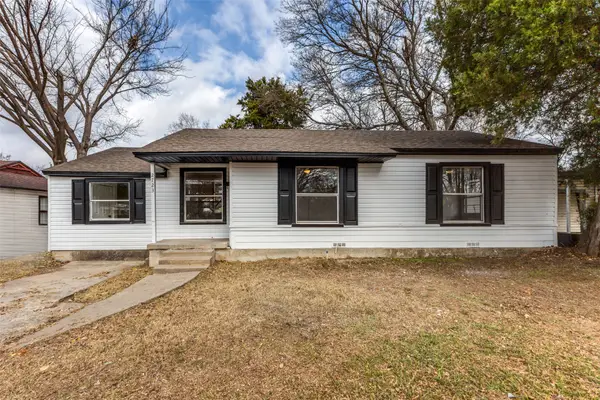 $259,000Active3 beds 2 baths1,228 sq. ft.
$259,000Active3 beds 2 baths1,228 sq. ft.2723 Gus Thomasson Road, Dallas, TX 75228
MLS# 21138217Listed by: EXP REALTY LLC - New
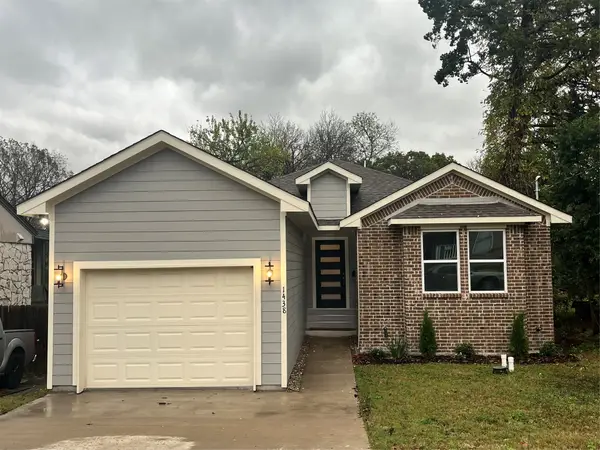 $305,000Active3 beds 2 baths1,800 sq. ft.
$305,000Active3 beds 2 baths1,800 sq. ft.1438 E Waco Avenue, Dallas, TX 75216
MLS# 21130345Listed by: COMPASS RE TEXAS, LLC. - New
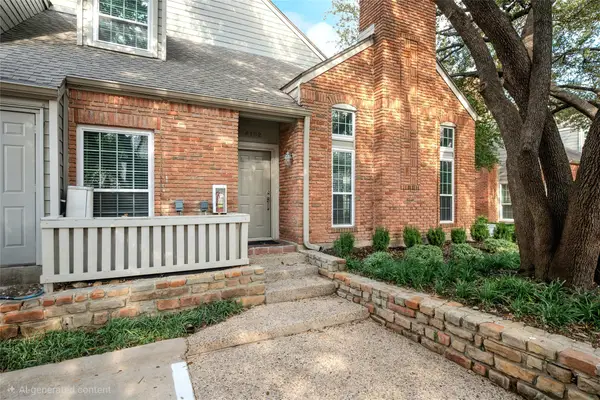 $380,000Active2 beds 3 baths1,490 sq. ft.
$380,000Active2 beds 3 baths1,490 sq. ft.12680 Hillcrest Road #4102, Dallas, TX 75230
MLS# 21122284Listed by: KELLER WILLIAMS DALLAS MIDTOWN - New
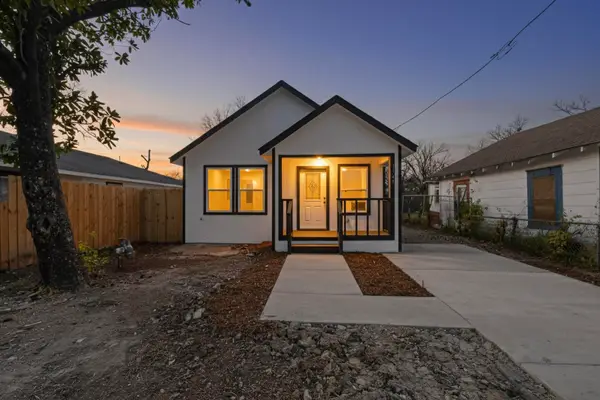 $279,000Active4 beds 2 baths1,303 sq. ft.
$279,000Active4 beds 2 baths1,303 sq. ft.1541 Caldwell Street, Dallas, TX 75223
MLS# 21137989Listed by: JULIO ROMERO LLC, REALTORS - New
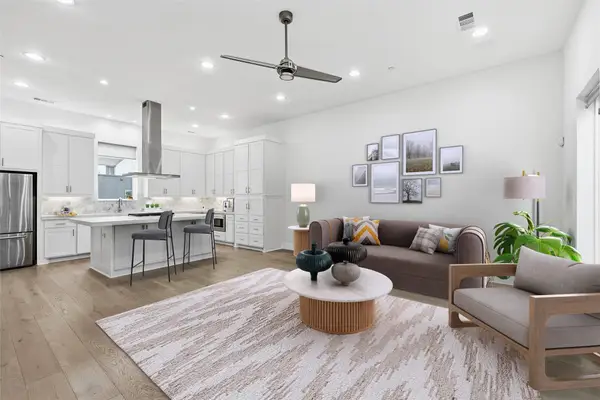 $539,000Active2 beds 3 baths1,537 sq. ft.
$539,000Active2 beds 3 baths1,537 sq. ft.5711 Bryan Parkway #104, Dallas, TX 75206
MLS# 21138022Listed by: EBBY HALLIDAY REALTORS - New
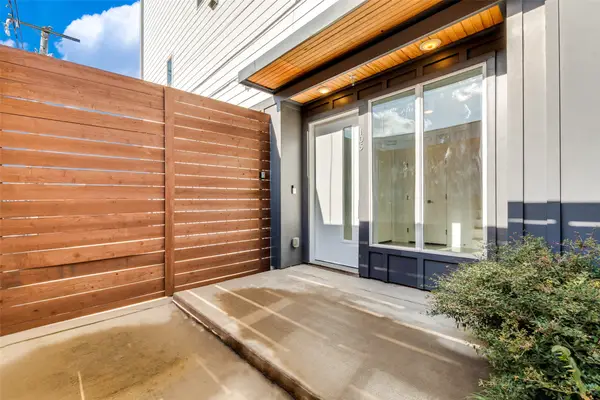 $449,000Active2 beds 3 baths1,560 sq. ft.
$449,000Active2 beds 3 baths1,560 sq. ft.1505 N Garrett Avenue #105, Dallas, TX 75206
MLS# 21138144Listed by: TIERRA VERDE PROPERTY MANAGEME - New
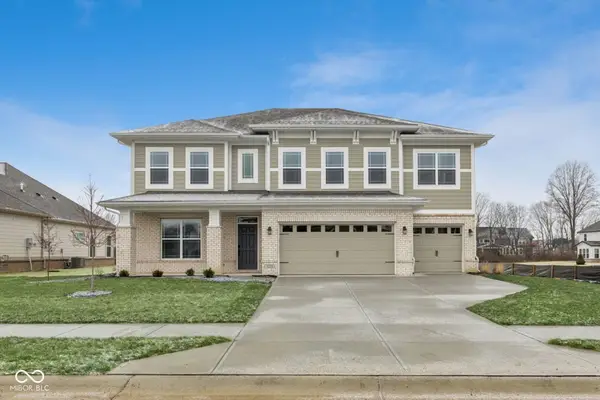 $624,990Active5 beds 4 baths3,630 sq. ft.
$624,990Active5 beds 4 baths3,630 sq. ft.9218 Ambassador Street, McCordsville, IN 46055
MLS# 22077709Listed by: M/I HOMES OF INDIANA, L.P. - New
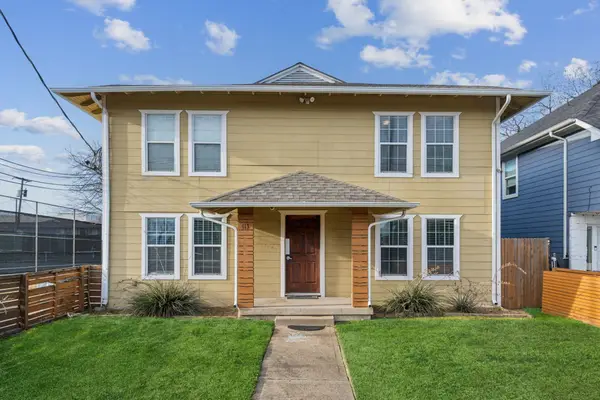 $499,000Active3 beds 4 baths2,720 sq. ft.
$499,000Active3 beds 4 baths2,720 sq. ft.413 E 10th Street, Dallas, TX 75203
MLS# 21138119Listed by: ALLIE BETH ALLMAN & ASSOC. - New
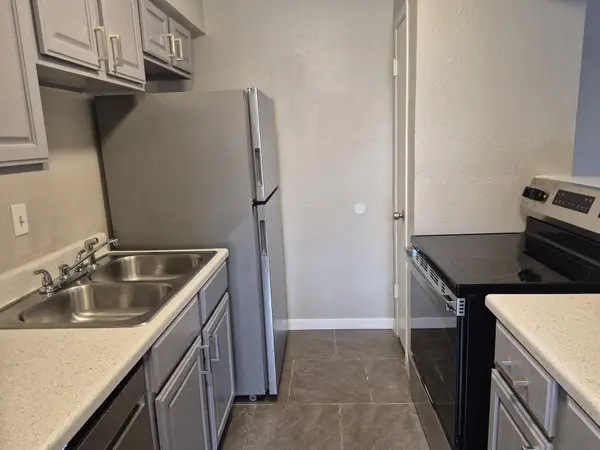 $99,950Active2 beds 2 baths843 sq. ft.
$99,950Active2 beds 2 baths843 sq. ft.8110 Skillman Street #1070, Dallas, TX 75231
MLS# 21137990Listed by: MY CASTLE REALTY - New
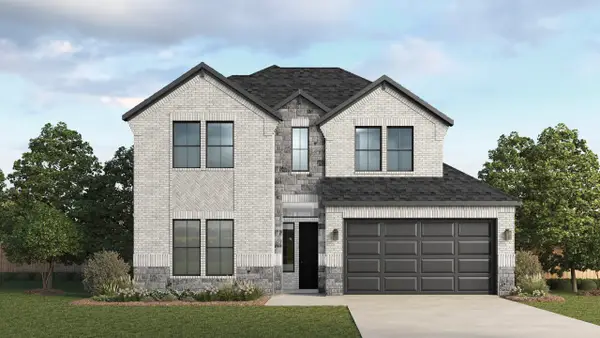 $406,455Active4 beds 3 baths2,410 sq. ft.
$406,455Active4 beds 3 baths2,410 sq. ft.3208 Larry Lott Boulevard, Royse City, TX 75189
MLS# 21138094Listed by: JEANETTE ANDERSON REAL ESTATE
