729 Ridgeway Street, Dallas, TX 75214
Local realty services provided by:ERA Courtyard Real Estate
Upcoming open houses
- Sun, Sep 0702:00 pm - 04:00 pm
Listed by:kate busch214-498-6465
Office:allie beth allman & assoc.
MLS#:21048307
Source:GDAR
Price summary
- Price:$775,000
- Price per sq. ft.:$333.19
About this home
This tastefully updated home blends timeless character with modern comfort in East Dallas' Junius Heights historic neighborhood. Featuring 4 bedrooms and 3 full baths, the open floor plan is enhanced by rich hardwood floors throughout. The kitchen offers a large island with quartz countertops, open shelving, and flows seamlessly into a spacious, light-filled dining area—perfect for entertaining. Thoughtful details include a mudroom, a full-size laundry room, and abundant storage throughout. Unique to this home are two primary suite options—one downstairs with a walk-in closet and French doors to the covered porch, and another upstairs with adjacent flex space and a luxurious spa-like bath. Two additional bedrooms downstairs. Historic charm shines through original features like stained glass windows, arched doorways, and classic penny tile. Recent improvements include a new front door and gutters, a reinforced foundation, updated PVC plumbing, and an expanded fence with an electric gate. Enjoy relaxing evenings on the generous 14' x 11' covered front porch or retreat to the peaceful backyard with a large wooden deck. All just steps from the iconic Swiss Avenue and a short walk to the Lakewood Shopping Center.
Contact an agent
Home facts
- Year built:1924
- Listing ID #:21048307
- Added:1 day(s) ago
- Updated:September 05, 2025 at 08:03 PM
Rooms and interior
- Bedrooms:4
- Total bathrooms:3
- Full bathrooms:3
- Living area:2,326 sq. ft.
Heating and cooling
- Cooling:Central Air, Electric
- Heating:Central, Natural Gas
Structure and exterior
- Year built:1924
- Building area:2,326 sq. ft.
- Lot area:0.17 Acres
Schools
- High school:Woodrow Wilson
- Middle school:Long
- Elementary school:Lipscomb
Finances and disclosures
- Price:$775,000
- Price per sq. ft.:$333.19
- Tax amount:$14,965
New listings near 729 Ridgeway Street
- New
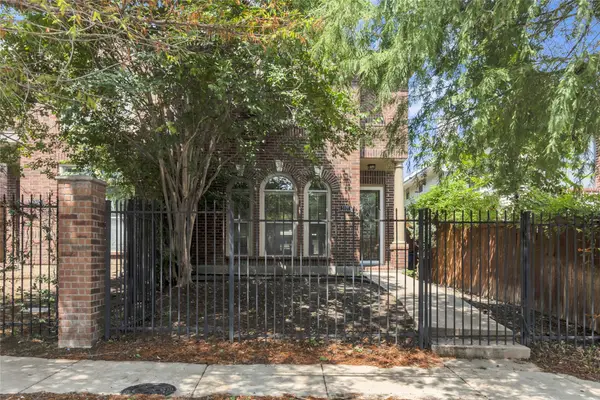 $759,000Active3 beds 3 baths3,110 sq. ft.
$759,000Active3 beds 3 baths3,110 sq. ft.2407 Knight Street, Dallas, TX 75219
MLS# 21048661Listed by: COMPASS RE TEXAS, LLC. - New
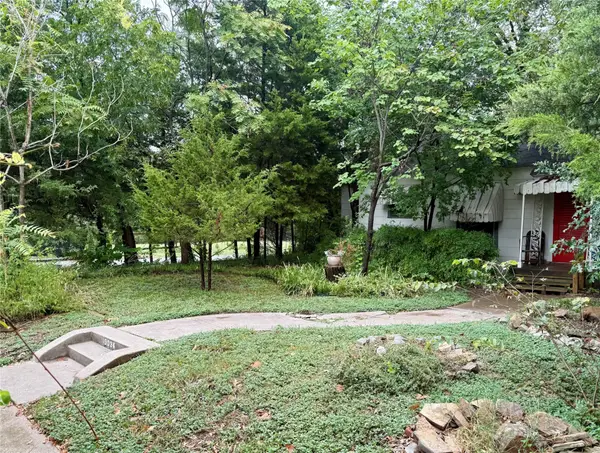 $475,000Active0.22 Acres
$475,000Active0.22 Acres9034 Daytonia Avenue, Dallas, TX 75218
MLS# 21051991Listed by: DAVE PERRY MILLER REAL ESTATE - New
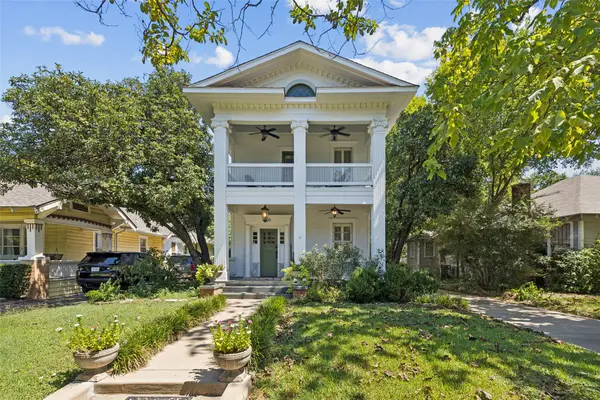 $849,000Active4 beds 3 baths2,852 sq. ft.
$849,000Active4 beds 3 baths2,852 sq. ft.306 N Windomere Avenue, Dallas, TX 75208
MLS# 21052391Listed by: BRIGGS FREEMAN SOTHEBY'S INT'L - New
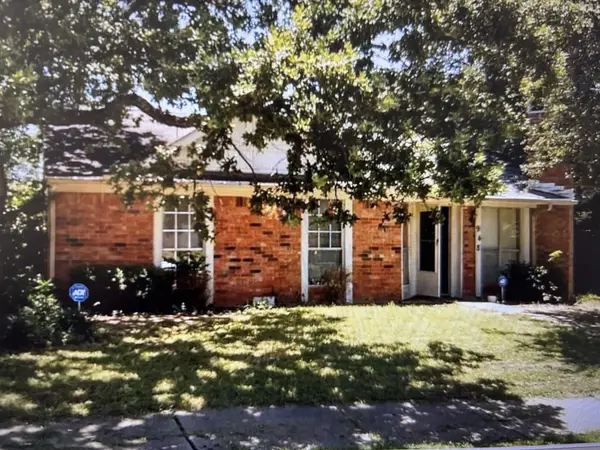 $179,800Active3 beds 2 baths1,664 sq. ft.
$179,800Active3 beds 2 baths1,664 sq. ft.948 Carom Way, Dallas, TX 75217
MLS# 21052431Listed by: SUNET GROUP - New
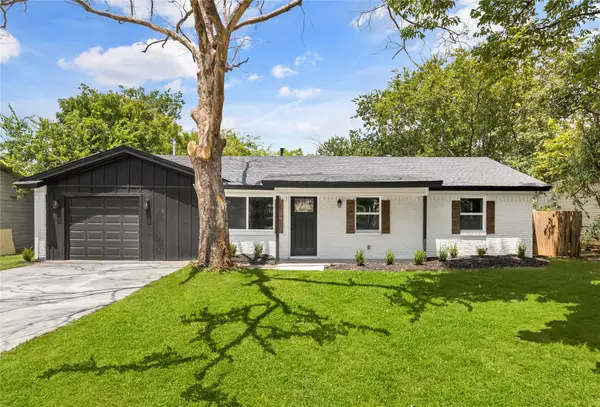 $379,999Active3 beds 3 baths1,540 sq. ft.
$379,999Active3 beds 3 baths1,540 sq. ft.13321 Blossomheath Lane, Dallas, TX 75240
MLS# 21052448Listed by: LUGARY, LLC - New
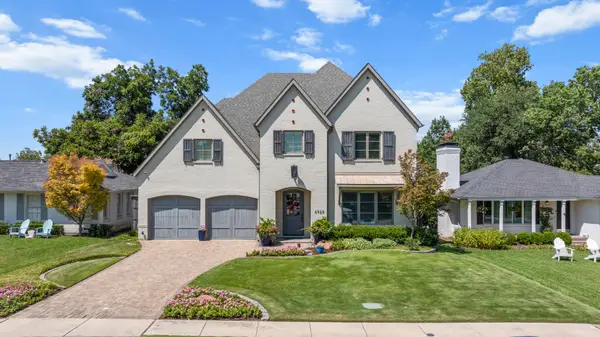 $2,200,000Active4 beds 5 baths4,375 sq. ft.
$2,200,000Active4 beds 5 baths4,375 sq. ft.6925 Kenwood Avenue, Dallas, TX 75214
MLS# 21045821Listed by: ALLIE BETH ALLMAN & ASSOCIATES - New
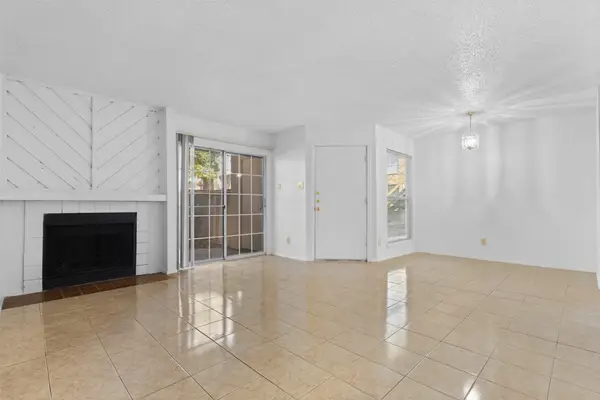 $155,000Active2 beds 2 baths957 sq. ft.
$155,000Active2 beds 2 baths957 sq. ft.12482 Abrams Road #1301, Dallas, TX 75243
MLS# 21047405Listed by: KIMBERLY ADAMS REALTY - New
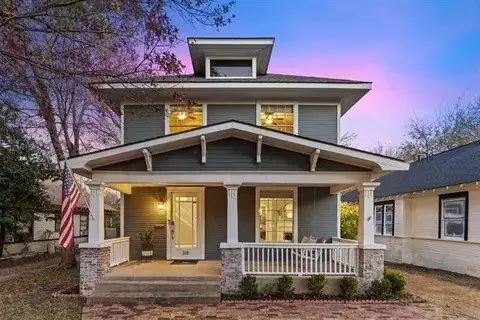 $635,000Active3 beds 3 baths2,120 sq. ft.
$635,000Active3 beds 3 baths2,120 sq. ft.318 S Edgefield Avenue, Dallas, TX 75208
MLS# 21048357Listed by: DEWBREW REALTY, INC - New
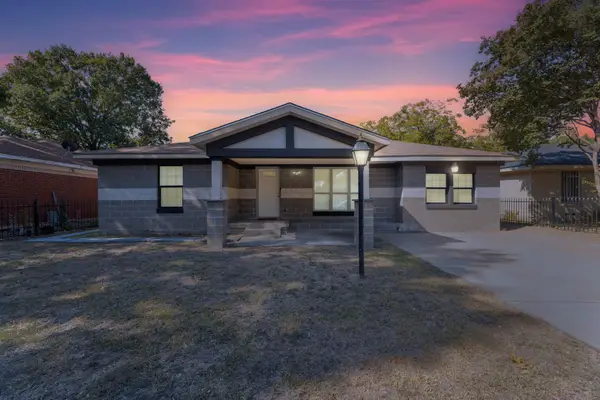 $305,000Active4 beds 2 baths2,001 sq. ft.
$305,000Active4 beds 2 baths2,001 sq. ft.1915 Gaylord Drive, Dallas, TX 75217
MLS# 21049563Listed by: KELLER WILLIAMS PROSPER CELINA - New
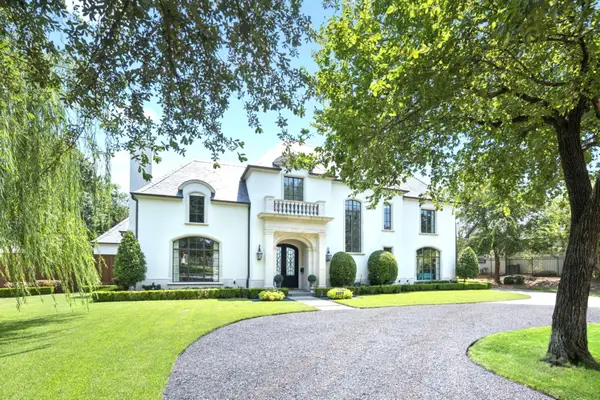 $4,595,000Active4 beds 7 baths5,691 sq. ft.
$4,595,000Active4 beds 7 baths5,691 sq. ft.4210 Gloster Road, Dallas, TX 75220
MLS# 21050817Listed by: ALLIE BETH ALLMAN & ASSOC.
