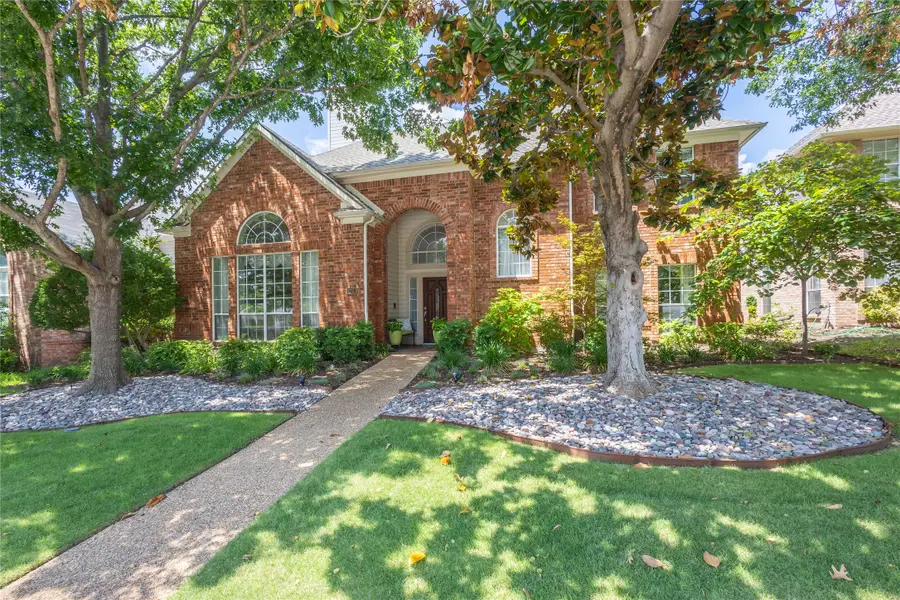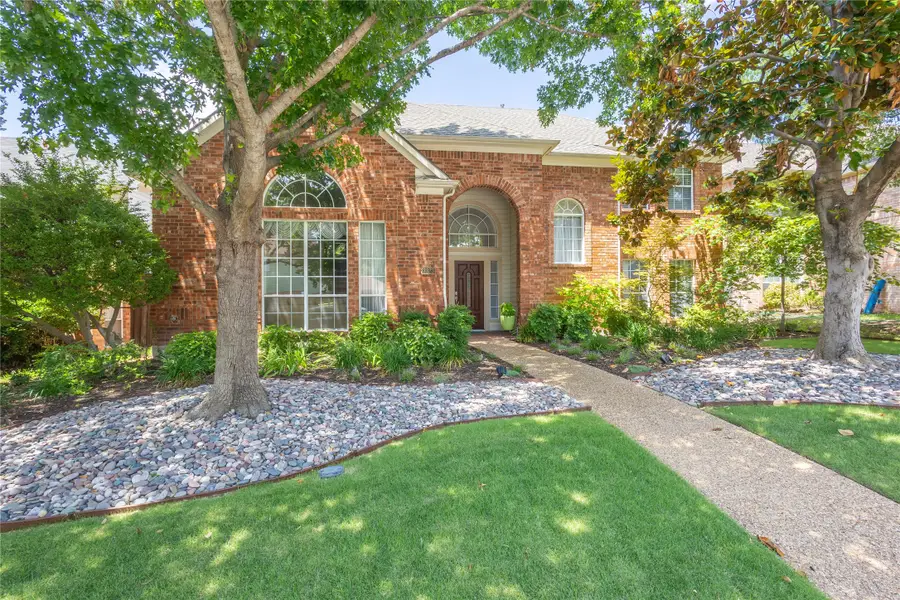7323 Highland Heather Lane, Dallas, TX 75248
Local realty services provided by:ERA Courtyard Real Estate



Listed by:kent frederick214-303-1133
Office:dave perry miller real estate
MLS#:20679719
Source:GDAR
Price summary
- Price:$599,000
- Price per sq. ft.:$192.42
About this home
This superb home in the Highland Square neighborhood within Plano ISD showcases a meticulously manicured lawn and landscape, paired with a well-maintained and updated interior, ensuring it's move-in ready. Key highlights include a spacious formal living room with soaring vaulted ceilings, a stately fireplace, and built-ins that serve as a central feature. The first floor also features an eat-in kitchen seamlessly connected to the den, complete with a second fireplace, and extending to the back patio. A mature oak tree in the backyard offers ample shade during the Texas summers. Upstairs, you'll discover four bedrooms, with the generous primary suite featuring a third fireplace in the bedroom and an updated primary bath with a free-standing tub and separate shower. The home's location provides easy access to outdoor activities with close proximity to Preston Ridge Trail, Marni Kaner Trail, and Campbell Green Park, making it an ideal choice for those who enjoy an active lifestyle.
Contact an agent
Home facts
- Year built:1990
- Listing Id #:20679719
- Added:390 day(s) ago
- Updated:August 20, 2025 at 11:56 AM
Rooms and interior
- Bedrooms:4
- Total bathrooms:3
- Full bathrooms:2
- Half bathrooms:1
- Living area:3,113 sq. ft.
Heating and cooling
- Cooling:Central Air, Electric
- Heating:Central
Structure and exterior
- Roof:Composition
- Year built:1990
- Building area:3,113 sq. ft.
- Lot area:0.17 Acres
Schools
- High school:Shepton
- Middle school:Frankford
- Elementary school:Jackson
Finances and disclosures
- Price:$599,000
- Price per sq. ft.:$192.42
- Tax amount:$10,429
New listings near 7323 Highland Heather Lane
- New
 $469,900Active4 beds 4 baths2,301 sq. ft.
$469,900Active4 beds 4 baths2,301 sq. ft.4037 Winsor Drive, Farmers Branch, TX 75244
MLS# 21037349Listed by: BLUE CROWN PROPERTIES - New
 $689,000Active3 beds 3 baths2,201 sq. ft.
$689,000Active3 beds 3 baths2,201 sq. ft.4534 Lake Avenue, Dallas, TX 75219
MLS# 21037327Listed by: SCHIFANO REALTY GROUP, LLC - New
 $59,900Active0.06 Acres
$59,900Active0.06 Acres2511 Saint Clair Drive, Dallas, TX 75215
MLS# 21037336Listed by: ULTIMA REAL ESTATE - New
 $300,000Active4 beds 2 baths1,667 sq. ft.
$300,000Active4 beds 2 baths1,667 sq. ft.10785 Coogan Street, Dallas, TX 75229
MLS# 21037339Listed by: COLDWELL BANKER APEX, REALTORS - New
 $455,000Active4 beds 3 baths2,063 sq. ft.
$455,000Active4 beds 3 baths2,063 sq. ft.1651 E Overton Street, Dallas, TX 75216
MLS# 21025007Listed by: MERSAL REALTY - New
 $324,900Active3 beds 2 baths1,600 sq. ft.
$324,900Active3 beds 2 baths1,600 sq. ft.4316 Oak Trail, Dallas, TX 75232
MLS# 21037197Listed by: JPAR - PLANO - New
 $499,000Active5 beds 4 baths3,361 sq. ft.
$499,000Active5 beds 4 baths3,361 sq. ft.7058 Belteau Lane, Dallas, TX 75227
MLS# 21037250Listed by: CENTURY 21 MIKE BOWMAN, INC. - New
 $465,000Active-- beds -- baths2,640 sq. ft.
$465,000Active-- beds -- baths2,640 sq. ft.4205 Metropolitan Avenue, Dallas, TX 75210
MLS# 21028195Listed by: ONEPLUS REALTY GROUP, LLC - New
 $76,000Active1 beds 1 baths600 sq. ft.
$76,000Active1 beds 1 baths600 sq. ft.6108 Abrams Road #103, Dallas, TX 75231
MLS# 21037212Listed by: INFINITY REALTY GROUP OF TEXAS - New
 $129,000Active1 beds 1 baths647 sq. ft.
$129,000Active1 beds 1 baths647 sq. ft.7126 Holly Hill Drive #311, Dallas, TX 75231
MLS# 21035540Listed by: KELLER WILLIAMS REALTY
