7327 Oakstone Drive, Dallas, TX 75249
Local realty services provided by:ERA Courtyard Real Estate
Listed by:tiffany stevens972-905-6333
Office:legacy realty group
MLS#:21022891
Source:GDAR
Sorry, we are unable to map this address
Price summary
- Price:$299,900
About this home
This charming 3 bedroom, 2bath home offers a flexible and functional floor plan designed for modern living. Featuring two spacious living areas, one of which serves perfectly as a home office, playroom, whatever else you can dream up. The family rooms has a cozy brick fireplace, laminate wood floors and opens to kitchen with tons of cabinets and counterspace, stainless steel appliances plus a sink that overlooks the back patio, complete with a convenient pass-through window and outdoor bar. Imagine hosting summer get togethers or sipping your morning coffee alfresco on the covered porch. Located in a quiet established neighborhood, this home combines comfort, convenience, and curb appeal with large trees. Enjoy peace of mind with a roof that's less than a year old and newer windows throughout, ensuring comfort and energy efficiency. Close to shopping, schools, and hwys for easy commute. Don't miss this one!
Contact an agent
Home facts
- Year built:1979
- Listing ID #:21022891
- Added:60 day(s) ago
- Updated:October 05, 2025 at 06:12 AM
Rooms and interior
- Bedrooms:3
- Total bathrooms:2
- Full bathrooms:2
Heating and cooling
- Cooling:Ceiling Fans, Central Air, Electric
- Heating:Central, Electric
Structure and exterior
- Roof:Composition
- Year built:1979
Schools
- High school:Duncanville
- Middle school:Kennemer
- Elementary school:Acton
Finances and disclosures
- Price:$299,900
- Tax amount:$6,651
New listings near 7327 Oakstone Drive
- New
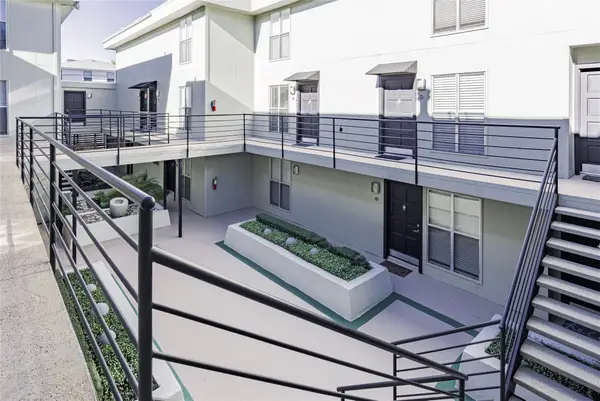 $270,000Active2 beds 2 baths1,045 sq. ft.
$270,000Active2 beds 2 baths1,045 sq. ft.4211 Holland Avenue #208, Dallas, TX 75219
MLS# 21078577Listed by: HENDERSON REAL ESTATES - New
 $290,000Active2 beds 2 baths1,118 sq. ft.
$290,000Active2 beds 2 baths1,118 sq. ft.5927 E University Boulevard #221, Dallas, TX 75206
MLS# 21068627Listed by: COLDWELL BANKER APEX, REALTORS - New
 $319,000Active5 beds 2 baths1,844 sq. ft.
$319,000Active5 beds 2 baths1,844 sq. ft.10913 Joaquin Drive, Dallas, TX 75228
MLS# 21078095Listed by: REKONNECTION, LLC - New
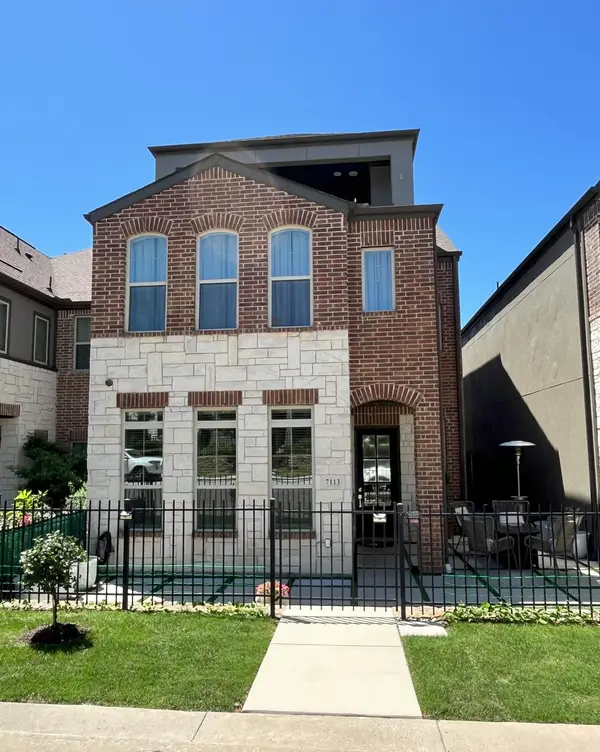 $749,000Active4 beds 4 baths2,557 sq. ft.
$749,000Active4 beds 4 baths2,557 sq. ft.7113 Copperleaf Drive, Dallas, TX 75231
MLS# 21078372Listed by: ARC REALTY DFW - New
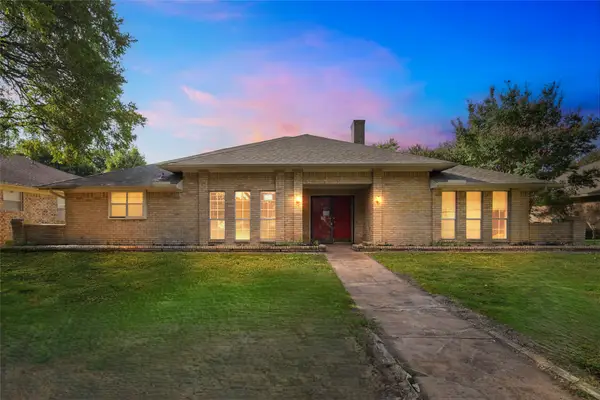 $395,000Active3 beds 3 baths2,744 sq. ft.
$395,000Active3 beds 3 baths2,744 sq. ft.9706 Trevor Drive, Dallas, TX 75243
MLS# 21078593Listed by: RIVERBEND REALTY GROUP, LLC - New
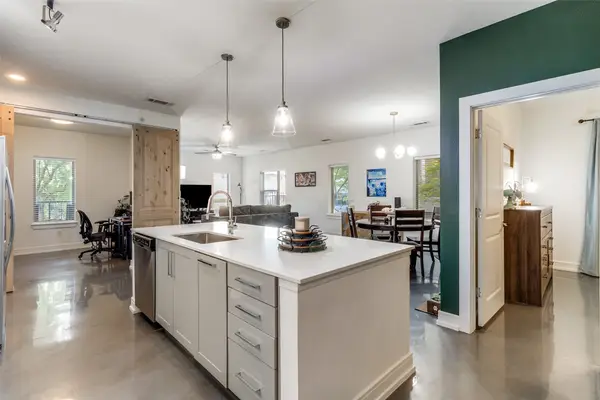 $475,000Active2 beds 2 baths1,653 sq. ft.
$475,000Active2 beds 2 baths1,653 sq. ft.5710 Mccommas Boulevard #103, Dallas, TX 75206
MLS# 21073267Listed by: DAVE PERRY MILLER REAL ESTATE - New
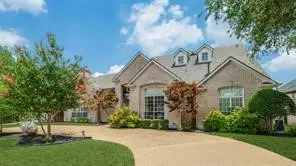 $1,100,000Active4 beds 4 baths4,263 sq. ft.
$1,100,000Active4 beds 4 baths4,263 sq. ft.4838 Stony Ford Drive, Dallas, TX 75287
MLS# 21077807Listed by: COLDWELL BANKER REALTY PLANO - New
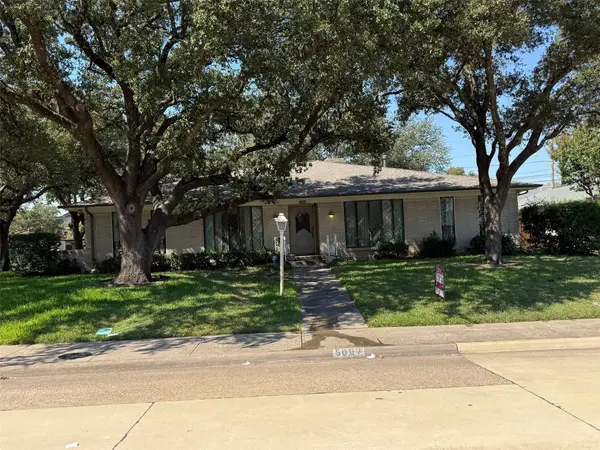 $849,000Active4 beds 3 baths2,666 sq. ft.
$849,000Active4 beds 3 baths2,666 sq. ft.5007 Creighton Drive, Dallas, TX 75214
MLS# 21072889Listed by: TODORA REALTY, LLC. - New
 $249,000Active4 beds 3 baths1,704 sq. ft.
$249,000Active4 beds 3 baths1,704 sq. ft.1533 Wagon Wheels Trail, Dallas, TX 75241
MLS# 21078445Listed by: TEXCEL REAL ESTATE, LLC - New
 $380,000Active3 beds 2 baths1,620 sq. ft.
$380,000Active3 beds 2 baths1,620 sq. ft.2816 San Medina Avenue, Dallas, TX 75228
MLS# 21078511Listed by: VIP REALTY
