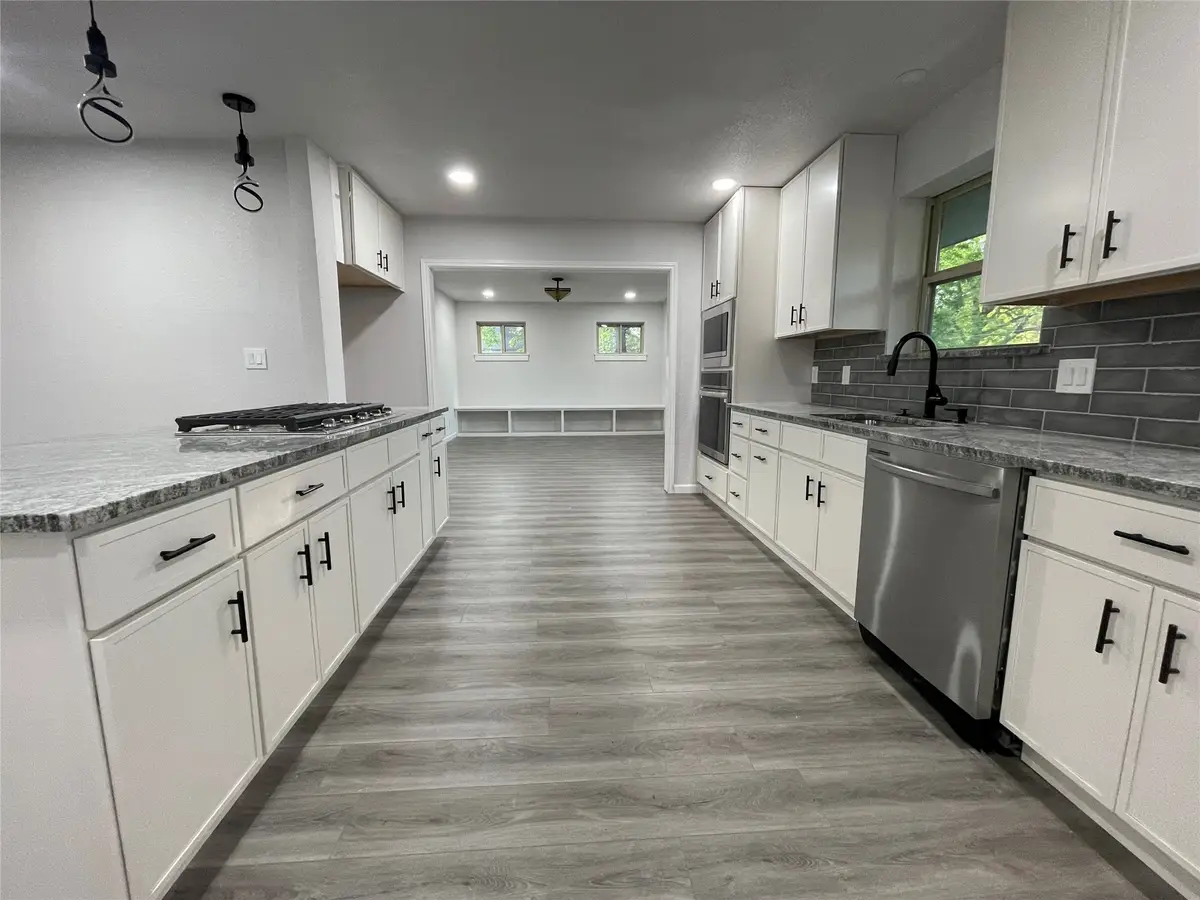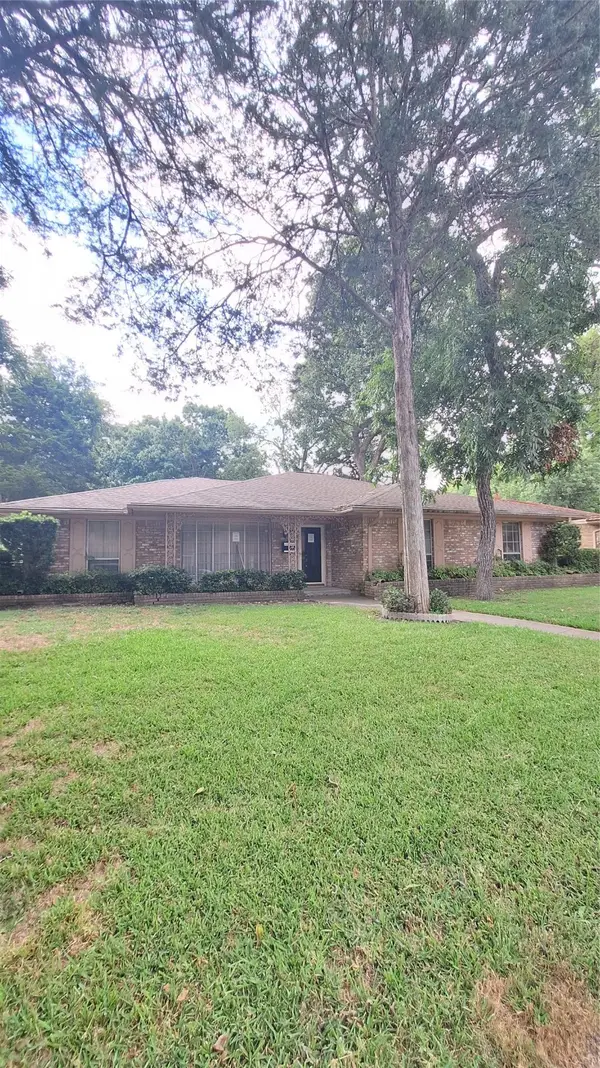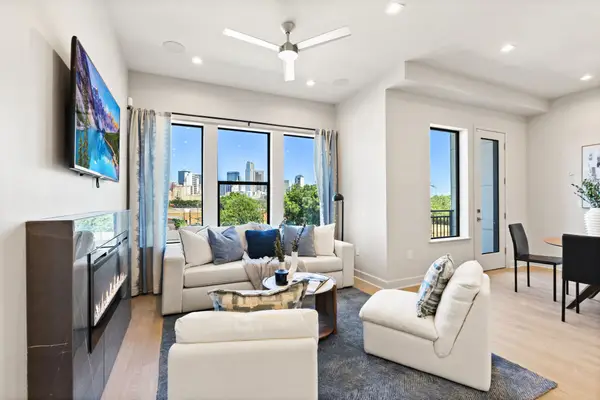7405 Daingerfield Drive, Dallas, TX 75227
Local realty services provided by:ERA Steve Cook & Co, Realtors



Listed by:nick nelson469-468-9201
Office:discover real estate
MLS#:20966253
Source:GDAR
Price summary
- Price:$279,000
- Price per sq. ft.:$160.53
About this home
Appraised in April for $340K! Immediate equity. Stunning Completely Remodeled Open Concept Home in Prime Dallas Location!
Experience the perfect blend of modern luxury and family comfort in this spectacular open concept home, just minutes from White Rock Lake, the Dallas Arboretum, and the vibrant Downtown Dallas!
Enjoy memorable cookouts and gatherings in the spacious backyard, perfect for entertaining.
Step inside to discover a beautifully updated interior, featuring:
- A new, stylish 30-year architectural style roof.
- Sleek soft-close, slim white shaker kitchen cabinets with elegant matte black hardware.
- High-end stainless steel built-in oven and microwave appliances.
- Expansive oversized granite countertops that invite culinary creativity.
This home is equipped with all-new electrical wiring and an upgraded electrical panel system, ensuring safety and efficiency. Stay comfortable year-round with the updated HVAC system and energy-efficient tankless electric water heater.
Enjoy natural light and energy savings with replacement Low E vinyl windows, while flush mount LED lights and night lights illuminate the entire space. All bedrooms and the living area feature ceiling fans for added comfort.
The home boasts durable laminate vinyl plank flooring, providing a modern touch, alongside ceramic tile flooring in the bathrooms for elegance and easy maintenance.
Don’t miss this incredible opportunity to own a gorgeous home where style meets functionality!
Contact an agent
Home facts
- Year built:1954
- Listing Id #:20966253
- Added:68 day(s) ago
- Updated:August 09, 2025 at 11:40 AM
Rooms and interior
- Bedrooms:3
- Total bathrooms:2
- Full bathrooms:2
- Living area:1,738 sq. ft.
Heating and cooling
- Cooling:Ceiling Fans, Central Air, Electric
- Heating:Central, Electric
Structure and exterior
- Roof:Composition
- Year built:1954
- Building area:1,738 sq. ft.
- Lot area:0.22 Acres
Schools
- High school:Samuell
- Elementary school:Blanton
Finances and disclosures
- Price:$279,000
- Price per sq. ft.:$160.53
- Tax amount:$5,619
New listings near 7405 Daingerfield Drive
- New
 $300,000Active3 beds 2 baths2,060 sq. ft.
$300,000Active3 beds 2 baths2,060 sq. ft.5920 Forest Haven Trail, Dallas, TX 75232
MLS# 21035966Listed by: PREMIUM REALTY - New
 $429,999Active3 beds 2 baths1,431 sq. ft.
$429,999Active3 beds 2 baths1,431 sq. ft.3307 Renaissance Drive, Dallas, TX 75287
MLS# 21032662Listed by: AMX REALTY - New
 $235,000Active6 beds 3 baths1,319 sq. ft.
$235,000Active6 beds 3 baths1,319 sq. ft.1418 Exeter Avenue, Dallas, TX 75216
MLS# 21033858Listed by: EXP REALTY LLC - New
 $559,860Active2 beds 3 baths1,302 sq. ft.
$559,860Active2 beds 3 baths1,302 sq. ft.1900 S Ervay Street #408, Dallas, TX 75215
MLS# 21035253Listed by: AGENCY DALLAS PARK CITIES, LLC - New
 $698,000Active4 beds 4 baths2,928 sq. ft.
$698,000Active4 beds 4 baths2,928 sq. ft.1623 Lansford Avenue, Dallas, TX 75224
MLS# 21035698Listed by: ARISE CAPITAL REAL ESTATE - New
 $280,000Active3 beds 2 baths1,669 sq. ft.
$280,000Active3 beds 2 baths1,669 sq. ft.9568 Jennie Lee Lane, Dallas, TX 75227
MLS# 21030257Listed by: REGAL, REALTORS - New
 $349,000Active5 beds 2 baths2,118 sq. ft.
$349,000Active5 beds 2 baths2,118 sq. ft.921 Fernwood Avenue, Dallas, TX 75216
MLS# 21035457Listed by: KELLER WILLIAMS FRISCO STARS - New
 $250,000Active1 beds 1 baths780 sq. ft.
$250,000Active1 beds 1 baths780 sq. ft.1200 Main Street #1508, Dallas, TX 75202
MLS# 21035501Listed by: COMPASS RE TEXAS, LLC. - New
 $180,000Active2 beds 2 baths1,029 sq. ft.
$180,000Active2 beds 2 baths1,029 sq. ft.12888 Montfort Drive #210, Dallas, TX 75230
MLS# 21034757Listed by: COREY SIMPSON & ASSOCIATES - New
 $239,999Active1 beds 1 baths757 sq. ft.
$239,999Active1 beds 1 baths757 sq. ft.1200 Main Street #503, Dallas, TX 75202
MLS# 21033163Listed by: REDFIN CORPORATION

