7439 Chattington Drive, Dallas, TX 75248
Local realty services provided by:ERA Myers & Myers Realty
Listed by:kelly becnel(214) 537-7518
Office:keller williams realty-fm
MLS#:21034659
Source:GDAR
Price summary
- Price:$850,000
- Price per sq. ft.:$297.93
About this home
Welcome to beautiful PRESTONWOOD – a stunningly reimagined ranch-style retreat in the heart of North Dallas. This thoughtfully updated home blends timeless charm with today’s modern conveniences, offering peace of mind and style at every turn. No detail was overlooked—the transformation extends all the way down to the plumbing, ensuring lasting quality for years to come.
Step inside to discover a bright, open-concept floor plan filled with natural light. The chef’s kitchen is the heart of the home, featuring quartz countertops, custom cabinetry, designer lighting, stainless steel appliances. Spacious living and dining areas make entertaining effortless, while luxury flooring and fresh finishes create an inviting atmosphere throughout.
The primary suite is a true retreat with a spa-inspired bathroom boasting a walk-in shower, dual vanities, and modern finishes. Secondary bedrooms are generously sized with beautifully updated baths.
Outdoors, you’ll enjoy a private backyard oasis—perfect for summer barbecues, play, or simply unwinding under the Texas sky.
Unbeatable Location – Just minutes from 75 & 635, 20 minutes to Downtown Dallas and Love Field, and a short walk to scenic parks, trails, and award-winning Richardson ISD schools. Located in the coveted 75248 ZIP code, this home offers easy access to top-rated schools, shopping, dining, and major highways while still maintaining a quiet neighborhood feel.
This home is the perfect blend of suburban charm, modern day convenience, and luxury design. Homes like this in Prestonwood do not come around often—schedule your showing today before it’s gone!
Contact an agent
Home facts
- Year built:1970
- Listing ID #:21034659
- Added:67 day(s) ago
- Updated:October 25, 2025 at 11:52 AM
Rooms and interior
- Bedrooms:5
- Total bathrooms:3
- Full bathrooms:3
- Living area:2,853 sq. ft.
Heating and cooling
- Cooling:Ceiling Fans, Central Air
- Heating:Central, Fireplaces
Structure and exterior
- Roof:Composition
- Year built:1970
- Building area:2,853 sq. ft.
- Lot area:0.33 Acres
Schools
- High school:Richardson
- Elementary school:Spring Creek
Finances and disclosures
- Price:$850,000
- Price per sq. ft.:$297.93
- Tax amount:$15,587
New listings near 7439 Chattington Drive
- New
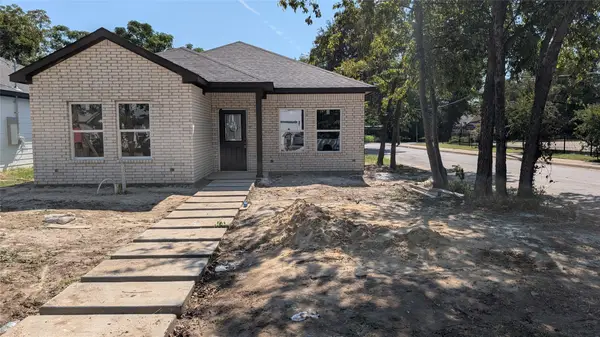 $259,900Active4 beds 3 baths1,270 sq. ft.
$259,900Active4 beds 3 baths1,270 sq. ft.2402 Garden Drive, Dallas, TX 75215
MLS# 21071883Listed by: COREY SIMPSON & ASSOCIATES - Open Sat, 2 to 4pmNew
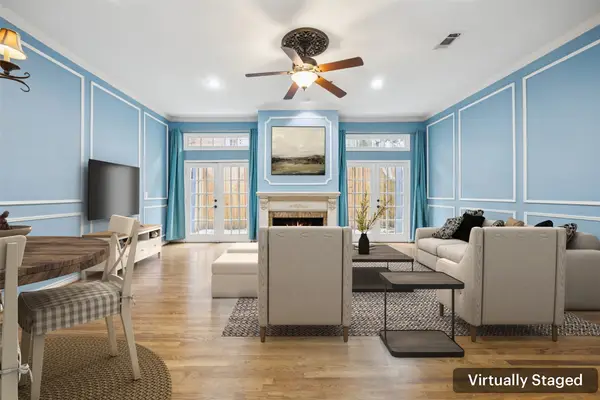 $447,000Active2 beds 3 baths1,459 sq. ft.
$447,000Active2 beds 3 baths1,459 sq. ft.4511 Gilbert Avenue #103, Dallas, TX 75219
MLS# 21096339Listed by: REDFIN CORPORATION - New
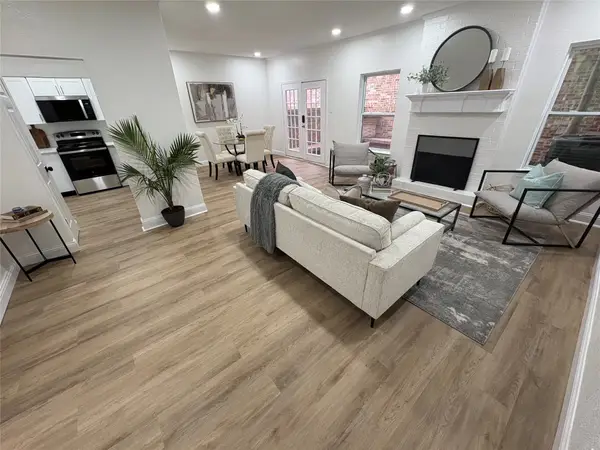 $379,000Active4 beds 3 baths1,947 sq. ft.
$379,000Active4 beds 3 baths1,947 sq. ft.6772 E Northwest Highway, Dallas, TX 75231
MLS# 21097878Listed by: PINNACLE REALTY ADVISORS - New
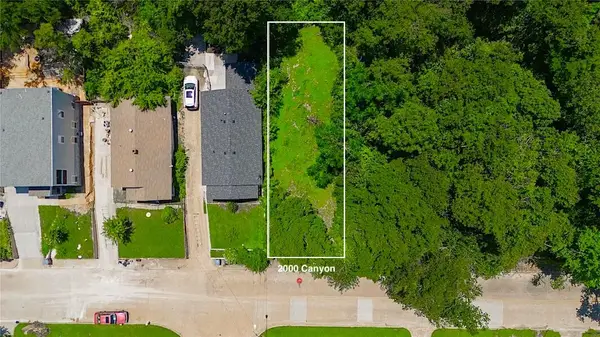 $155,000Active0.1 Acres
$155,000Active0.1 Acres2000 Canyon Street, Dallas, TX 75203
MLS# 21097995Listed by: EXIT STRATEGY REALTY - New
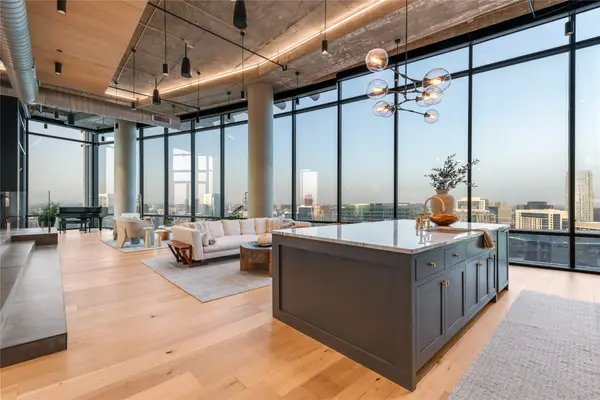 $2,995,000Active1 beds 3 baths3,569 sq. ft.
$2,995,000Active1 beds 3 baths3,569 sq. ft.2430 Victory Park Lane #3204, Dallas, TX 75219
MLS# 21098068Listed by: ALLIE BETH ALLMAN & ASSOC. - New
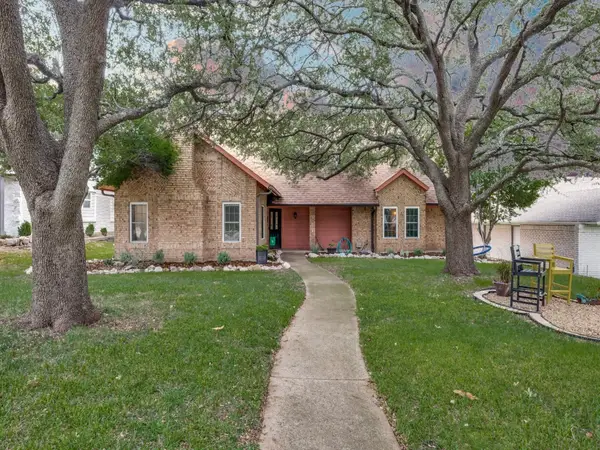 $800,000Active4 beds 3 baths2,526 sq. ft.
$800,000Active4 beds 3 baths2,526 sq. ft.8430 Flower Meadow Drive, Dallas, TX 75243
MLS# 21096040Listed by: ALLIE BETH ALLMAN & ASSOC. - New
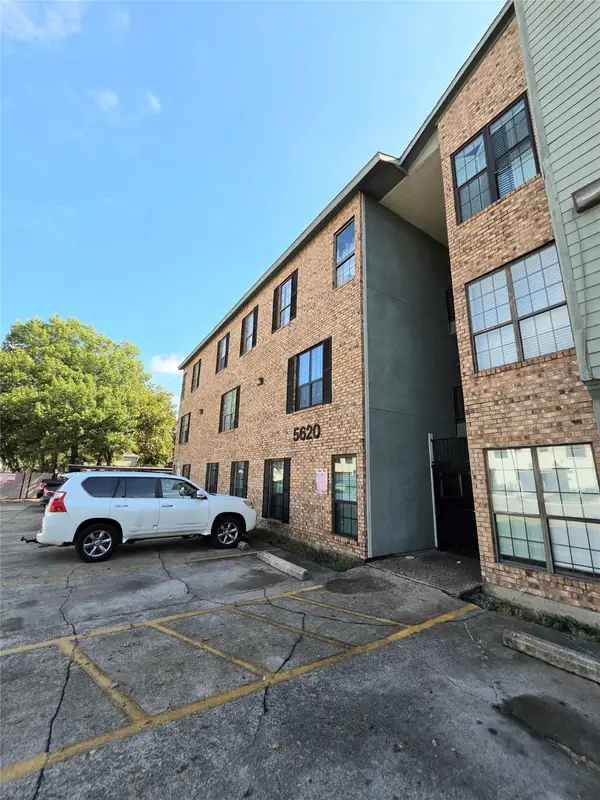 $169,000Active1 beds 1 baths597 sq. ft.
$169,000Active1 beds 1 baths597 sq. ft.5620 Live Oak Street #106, Dallas, TX 75206
MLS# 21097927Listed by: COSTELLO & ASSOCIATES - New
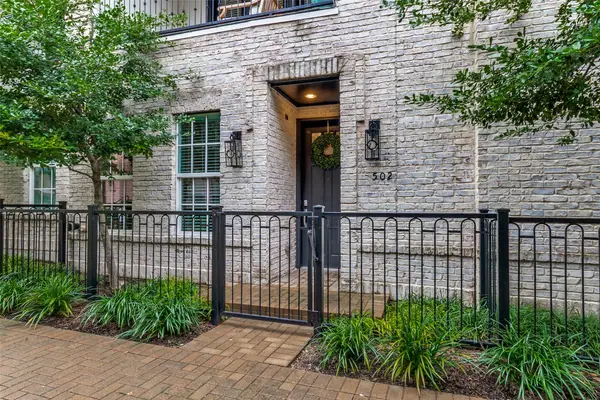 $549,000Active3 beds 4 baths2,155 sq. ft.
$549,000Active3 beds 4 baths2,155 sq. ft.7333 Valley View Lane #502, Dallas, TX 75240
MLS# 21097946Listed by: COMPASS RE TEXAS, LLC. - New
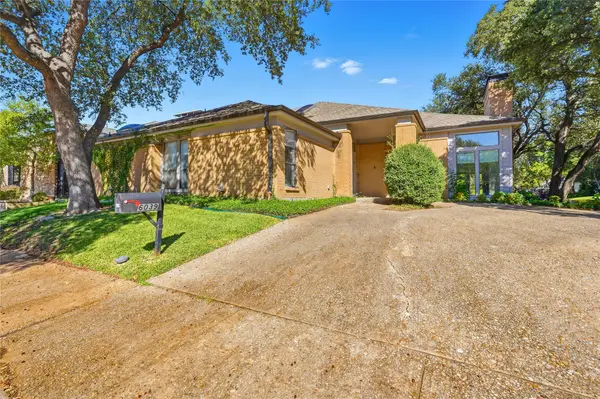 $699,988Active3 beds 3 baths2,730 sq. ft.
$699,988Active3 beds 3 baths2,730 sq. ft.6039 Steamboat Drive, Dallas, TX 75230
MLS# 21096849Listed by: ORCHARD BROKERAGE - New
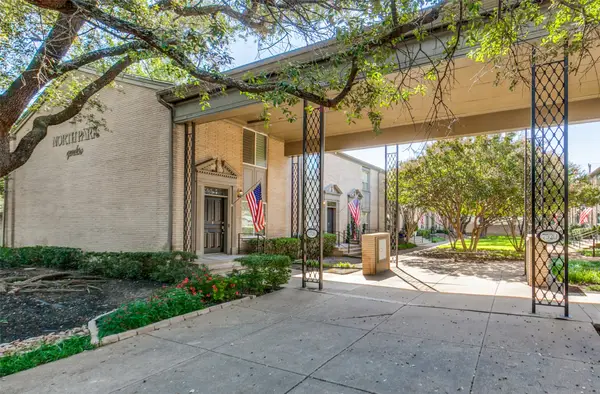 $340,000Active1 beds 2 baths1,226 sq. ft.
$340,000Active1 beds 2 baths1,226 sq. ft.7526 W Northwest Highway #2, Dallas, TX 75225
MLS# 21090884Listed by: EBBY HALLIDAY, REALTORS
