7506 Midbury Drive, Dallas, TX 75230
Local realty services provided by:ERA Newlin & Company
7506 Midbury Drive,Dallas, TX 75230
$3,650,000
- 6 Beds
- 8 Baths
- 6,883 sq. ft.
- Single family
- Active
Listed by:erin mathews214-520-8300
Office:allie beth allman & assoc.
MLS#:21040002
Source:GDAR
Price summary
- Price:$3,650,000
- Price per sq. ft.:$530.29
About this home
Step through the front door into a light-filled foyer where patterned flooring makes an immediate design statement, setting the tone for the elegance carried throughout the home. Oversized windows flood every room with natural light, highlighting polished nickel hardware and natural stone finishes.
The chef’s kitchen features an oversized island, walk-in pantry, prep kitchen, Viking range, Sub-Zero refrigeration, and dual dishwashers. A breakfast nook, formal dining room, and main living area with a wet bar, cast stone gas fireplace, and custom cabinetry extend the flow effortlessly.
A private office with its own entry, powder bath, and abundant built-in storage provides the ideal work-from-home retreat. The primary suite is a sanctuary, with soaring ceilings, a coffee bar with beverage fridge, motorized shades, and a spa-inspired bath featuring dual vanities, a soaking tub, large walk-in shower, and an incomparable closet with convenient access to the downstairs utility room - complete with sink, drip-dry area, built-in drying racks, and refrigerator. Additional highlights of the first floor include a guest suite, playroom, and mudroom connected to the three-car garage. Upstairs, four ensuite bedrooms each showcase unique custom tile and wallpaper, reflecting thoughtful, stylized design. A large game room with stage and kitchenette, climate-controlled attic or flex space, and a second utility room complete the upper level. Outdoors, a resort-like backyard awaits. A covered living space with wood-burning fireplace, outdoor kitchen, automatic screens, and heaters overlooks a sparkling pool and turf yard. Other amenities include a generator and a whole home water filtration system. Conveniently located on a desirable corner lot, this home offers easy access to Dallas’ top schools, shopping, and dining. Move-in ready, beautifully finished, and built with the craftsmanship and quality synonymous with DGM Builders, this residence is as functional as it is refined.
Contact an agent
Home facts
- Year built:2020
- Listing ID #:21040002
- Added:49 day(s) ago
- Updated:October 09, 2025 at 11:47 AM
Rooms and interior
- Bedrooms:6
- Total bathrooms:8
- Full bathrooms:6
- Half bathrooms:2
- Living area:6,883 sq. ft.
Heating and cooling
- Cooling:Central Air
- Heating:Central
Structure and exterior
- Year built:2020
- Building area:6,883 sq. ft.
- Lot area:0.35 Acres
Schools
- High school:Hillcrest
- Middle school:Benjamin Franklin
- Elementary school:Kramer
Finances and disclosures
- Price:$3,650,000
- Price per sq. ft.:$530.29
- Tax amount:$68,653
New listings near 7506 Midbury Drive
- New
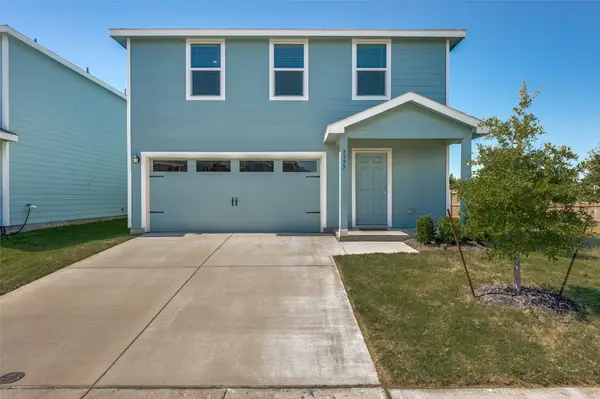 $350,000Active4 beds 3 baths1,739 sq. ft.
$350,000Active4 beds 3 baths1,739 sq. ft.3395 Peyton Lila Road, Dallas, TX 75212
MLS# 21083026Listed by: EBBY HALLIDAY, REALTORS - New
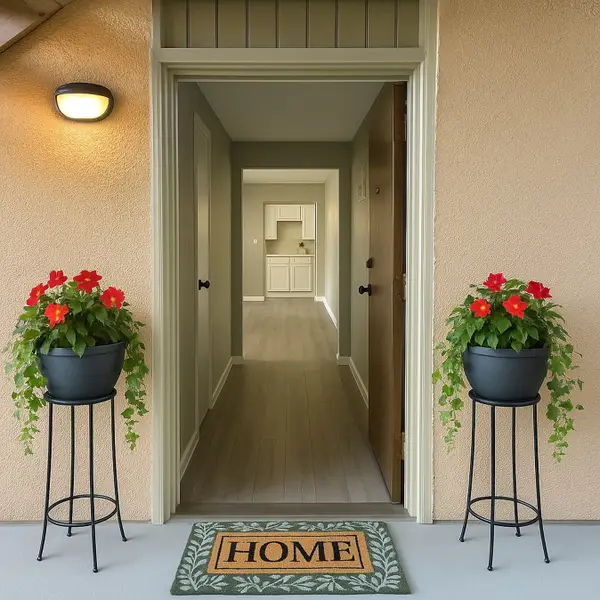 $149,000Active2 beds 2 baths864 sq. ft.
$149,000Active2 beds 2 baths864 sq. ft.12830 Midway Road #1129, Dallas, TX 75244
MLS# 21003543Listed by: REAL BROKER, LLC - New
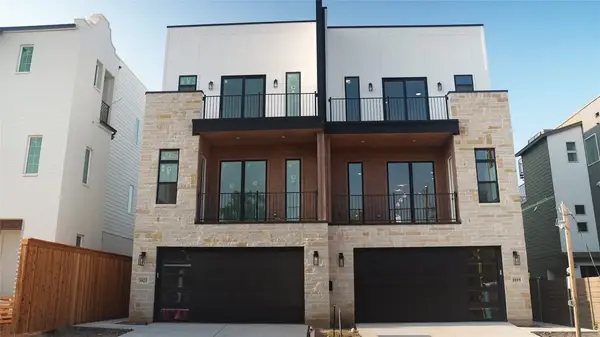 $825,000Active3 beds 4 baths2,691 sq. ft.
$825,000Active3 beds 4 baths2,691 sq. ft.1021 Mobile Street, Dallas, TX 75208
MLS# 21076963Listed by: NEW HORIZONS REALTY GROUP - Open Tue, 11am to 1pmNew
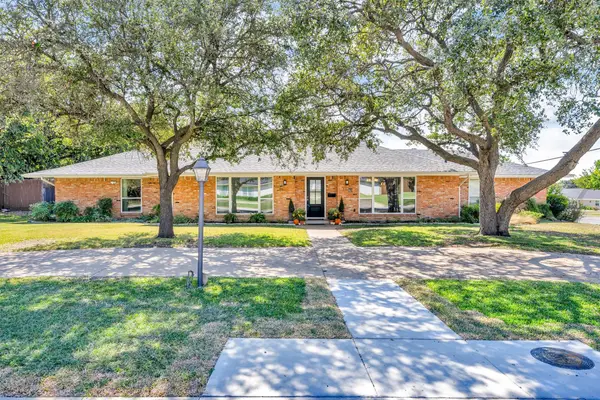 $875,000Active3 beds 4 baths2,719 sq. ft.
$875,000Active3 beds 4 baths2,719 sq. ft.3708 Waldorf Drive, Dallas, TX 75229
MLS# 21083227Listed by: EBBY HALLIDAY, REALTORS - New
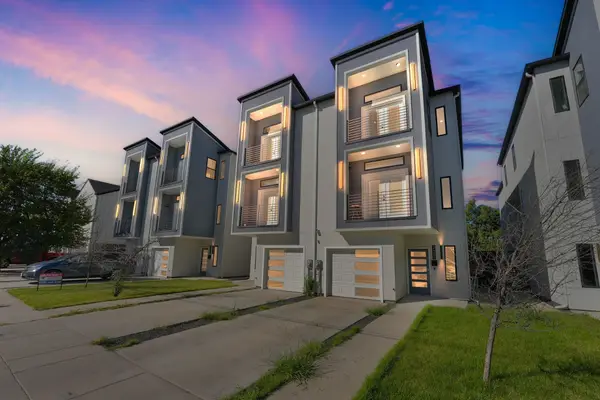 $425,000Active4 beds 5 baths2,572 sq. ft.
$425,000Active4 beds 5 baths2,572 sq. ft.2425 Crossman Avenue, Dallas, TX 75212
MLS# 21085440Listed by: REAL BROKER, LLC - New
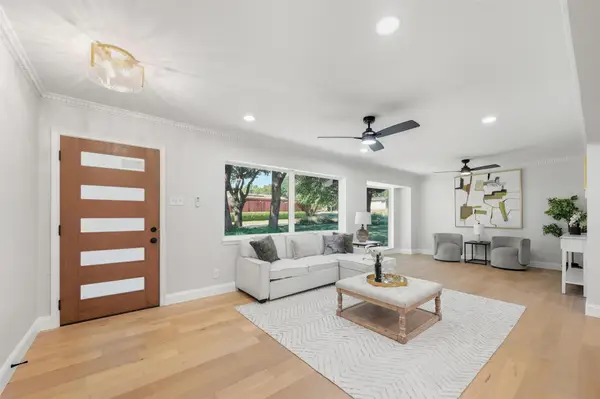 $599,000Active4 beds 3 baths2,044 sq. ft.
$599,000Active4 beds 3 baths2,044 sq. ft.9778 Twin Creek Drive, Dallas, TX 75228
MLS# 21085765Listed by: REAL BROKER, LLC - New
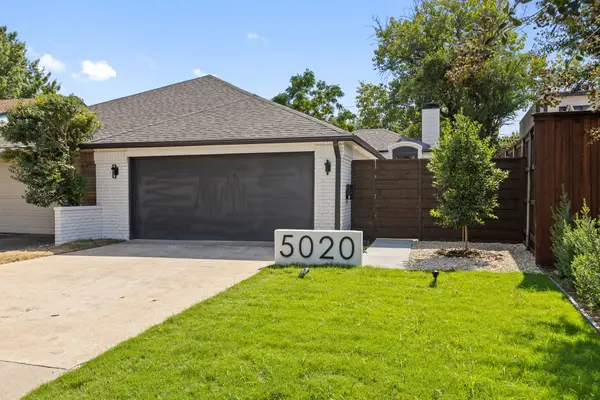 $499,000Active2 beds 2 baths1,557 sq. ft.
$499,000Active2 beds 2 baths1,557 sq. ft.5020 Thunder Road, Dallas, TX 75244
MLS# 21085779Listed by: DOUGLAS ELLIMAN REAL ESTATE - New
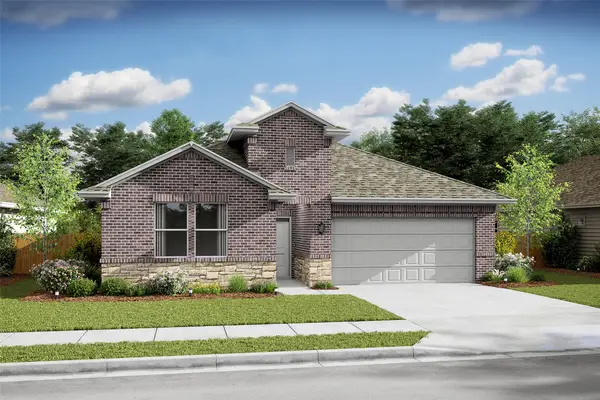 $355,000Active4 beds 3 baths2,102 sq. ft.
$355,000Active4 beds 3 baths2,102 sq. ft.14906 Baikal Drive, Dallas, TX 75253
MLS# 21085790Listed by: KEY TREK-CC - New
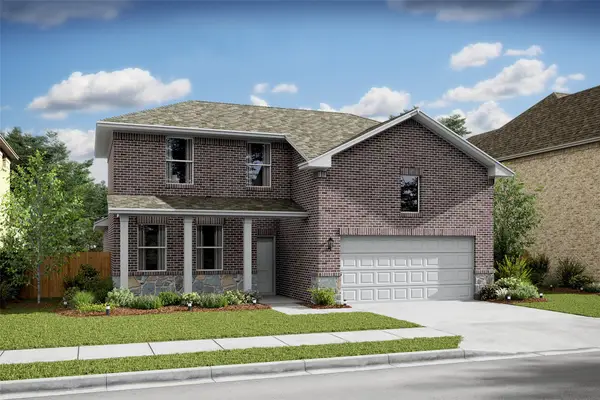 $350,000Active4 beds 3 baths2,287 sq. ft.
$350,000Active4 beds 3 baths2,287 sq. ft.14918 Baikal Drive, Dallas, TX 75253
MLS# 21085820Listed by: KEY TREK-CC - New
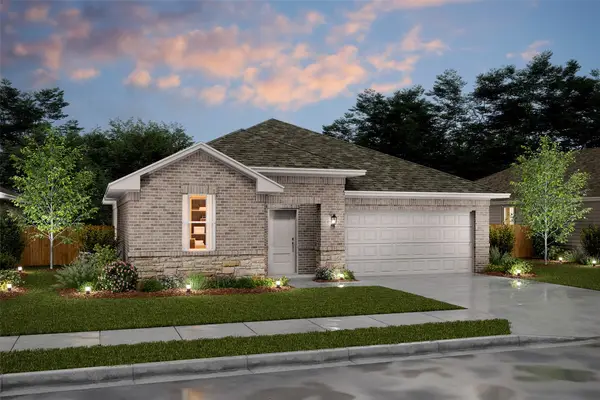 $310,000Active3 beds 2 baths1,701 sq. ft.
$310,000Active3 beds 2 baths1,701 sq. ft.14922 Baikal Drive, Dallas, TX 75253
MLS# 21085837Listed by: KEY TREK-CC
