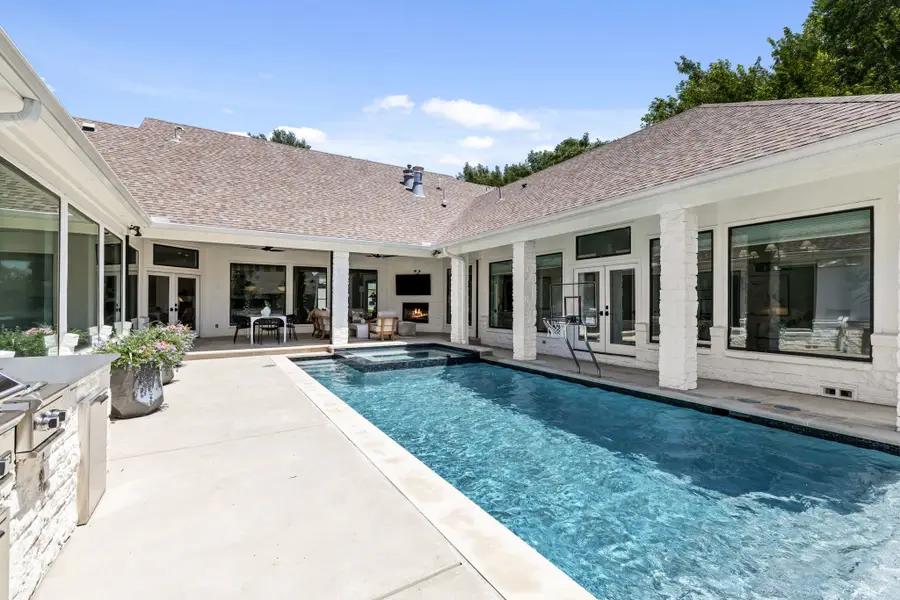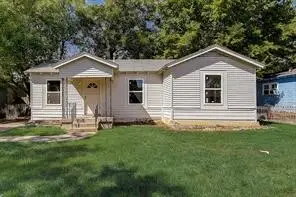7514 Northaven Road, Dallas, TX 75230
Local realty services provided by:ERA Myers & Myers Realty



Listed by:julie provenzano214-315-4315
Office:compass re texas, llc.
MLS#:21000002
Source:GDAR
Price summary
- Price:$2,150,000
- Price per sq. ft.:$484.02
About this home
Set in the heart of Preston Hollow’s coveted private school corridor, this stunning one-story ranch has been taken to the studs and meticulously reimagined for modern living. A masterclass in design and comfort, the home offers a seamless blend of sophisticated interiors and resort-style outdoor amenities. Award-winning landscape architect Jason Osterberger transformed the expansive backyard into a private retreat, complete with a spacious covered patio with automated screens, a state-of-the-art outdoor kitchen, gorgeous pool and spa, a putting green, and mature trees that provide both beauty and shade. Inside, the home boasts tall ceilings, an open-concept layout, and exceptional natural light. Oversized bedrooms all include en-suite baths and generous closet space. The luxurious primary suite is a true sanctuary, featuring large picture windows with views of the pool, a sitting area, and a spa-inspired bath completely renovated in 2024 with a steam shower, dual vanities, designer lighting, and an impressive walk-in closet with extensive storage. Additional highlights include a dedicated office, a media room, and thoughtfully designed spaces that flow effortlessly from room to room, indoors to out, making this home an entertainer’s dream.
Contact an agent
Home facts
- Year built:1956
- Listing Id #:21000002
- Added:26 day(s) ago
- Updated:August 20, 2025 at 07:09 AM
Rooms and interior
- Bedrooms:4
- Total bathrooms:5
- Full bathrooms:4
- Half bathrooms:1
- Living area:4,442 sq. ft.
Heating and cooling
- Cooling:Central Air, Electric, Zoned
- Heating:Central, Natural Gas, Zoned
Structure and exterior
- Roof:Composition
- Year built:1956
- Building area:4,442 sq. ft.
- Lot area:0.37 Acres
Schools
- High school:Hillcrest
- Middle school:Benjamin Franklin
- Elementary school:Kramer
Finances and disclosures
- Price:$2,150,000
- Price per sq. ft.:$484.02
- Tax amount:$32,408
New listings near 7514 Northaven Road
- New
 $455,000Active4 beds 3 baths2,063 sq. ft.
$455,000Active4 beds 3 baths2,063 sq. ft.1651 E Overton Street, Dallas, TX 75216
MLS# 21025007Listed by: MERSAL REALTY - New
 $324,900Active3 beds 2 baths1,600 sq. ft.
$324,900Active3 beds 2 baths1,600 sq. ft.4316 Oak Trail, Dallas, TX 75232
MLS# 21037197Listed by: JPAR - PLANO - New
 $499,000Active5 beds 4 baths3,361 sq. ft.
$499,000Active5 beds 4 baths3,361 sq. ft.7058 Belteau Lane, Dallas, TX 75227
MLS# 21037250Listed by: CENTURY 21 MIKE BOWMAN, INC. - New
 $465,000Active-- beds -- baths2,640 sq. ft.
$465,000Active-- beds -- baths2,640 sq. ft.4205 Metropolitan Avenue, Dallas, TX 75210
MLS# 21028195Listed by: ONEPLUS REALTY GROUP, LLC - New
 $76,000Active1 beds 1 baths600 sq. ft.
$76,000Active1 beds 1 baths600 sq. ft.6108 Abrams Road #103, Dallas, TX 75231
MLS# 21037212Listed by: INFINITY REALTY GROUP OF TEXAS - New
 $129,000Active1 beds 1 baths647 sq. ft.
$129,000Active1 beds 1 baths647 sq. ft.7126 Holly Hill Drive #311, Dallas, TX 75231
MLS# 21035540Listed by: KELLER WILLIAMS REALTY - New
 $210,000Active3 beds 1 baths1,060 sq. ft.
$210,000Active3 beds 1 baths1,060 sq. ft.7729 Hillard Drive, Dallas, TX 75217
MLS# 21037181Listed by: WHITE ROCK REALTY - New
 $675,000Active3 beds 3 baths1,826 sq. ft.
$675,000Active3 beds 3 baths1,826 sq. ft.1537 Cedar Hill Avenue, Dallas, TX 75208
MLS# 21006349Listed by: ALLIE BETH ALLMAN & ASSOC. - Open Sun, 1 to 3pmNew
 $817,000Active3 beds 2 baths1,793 sq. ft.
$817,000Active3 beds 2 baths1,793 sq. ft.7024 Irongate Lane, Dallas, TX 75214
MLS# 21032042Listed by: EXP REALTY - Open Sun, 2am to 4pmNew
 $449,000Active3 beds 2 baths1,578 sq. ft.
$449,000Active3 beds 2 baths1,578 sq. ft.1630 Ramsey Avenue, Dallas, TX 75216
MLS# 21036888Listed by: DAVE PERRY MILLER REAL ESTATE
