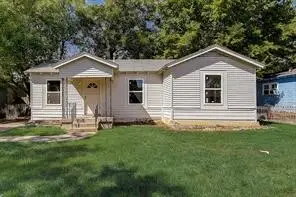7523 Robin Road, Dallas, TX 75209
Local realty services provided by:ERA Steve Cook & Co, Realtors



Listed by:ashley moss
Office:moss residential, llc.
MLS#:20985863
Source:GDAR
Price summary
- Price:$1,695,000
- Price per sq. ft.:$410.81
About this home
Luxury new construction by Olerio Homes offers exceptional craftsmanship and meticulous attention to detail, with a sleek design and high-end finishes throughout. Thoughtfully designed, it features Visual Comfort lighting, marble fireplace surround, decorative ceiling treatments, foam insulation, Level 4 smooth finish walls, 8-foot solid core interior doors, soft-close custom cabinetry, and white oak hardwood flooring.
The open-concept layout offers effortless flow, with the primary suite conveniently located on the main level. The spa-inspired bath boasts marble accents, a spacious walk-in shower, freestanding tub, and an oversized custom closet. Upstairs includes three additional bedrooms and a large game room, perfect for entertaining or everyday living.
Ideally situated just minutes from Inwood Village, Highland Park Village, the Dallas North Tollway, and Love Field—this exceptional home blends style, comfort, and convenience in one of Dallas’ most sought-after areas.
Contact an agent
Home facts
- Year built:2025
- Listing Id #:20985863
- Added:48 day(s) ago
- Updated:August 20, 2025 at 07:09 AM
Rooms and interior
- Bedrooms:4
- Total bathrooms:5
- Full bathrooms:4
- Half bathrooms:1
- Living area:4,126 sq. ft.
Heating and cooling
- Cooling:Central Air, Electric
- Heating:Central
Structure and exterior
- Roof:Composition
- Year built:2025
- Building area:4,126 sq. ft.
- Lot area:0.17 Acres
Schools
- High school:Woodrow Wilson
- Middle school:Tasby
- Elementary school:Maplelawn
Finances and disclosures
- Price:$1,695,000
- Price per sq. ft.:$410.81
- Tax amount:$11,175
New listings near 7523 Robin Road
- New
 $455,000Active4 beds 3 baths2,063 sq. ft.
$455,000Active4 beds 3 baths2,063 sq. ft.1651 E Overton Street, Dallas, TX 75216
MLS# 21025007Listed by: MERSAL REALTY - New
 $324,900Active3 beds 2 baths1,600 sq. ft.
$324,900Active3 beds 2 baths1,600 sq. ft.4316 Oak Trail, Dallas, TX 75232
MLS# 21037197Listed by: JPAR - PLANO - New
 $499,000Active5 beds 4 baths3,361 sq. ft.
$499,000Active5 beds 4 baths3,361 sq. ft.7058 Belteau Lane, Dallas, TX 75227
MLS# 21037250Listed by: CENTURY 21 MIKE BOWMAN, INC. - New
 $465,000Active-- beds -- baths2,640 sq. ft.
$465,000Active-- beds -- baths2,640 sq. ft.4205 Metropolitan Avenue, Dallas, TX 75210
MLS# 21028195Listed by: ONEPLUS REALTY GROUP, LLC - New
 $76,000Active1 beds 1 baths600 sq. ft.
$76,000Active1 beds 1 baths600 sq. ft.6108 Abrams Road #103, Dallas, TX 75231
MLS# 21037212Listed by: INFINITY REALTY GROUP OF TEXAS - New
 $129,000Active1 beds 1 baths647 sq. ft.
$129,000Active1 beds 1 baths647 sq. ft.7126 Holly Hill Drive #311, Dallas, TX 75231
MLS# 21035540Listed by: KELLER WILLIAMS REALTY - New
 $210,000Active3 beds 1 baths1,060 sq. ft.
$210,000Active3 beds 1 baths1,060 sq. ft.7729 Hillard Drive, Dallas, TX 75217
MLS# 21037181Listed by: WHITE ROCK REALTY - New
 $675,000Active3 beds 3 baths1,826 sq. ft.
$675,000Active3 beds 3 baths1,826 sq. ft.1537 Cedar Hill Avenue, Dallas, TX 75208
MLS# 21006349Listed by: ALLIE BETH ALLMAN & ASSOC. - Open Sun, 1 to 3pmNew
 $817,000Active3 beds 2 baths1,793 sq. ft.
$817,000Active3 beds 2 baths1,793 sq. ft.7024 Irongate Lane, Dallas, TX 75214
MLS# 21032042Listed by: EXP REALTY - Open Sun, 2am to 4pmNew
 $449,000Active3 beds 2 baths1,578 sq. ft.
$449,000Active3 beds 2 baths1,578 sq. ft.1630 Ramsey Avenue, Dallas, TX 75216
MLS# 21036888Listed by: DAVE PERRY MILLER REAL ESTATE
