7526 W Northwest Highway #1, Dallas, TX 75225
Local realty services provided by:ERA Courtyard Real Estate
Listed by:beth gilbert214-444-4176
Office:allie beth allman & assoc.
MLS#:21037473
Source:GDAR
Price summary
- Price:$439,000
- Price per sq. ft.:$288.44
- Monthly HOA dues:$780
About this home
Discover refined living in this beautifully updated condominium at Northpark Garden Townhomes, ideally situated near NorthPark Center, SMU, and University Park. Step inside to a spacious living area with abundant natural light, a refinished powder bath, and seamless access to a private, landscaped patio—perfect for entertaining or quiet mornings. The thoughtfully updated galley kitchen features sleek countertops, modern appliances, and a breakfast room that opens to the patio for an easy indoor-outdoor flow. Upstairs, the generous primary suite includes a walk-in closet, a cozy sitting area, and a refreshed spa-like bath. The secondary bedroom is equally well-appointed with a large closet and an updated hall bath, offering flexibility for guests, an office, or a second suite. This well-maintained community offers more than just a home: enjoy the sparkling pool, lush courtyards, and the convenience of two assigned covered parking spaces. The HOA covers all utilities, ensuring worry-free living.
Contact an agent
Home facts
- Year built:1964
- Listing ID #:21037473
- Added:45 day(s) ago
- Updated:October 05, 2025 at 07:20 AM
Rooms and interior
- Bedrooms:2
- Total bathrooms:3
- Full bathrooms:2
- Half bathrooms:1
- Living area:1,522 sq. ft.
Heating and cooling
- Cooling:Central Air, Electric
Structure and exterior
- Roof:Composition
- Year built:1964
- Building area:1,522 sq. ft.
- Lot area:2.38 Acres
Schools
- High school:Hillcrest
- Middle school:Benjamin Franklin
- Elementary school:Prestonhol
Finances and disclosures
- Price:$439,000
- Price per sq. ft.:$288.44
- Tax amount:$8,334
New listings near 7526 W Northwest Highway #1
- New
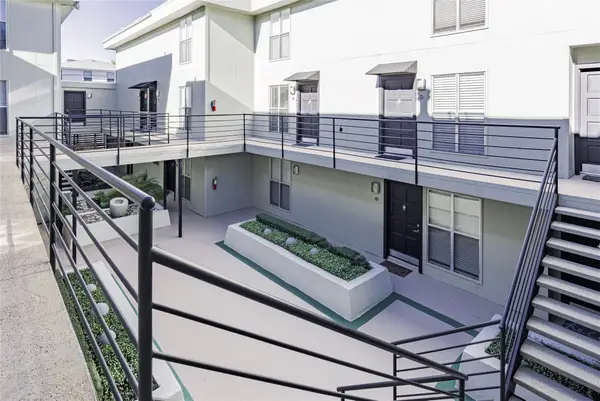 $270,000Active2 beds 2 baths1,045 sq. ft.
$270,000Active2 beds 2 baths1,045 sq. ft.4211 Holland Avenue #208, Dallas, TX 75219
MLS# 21078577Listed by: HENDERSON REAL ESTATES - New
 $290,000Active2 beds 2 baths1,118 sq. ft.
$290,000Active2 beds 2 baths1,118 sq. ft.5927 E University Boulevard #221, Dallas, TX 75206
MLS# 21068627Listed by: COLDWELL BANKER APEX, REALTORS - New
 $319,000Active5 beds 2 baths1,844 sq. ft.
$319,000Active5 beds 2 baths1,844 sq. ft.10913 Joaquin Drive, Dallas, TX 75228
MLS# 21078095Listed by: REKONNECTION, LLC - New
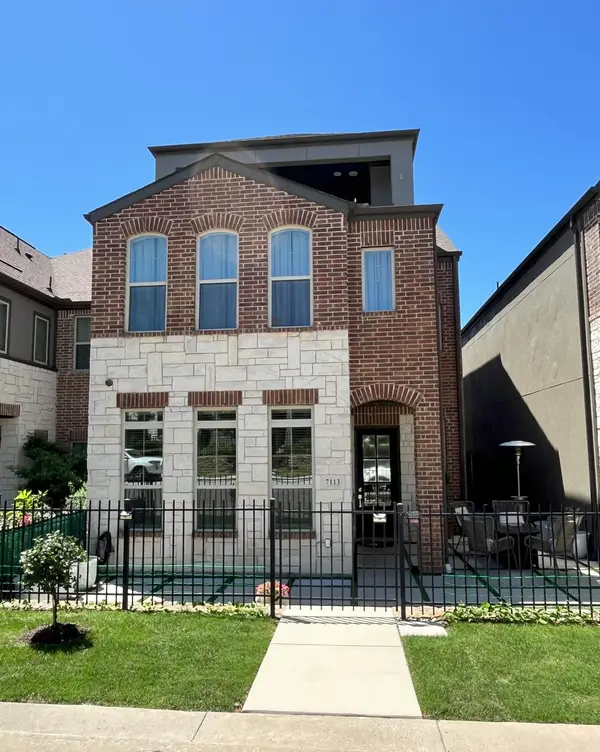 $749,000Active4 beds 4 baths2,557 sq. ft.
$749,000Active4 beds 4 baths2,557 sq. ft.7113 Copperleaf Drive, Dallas, TX 75231
MLS# 21078372Listed by: ARC REALTY DFW - New
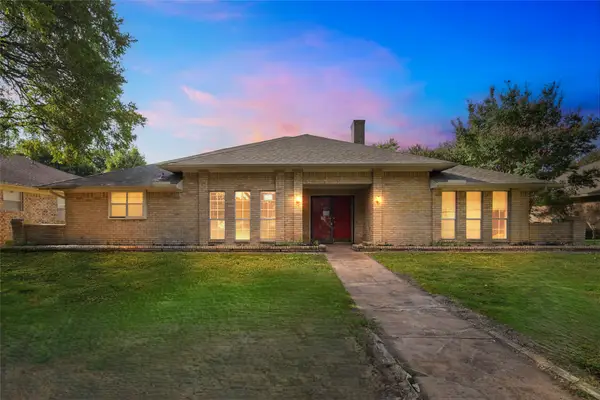 $395,000Active3 beds 3 baths2,744 sq. ft.
$395,000Active3 beds 3 baths2,744 sq. ft.9706 Trevor Drive, Dallas, TX 75243
MLS# 21078593Listed by: RIVERBEND REALTY GROUP, LLC - New
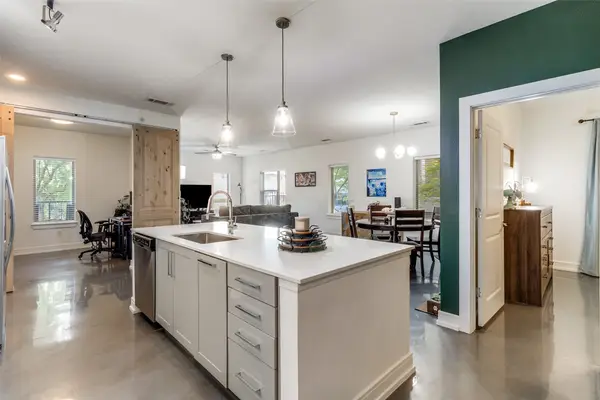 $475,000Active2 beds 2 baths1,653 sq. ft.
$475,000Active2 beds 2 baths1,653 sq. ft.5710 Mccommas Boulevard #103, Dallas, TX 75206
MLS# 21073267Listed by: DAVE PERRY MILLER REAL ESTATE - New
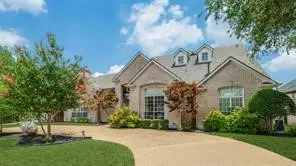 $1,100,000Active4 beds 4 baths4,263 sq. ft.
$1,100,000Active4 beds 4 baths4,263 sq. ft.4838 Stony Ford Drive, Dallas, TX 75287
MLS# 21077807Listed by: COLDWELL BANKER REALTY PLANO - New
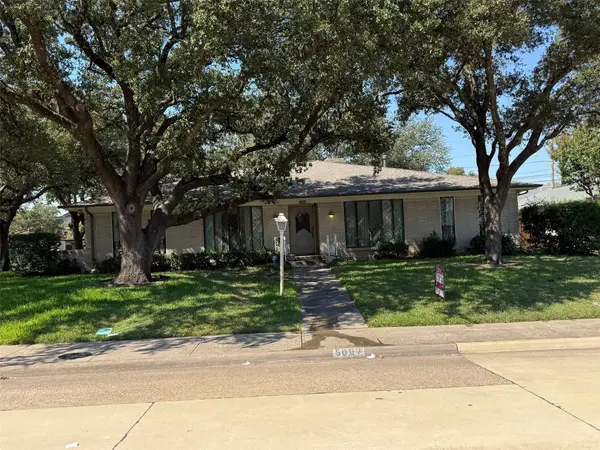 $849,000Active4 beds 3 baths2,666 sq. ft.
$849,000Active4 beds 3 baths2,666 sq. ft.5007 Creighton Drive, Dallas, TX 75214
MLS# 21072889Listed by: TODORA REALTY, LLC. - New
 $249,000Active4 beds 3 baths1,704 sq. ft.
$249,000Active4 beds 3 baths1,704 sq. ft.1533 Wagon Wheels Trail, Dallas, TX 75241
MLS# 21078445Listed by: TEXCEL REAL ESTATE, LLC - New
 $380,000Active3 beds 2 baths1,620 sq. ft.
$380,000Active3 beds 2 baths1,620 sq. ft.2816 San Medina Avenue, Dallas, TX 75228
MLS# 21078511Listed by: VIP REALTY
