7527 Maribeth Drive, Dallas, TX 75252
Local realty services provided by:ERA Courtyard Real Estate
Listed by:mary reeves972-608-0300
Office:ebby halliday realtors
MLS#:21052662
Source:GDAR
Price summary
- Price:$524,900
- Price per sq. ft.:$231.54
- Monthly HOA dues:$74.17
About this home
The track across the street is COMPLETE! Welcome to this rare single story home built by Ashton Woods that is 2 Minutes to EVERYWHERE! This 4 bedroom, 2 full bath home is the perfect layout for any homebuyer. It has been completely painted and all new carpeting. Hardwoods in the main living areas. The open, spacious floor plan is light and bright with soaring ceilings. The eat-in kitchen with center island is great for entertaining with updated cooktop, microwave, and disposal. The oversized lot provides a backyard large enough for your imagination to soar. You can also enjoy the neighborhood pool and playground. Original owner. Plano ISD. Buyer to purchase survey, if needed.
Conveniently located near private and public schools. Just minutes from 190 George Bush Highway, The Tollway, 75 Highway, UT Dallas, Central Market, Sam’s Club, Walmart, Target, and a variety of shopping and dining options, this home offers both comfort and accessibility in a prime North Dallas location.
Contact an agent
Home facts
- Year built:1998
- Listing ID #:21052662
- Added:1 day(s) ago
- Updated:September 17, 2025 at 09:42 PM
Rooms and interior
- Bedrooms:4
- Total bathrooms:2
- Full bathrooms:2
- Living area:2,267 sq. ft.
Heating and cooling
- Cooling:Central Air
- Heating:Central, Natural Gas
Structure and exterior
- Roof:Composition
- Year built:1998
- Building area:2,267 sq. ft.
- Lot area:0.2 Acres
Schools
- High school:Shepton
- Middle school:Frankford
- Elementary school:Jackson
Finances and disclosures
- Price:$524,900
- Price per sq. ft.:$231.54
- Tax amount:$8,984
New listings near 7527 Maribeth Drive
- New
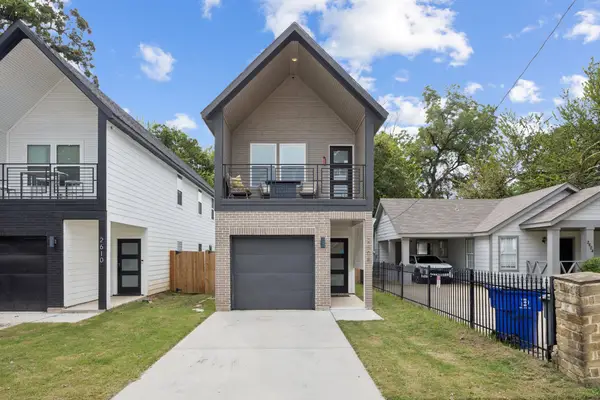 $340,000Active3 beds 3 baths1,638 sq. ft.
$340,000Active3 beds 3 baths1,638 sq. ft.2608 Birmingham Avenue, Dallas, TX 75215
MLS# 21049965Listed by: COMPASS RE TEXAS, LLC - Open Sun, 12:30 to 2:30pmNew
 $1,699,000Active4 beds 3 baths3,224 sq. ft.
$1,699,000Active4 beds 3 baths3,224 sq. ft.5935 Marquita Avenue, Dallas, TX 75206
MLS# 21054257Listed by: COMPASS RE TEXAS, LLC. - New
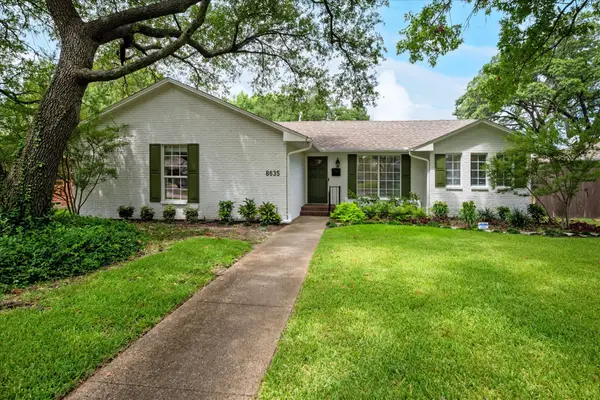 $695,000Active3 beds 2 baths2,250 sq. ft.
$695,000Active3 beds 2 baths2,250 sq. ft.8635 Capri Drive, Dallas, TX 75238
MLS# 21059169Listed by: DAVE PERRY MILLER REAL ESTATE - New
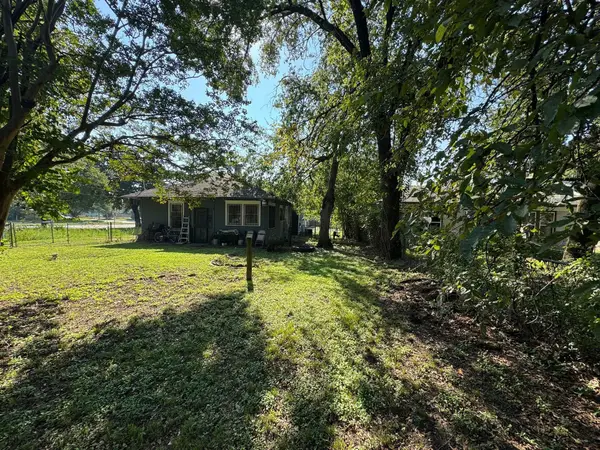 $150,000Active3 beds 1 baths1,544 sq. ft.
$150,000Active3 beds 1 baths1,544 sq. ft.1735 Marburg Street, Dallas, TX 75215
MLS# 90704238Listed by: BEYCOME BROKERAGE REALTY, LLC - New
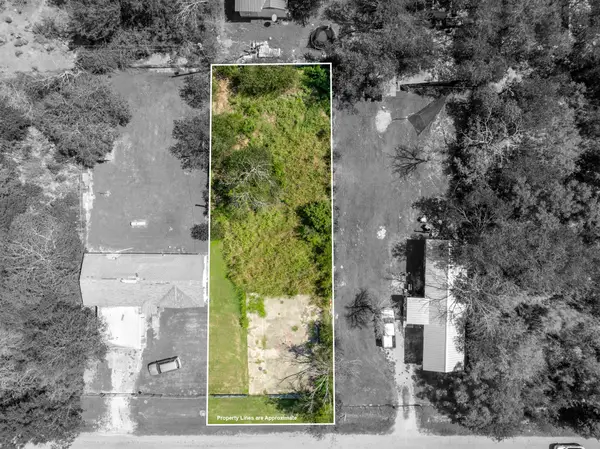 $40,000Active0.23 Acres
$40,000Active0.23 Acres219 Oakdale Drive, Elm Mott, TX 76640
MLS# 21059133Listed by: KELLER WILLIAMS REALTY, WACO - New
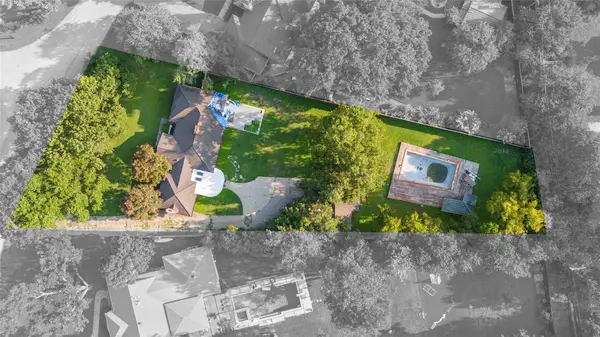 $750,000Active0.7 Acres
$750,000Active0.7 Acres9527 Alta Mira, Dallas, TX 75218
MLS# 21062420Listed by: DAVID GRIFFIN & COMPANY - New
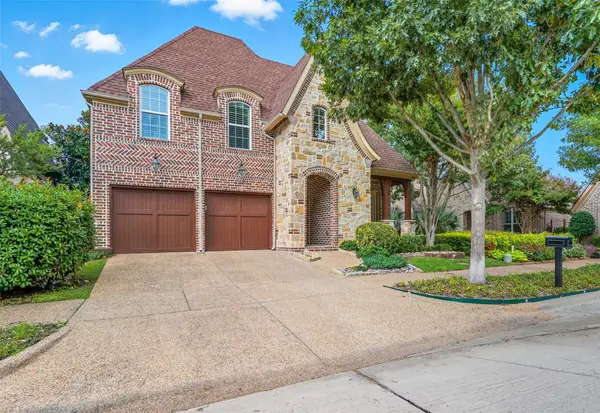 $979,000Active3 beds 4 baths3,259 sq. ft.
$979,000Active3 beds 4 baths3,259 sq. ft.6152 Stapleford Circle, Dallas, TX 75252
MLS# 21059459Listed by: COMPETITIVE EDGE REALTY LLC - New
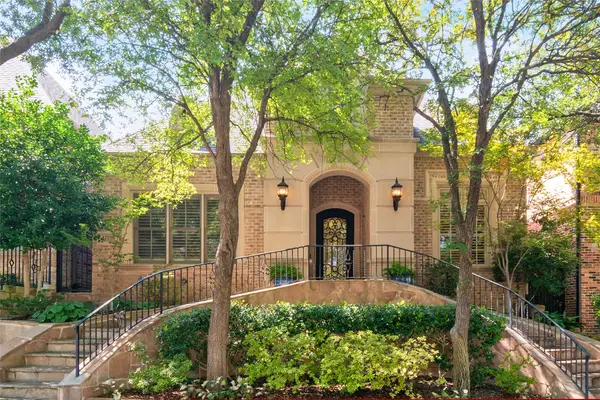 $1,150,000Active3 beds 3 baths2,789 sq. ft.
$1,150,000Active3 beds 3 baths2,789 sq. ft.12231 Park Forest Drive, Dallas, TX 75230
MLS# 21053084Listed by: EBBY HALLIDAY, REALTORS - New
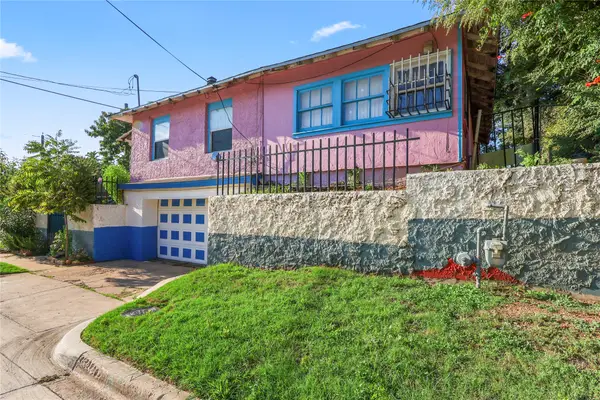 $310,000Active2 beds 2 baths1,248 sq. ft.
$310,000Active2 beds 2 baths1,248 sq. ft.507 Sabine Street, Dallas, TX 75203
MLS# 21057751Listed by: KELLER WILLIAMS DALLAS MIDTOWN
