7603 Riverbrook Drive #8, Dallas, TX 75230
Local realty services provided by:ERA Steve Cook & Co, Realtors
Listed by: marianne percy214-533-0784
Office: allie beth allman & assoc.
MLS#:21078792
Source:GDAR
Price summary
- Price:$495,000
- Price per sq. ft.:$289.14
- Monthly HOA dues:$372
About this home
Welcome home to this beautifully remodeled townhome located in desirable Pagewood Townhomes, within close proximity to Northpark, Trader Joes, the Shops at Park Lane and 15 minutes from downtown Dallas. This corner unit, nestled amongst mature trees has a private pool and spa, expansive deck, eating area, and wooden privacy fence creating the perfect respite for outdoor relaxation and entertainment. Spacious indoor layout includes bright living area open to the elegant dining room with wet bar and wine fridge. The modern kitchen overlooking the backyard oasis has granite countertops, SS appliances, a gorgeous island, plus an abundance of cabinets with custom built in pull out drawers. Ascending the stairs to the second floor, you will be WOWED by a stunning chandelier. Enter the luxurious primary suite with an updated ensuite bath, and wall of windows providing natural light and guiding you to the spacious balcony. Secondary bedroom is also spacious, has an ensuite bath, and outdoor balcony. HOA includes two swimming pools, tennis courts, a clubhouse and a playground.
Contact an agent
Home facts
- Year built:1969
- Listing ID #:21078792
- Added:102 day(s) ago
- Updated:December 19, 2025 at 12:48 PM
Rooms and interior
- Bedrooms:2
- Total bathrooms:3
- Full bathrooms:2
- Half bathrooms:1
- Living area:1,712 sq. ft.
Structure and exterior
- Roof:Composition
- Year built:1969
- Building area:1,712 sq. ft.
- Lot area:0.52 Acres
Schools
- High school:Hillcrest
- Middle school:Benjamin Franklin
- Elementary school:Kramer
Finances and disclosures
- Price:$495,000
- Price per sq. ft.:$289.14
- Tax amount:$10,212
New listings near 7603 Riverbrook Drive #8
- New
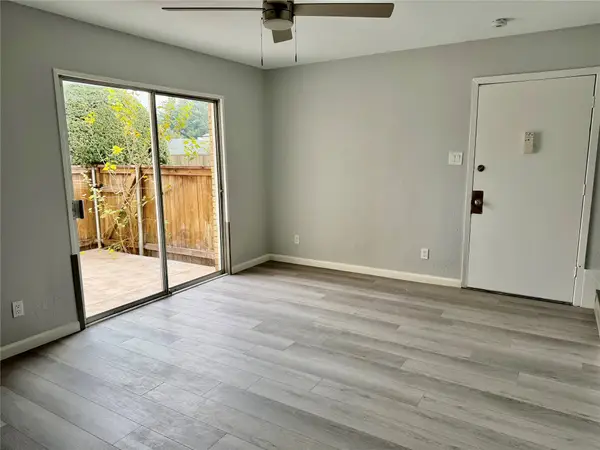 $109,900Active1 beds 2 baths732 sq. ft.
$109,900Active1 beds 2 baths732 sq. ft.12818 Midway Road #1089, Dallas, TX 75244
MLS# 21127504Listed by: RE/MAX DFW ASSOCIATES - New
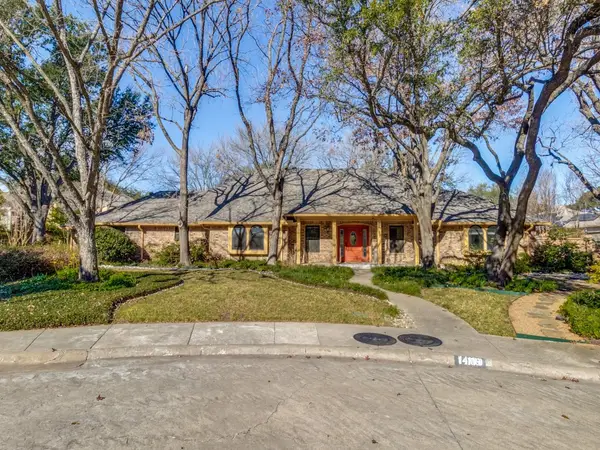 $1,250,000Active5 beds 4 baths4,390 sq. ft.
$1,250,000Active5 beds 4 baths4,390 sq. ft.14109 Rocksprings Court, Dallas, TX 75254
MLS# 21139586Listed by: COMPASS RE TEXAS, LLC. - New
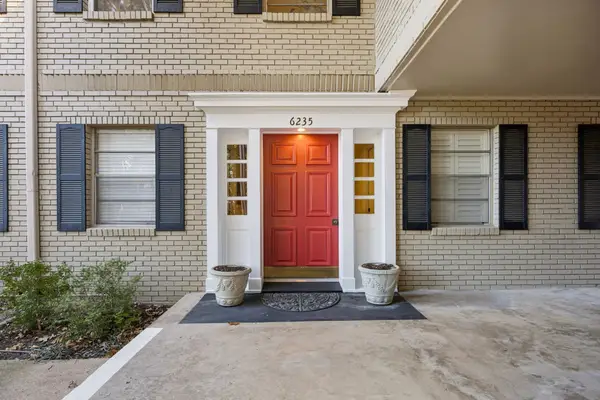 $299,000Active2 beds 2 baths1,808 sq. ft.
$299,000Active2 beds 2 baths1,808 sq. ft.6235 Bandera Avenue #D, Dallas, TX 75225
MLS# 21153065Listed by: ALLIE BETH ALLMAN & ASSOC. - New
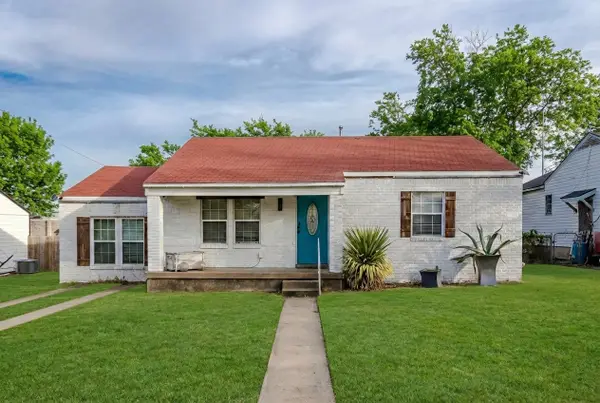 $235,000Active2 beds 2 baths1,040 sq. ft.
$235,000Active2 beds 2 baths1,040 sq. ft.3212 S Llewellyn Avenue, Dallas, TX 75224
MLS# 21154855Listed by: ENCORE FINE PROPERTIES - New
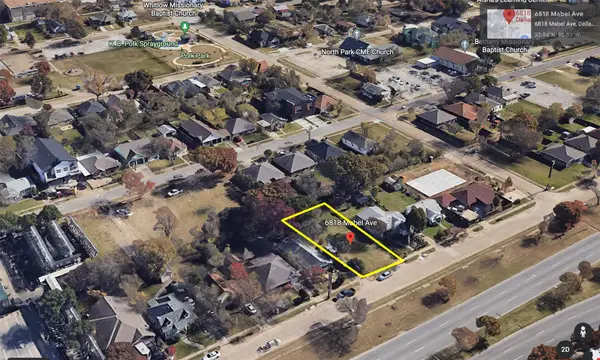 $405,000Active0.14 Acres
$405,000Active0.14 Acres6818 Mabel Avenue, Dallas, TX 75209
MLS# 21155991Listed by: TWIGG REALTY - New
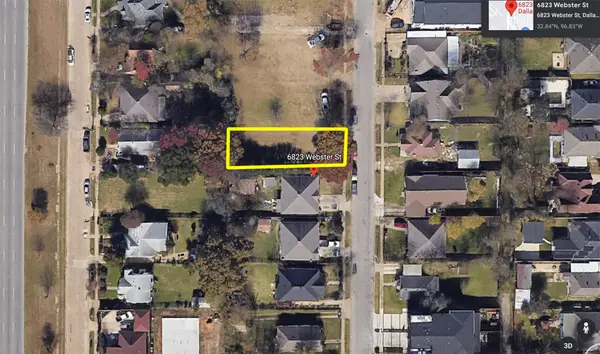 $415,000Active0.14 Acres
$415,000Active0.14 Acres6823 Webster Street, Dallas, TX 75209
MLS# 21155995Listed by: TWIGG REALTY - New
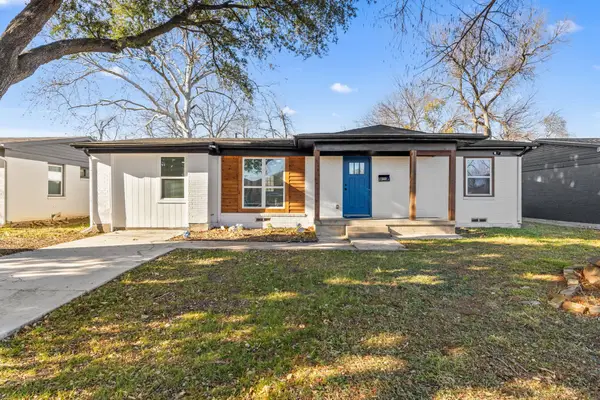 $279,000Active3 beds 2 baths1,152 sq. ft.
$279,000Active3 beds 2 baths1,152 sq. ft.3227 Mayhew Drive, Dallas, TX 75228
MLS# 21156026Listed by: MONUMENT REALTY - New
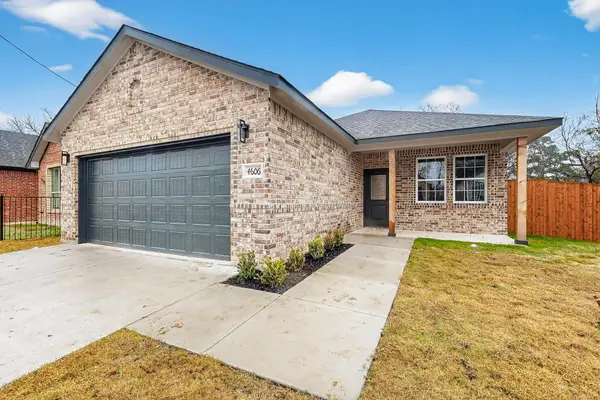 $272,800Active3 beds 2 baths1,415 sq. ft.
$272,800Active3 beds 2 baths1,415 sq. ft.4523 Metropolitan Avenue, Dallas, TX 75210
MLS# 21120458Listed by: ALLIE BETH ALLMAN & ASSOC. - New
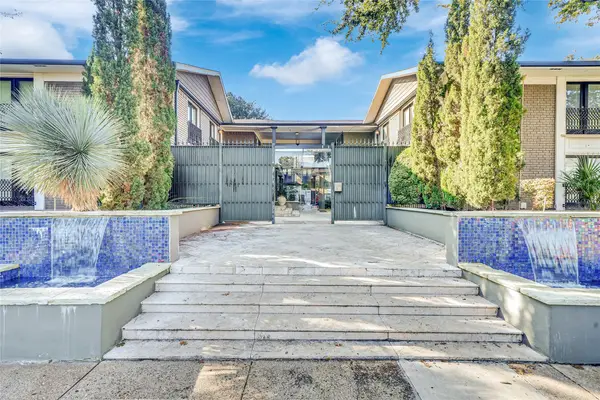 $299,900Active2 beds 2 baths1,548 sq. ft.
$299,900Active2 beds 2 baths1,548 sq. ft.10209 Regal Oaks Drive #111, Dallas, TX 75230
MLS# 21129701Listed by: REALTY FIRM GLOBAL, PLLC - New
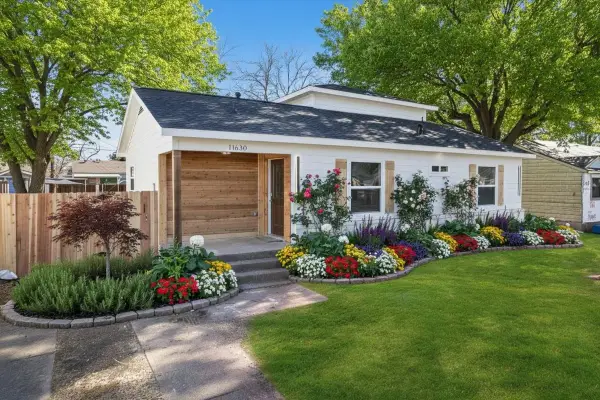 $425,000Active4 beds 3 baths2,100 sq. ft.
$425,000Active4 beds 3 baths2,100 sq. ft.11630 Rupley Lane, Dallas, TX 75218
MLS# 21150393Listed by: KELLER WILLIAMS LONESTAR DFW
