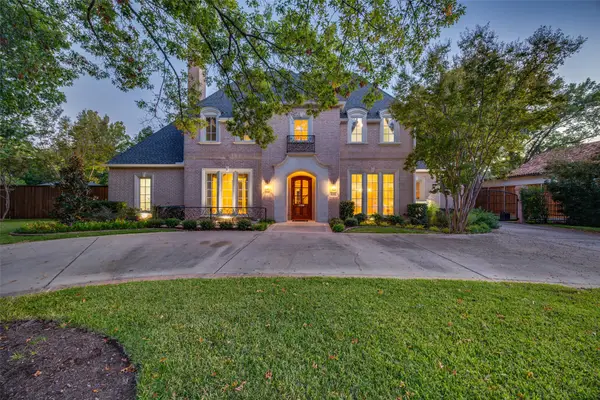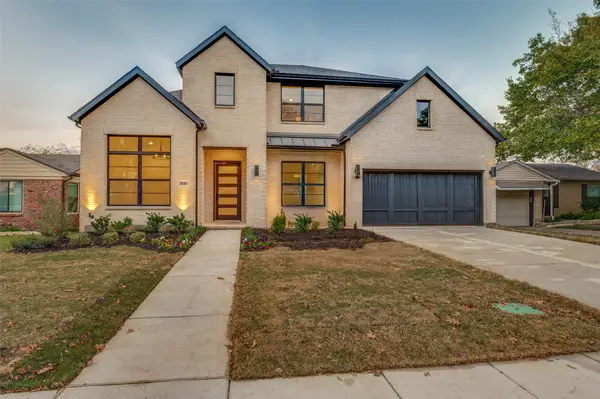7604 Carta Valley Drive, Dallas, TX 75248
Local realty services provided by:ERA Newlin & Company
Listed by: laura harmon214-369-6000
Office: dave perry miller real estate
MLS#:21088605
Source:GDAR
Price summary
- Price:$1,000,000
- Price per sq. ft.:$339.21
About this home
Surrounded by time-honored trees in the enchanting neighborhood Highlands North in Prestonwood, this home embodies modern luxury, nostalgia, and opportunity. Masterfully reimagined by Maverick Design, the 4-bedroom residence exudes elegance at every turn—seamlessly blending contemporary sophistication with enduring charm. Open walkways, vaulted ceiling, and streams of natural light accentuate a meticulously crafted floor plan. The breathtaking light-filled dining room adjacent to kitchen sets the tone for both intimate dinners and lively gatherings, while a brick fireplace with built-in books on either side commands attention in the adjoining living space. At the heart of the home lies a chef-inspired kitchen, where custom cabinetry, sleek countertops, and a professional 6-burner gas range create a dream setting for culinary exploration. The back prep space with ample counter space leads to a charming covered patio, perfect for morning coffee. Designed for privacy and comfort, the split layout features a tranquil primary suite with direct patio access, a cozy sitting area, a spa-like ensuite with dual shower heads and oversized primary bathroom. Three additional bedrooms provide flexibility for guests, family, or a home office, complemented by a Jack and Jill bathroom and a convenient half bath. Outdoors, the low-maintenance backyard invites effortless entertaining—complete with a refreshing pool to unwind beneath the Texas sky.
Contact an agent
Home facts
- Year built:1975
- Listing ID #:21088605
- Added:76 day(s) ago
- Updated:January 02, 2026 at 12:46 PM
Rooms and interior
- Bedrooms:4
- Total bathrooms:4
- Full bathrooms:3
- Half bathrooms:1
- Living area:2,948 sq. ft.
Heating and cooling
- Cooling:Ceiling Fans, Central Air
- Heating:Central, Fireplaces
Structure and exterior
- Roof:Composition
- Year built:1975
- Building area:2,948 sq. ft.
- Lot area:0.23 Acres
Schools
- High school:Pearce
- Elementary school:Bowie
Finances and disclosures
- Price:$1,000,000
- Price per sq. ft.:$339.21
- Tax amount:$17,840
New listings near 7604 Carta Valley Drive
- New
 $2,500,000Active5 beds 4 baths4,121 sq. ft.
$2,500,000Active5 beds 4 baths4,121 sq. ft.6242 Joyce Way, Dallas, TX 75225
MLS# 21119494Listed by: ALLIE BETH ALLMAN & ASSOC. - New
 $1,699,000Active5 beds 4 baths4,199 sq. ft.
$1,699,000Active5 beds 4 baths4,199 sq. ft.3849 Hawick Lane, Dallas, TX 75220
MLS# 21119522Listed by: ALLIE BETH ALLMAN & ASSOC. - New
 $495,000Active6 beds 4 baths2,652 sq. ft.
$495,000Active6 beds 4 baths2,652 sq. ft.1832 Wonderlight Lane, Dallas, TX 75228
MLS# 21130376Listed by: EBBY HALLIDAY, REALTORS - New
 $949,900Active5 beds 4 baths3,206 sq. ft.
$949,900Active5 beds 4 baths3,206 sq. ft.4336 Hollow Oak Drive, Dallas, TX 75287
MLS# 21142440Listed by: ANNA KEMP - New
 $359,000Active4 beds 2 baths1,960 sq. ft.
$359,000Active4 beds 2 baths1,960 sq. ft.10305 Portrush Drive, Dallas, TX 75243
MLS# 21139686Listed by: TRADESTAR REALTY - New
 $229,880Active1 beds 2 baths985 sq. ft.
$229,880Active1 beds 2 baths985 sq. ft.5100 Verde Valley Lane #135, Dallas, TX 75254
MLS# 21141126Listed by: COLDWELL BANKER APEX, REALTORS - New
 $395,000Active4 beds 1 baths1,835 sq. ft.
$395,000Active4 beds 1 baths1,835 sq. ft.2820 Pennsylvania Avenue, Dallas, TX 75215
MLS# 21142385Listed by: WASHINGTON FIRST REALTY TX LLC - New
 $260,000Active3 beds 2 baths1,504 sq. ft.
$260,000Active3 beds 2 baths1,504 sq. ft.649 Moss Rose Court, Dallas, TX 75217
MLS# 21138288Listed by: JPAR DALLAS - New
 $395,000Active4 beds 2 baths1,835 sq. ft.
$395,000Active4 beds 2 baths1,835 sq. ft.2816 Pennsylvania Avenue, Dallas, TX 75215
MLS# 21141452Listed by: WASHINGTON FIRST REALTY TX LLC - New
 $314,500Active4 beds 3 baths1,792 sq. ft.
$314,500Active4 beds 3 baths1,792 sq. ft.2317 Peabody Avenue, Dallas, TX 75215
MLS# 21142341Listed by: RE/MAX DFW ASSOCIATES
