7607 Pebblestone Drive #9, Dallas, TX 75230
Local realty services provided by:ERA Empower
7607 Pebblestone Drive #9,Dallas, TX 75230
$320,000
- 2 Beds
- 2 Baths
- 1,210 sq. ft.
- Townhouse
- Active
Listed by: april taylor817-783-4605
Office: redfin corporation
MLS#:21021473
Source:GDAR
Price summary
- Price:$320,000
- Price per sq. ft.:$264.46
- Monthly HOA dues:$340
About this home
This beautifully updated single-story townhouse is all about the location and low maintenance lifestyle! Great layout with an open concept living and dining area, perfect for everyday and entertaining. The modern kitchen has been completely remodeled with custom cabinetry, granite countertops, stylish flooring, and comes equipped with stainless steel appliances including the refrigerator, stove, and microwave. This thoughtfully designed layout features two spacious split primary suites, each offering walk-in closets and fully updated private bathrooms with dual vanities. One suite even boasts its own private patio for added comfort and retreat.
Enjoy a fenced-in outdoor patio area, perfect for relaxing or entertaining guests. Additional upgrades include double-pane windows, a gas tankless water heater, and updated flooring throughout. Smart features include Nest thermostat, smoke detectors, and a video doorbell camera. Community amenities include two covered parking spaces, multiple swimming pools, a clubhouse, and a park for residents to enjoy. Located just minutes from I-75 and 635, this prime location is surrounded by top-rated restaurants, shopping, and entertainment options—truly the perfect blend of comfort, convenience, and lifestyle!
Contact an agent
Home facts
- Year built:1971
- Listing ID #:21021473
- Added:99 day(s) ago
- Updated:November 15, 2025 at 12:42 PM
Rooms and interior
- Bedrooms:2
- Total bathrooms:2
- Full bathrooms:2
- Living area:1,210 sq. ft.
Heating and cooling
- Cooling:Ceiling Fans, Central Air
- Heating:Central, Natural Gas
Structure and exterior
- Roof:Composition
- Year built:1971
- Building area:1,210 sq. ft.
- Lot area:0.08 Acres
Schools
- High school:Hillcrest
- Middle school:Benjamin Franklin
- Elementary school:Kramer
Finances and disclosures
- Price:$320,000
- Price per sq. ft.:$264.46
- Tax amount:$6,491
New listings near 7607 Pebblestone Drive #9
- New
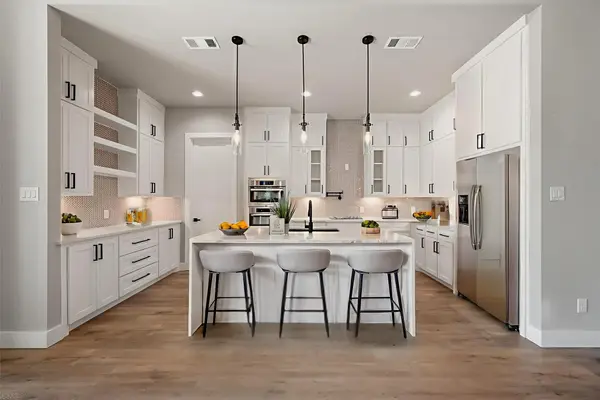 $429,900Active4 beds 3 baths2,176 sq. ft.
$429,900Active4 beds 3 baths2,176 sq. ft.2770 Moffatt Avenue, Dallas, TX 75216
MLS# 21107743Listed by: VIRTUAL CITY REAL ESTATE - New
 $345,000Active2 beds 2 baths1,272 sq. ft.
$345,000Active2 beds 2 baths1,272 sq. ft.6107 Summer Creek Circle, Dallas, TX 75231
MLS# 21113543Listed by: EXP REALTY - New
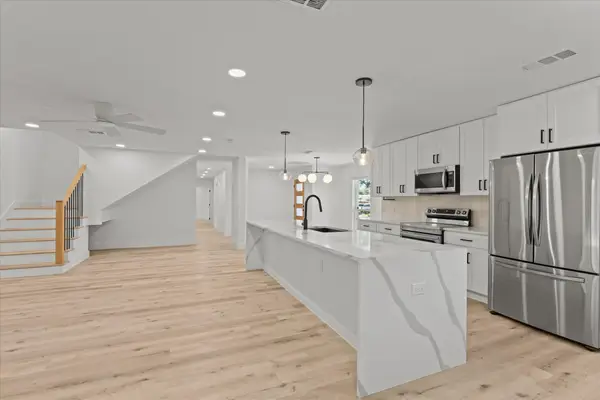 $750,000Active4 beds 3 baths2,704 sq. ft.
$750,000Active4 beds 3 baths2,704 sq. ft.15655 Regal Hill Circle, Dallas, TX 75248
MLS# 21112878Listed by: EXP REALTY - New
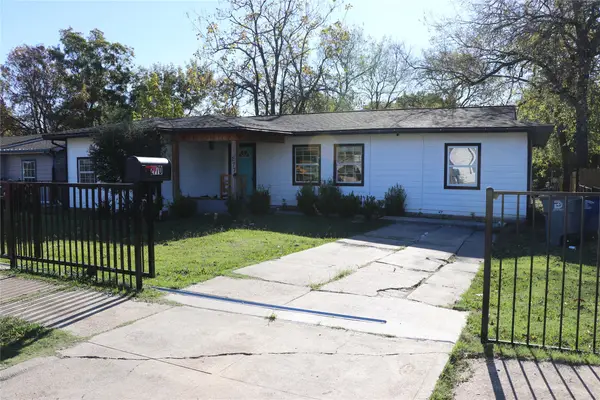 $275,000Active4 beds 2 baths1,470 sq. ft.
$275,000Active4 beds 2 baths1,470 sq. ft.2770 E Ann Arbor Avenue, Dallas, TX 75216
MLS# 21112551Listed by: HENDERSON LUNA REALTY - New
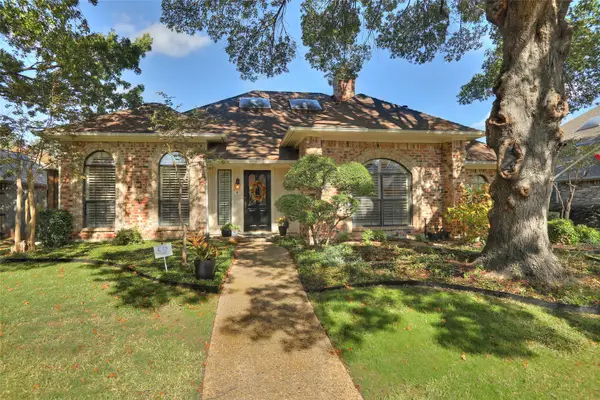 $589,900Active3 beds 3 baths2,067 sq. ft.
$589,900Active3 beds 3 baths2,067 sq. ft.6307 Fox Trail, Dallas, TX 75248
MLS# 21113290Listed by: STEVE HENDRY HOMES REALTY - New
 $525,000Active3 beds 2 baths1,540 sq. ft.
$525,000Active3 beds 2 baths1,540 sq. ft.3723 Manana Drive, Dallas, TX 75220
MLS# 21112632Listed by: NUHAUS REALTY LLC - New
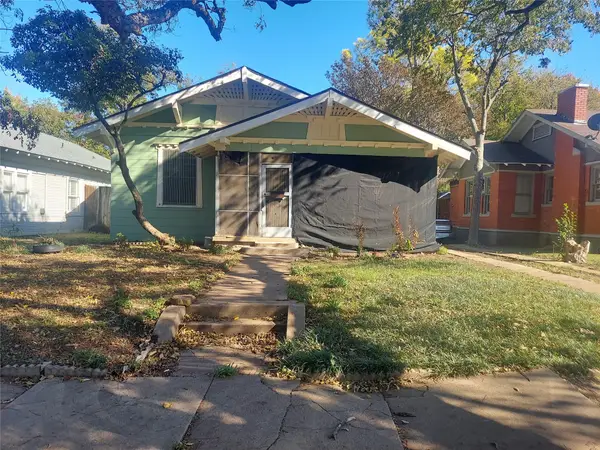 $320,000Active3 beds 1 baths1,340 sq. ft.
$320,000Active3 beds 1 baths1,340 sq. ft.120 S Montclair Avenue, Dallas, TX 75208
MLS# 21113506Listed by: FATHOM REALTY - New
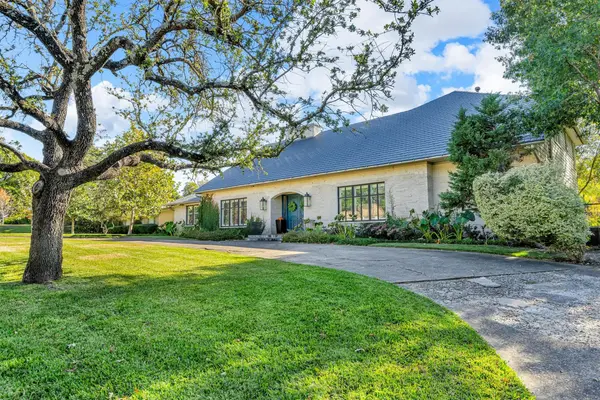 $1,795,000Active7 beds 7 baths6,201 sq. ft.
$1,795,000Active7 beds 7 baths6,201 sq. ft.7140 Spring Valley Road, Dallas, TX 75254
MLS# 21106361Listed by: EBBY HALLIDAY, REALTORS - Open Sun, 2 to 4pmNew
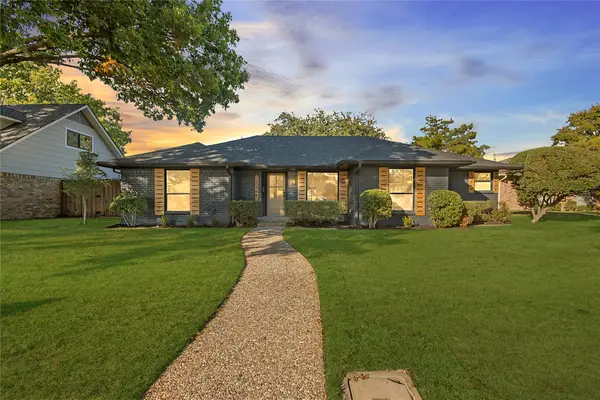 $799,000Active4 beds 3 baths2,506 sq. ft.
$799,000Active4 beds 3 baths2,506 sq. ft.15944 Meadow Vista Place, Dallas, TX 75248
MLS# 21108456Listed by: COMPASS RE TEXAS, LLC - Open Sun, 1 to 3pmNew
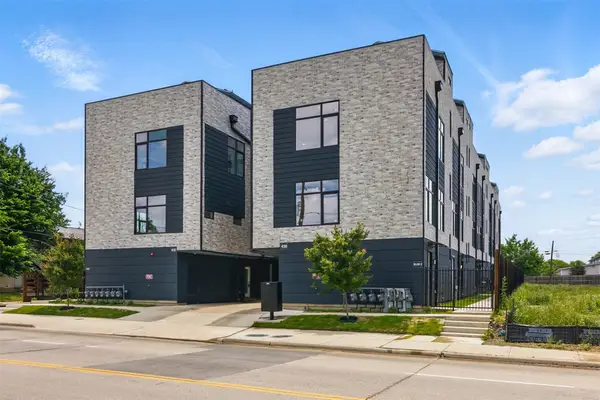 $449,000Active2 beds 3 baths1,670 sq. ft.
$449,000Active2 beds 3 baths1,670 sq. ft.430 E 8th #104, Dallas, TX 75203
MLS# 21113067Listed by: COMPASS RE TEXAS, LLC
