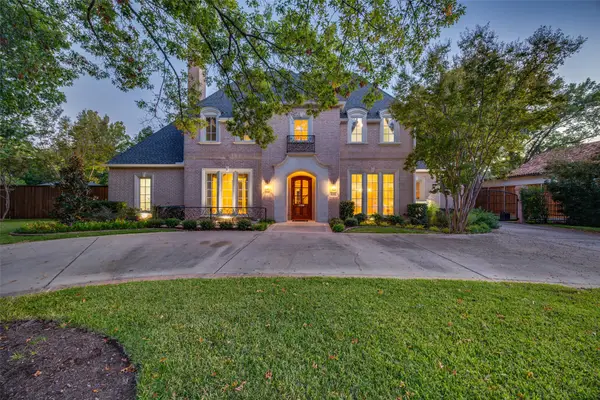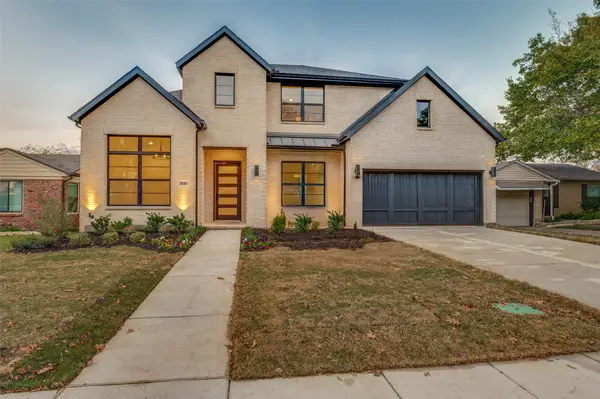7609 Riverbrook Drive #11, Dallas, TX 75230
Local realty services provided by:ERA Myers & Myers Realty
Listed by: cristal gonzalez
Office: briggs freeman sotheby's int'l
MLS#:21035782
Source:GDAR
Price summary
- Price:$499,999
- Price per sq. ft.:$328.95
- Monthly HOA dues:$372
About this home
Thoroughly renovated between 2020–2023, this 3BR, 2.5BA, 1,520 sq ft condo in the sought-after Paigewood community offers the ultimate turn-key lifestyle. Ideally located minutes from NorthPark Mall, SMU, dining and shopping, and walking distance to Tom Thumb. The open living area features hardwood floors, double-pane windows, wainscoting, crown molding, and a cozy wood-burning fireplace. The dining room flows to a private fenced courtyard with deck and a covered carport. Modern upgrades include quartz counters, marble floors, accent tile backsplash, and a custom walk-in closet in the primary suite, with ample storage throughout. Community amenities include two pools, a clubhouse, tennis courts, and a public park within walking distance. Fully furnished and move-in ready just bring your suitcase.
Contact an agent
Home facts
- Year built:1969
- Listing ID #:21035782
- Added:135 day(s) ago
- Updated:January 02, 2026 at 12:35 PM
Rooms and interior
- Bedrooms:3
- Total bathrooms:3
- Full bathrooms:2
- Half bathrooms:1
- Living area:1,520 sq. ft.
Heating and cooling
- Cooling:Electric
- Heating:Electric
Structure and exterior
- Roof:Composition
- Year built:1969
- Building area:1,520 sq. ft.
- Lot area:0.52 Acres
Schools
- High school:Hillcrest
- Middle school:Benjamin Franklin
- Elementary school:Kramer
Finances and disclosures
- Price:$499,999
- Price per sq. ft.:$328.95
New listings near 7609 Riverbrook Drive #11
- New
 $2,500,000Active5 beds 4 baths4,121 sq. ft.
$2,500,000Active5 beds 4 baths4,121 sq. ft.6242 Joyce Way, Dallas, TX 75225
MLS# 21119494Listed by: ALLIE BETH ALLMAN & ASSOC. - New
 $1,699,000Active5 beds 4 baths4,199 sq. ft.
$1,699,000Active5 beds 4 baths4,199 sq. ft.3849 Hawick Lane, Dallas, TX 75220
MLS# 21119522Listed by: ALLIE BETH ALLMAN & ASSOC. - New
 $495,000Active6 beds 4 baths2,652 sq. ft.
$495,000Active6 beds 4 baths2,652 sq. ft.1832 Wonderlight Lane, Dallas, TX 75228
MLS# 21130376Listed by: EBBY HALLIDAY, REALTORS - New
 $949,900Active5 beds 4 baths3,206 sq. ft.
$949,900Active5 beds 4 baths3,206 sq. ft.4336 Hollow Oak Drive, Dallas, TX 75287
MLS# 21142440Listed by: ANNA KEMP - New
 $359,000Active4 beds 2 baths1,960 sq. ft.
$359,000Active4 beds 2 baths1,960 sq. ft.10305 Portrush Drive, Dallas, TX 75243
MLS# 21139686Listed by: TRADESTAR REALTY - New
 $229,880Active1 beds 2 baths985 sq. ft.
$229,880Active1 beds 2 baths985 sq. ft.5100 Verde Valley Lane #135, Dallas, TX 75254
MLS# 21141126Listed by: COLDWELL BANKER APEX, REALTORS - New
 $395,000Active4 beds 1 baths1,835 sq. ft.
$395,000Active4 beds 1 baths1,835 sq. ft.2820 Pennsylvania Avenue, Dallas, TX 75215
MLS# 21142385Listed by: WASHINGTON FIRST REALTY TX LLC - New
 $260,000Active3 beds 2 baths1,504 sq. ft.
$260,000Active3 beds 2 baths1,504 sq. ft.649 Moss Rose Court, Dallas, TX 75217
MLS# 21138288Listed by: JPAR DALLAS - New
 $395,000Active4 beds 2 baths1,835 sq. ft.
$395,000Active4 beds 2 baths1,835 sq. ft.2816 Pennsylvania Avenue, Dallas, TX 75215
MLS# 21141452Listed by: WASHINGTON FIRST REALTY TX LLC - New
 $314,500Active4 beds 3 baths1,792 sq. ft.
$314,500Active4 beds 3 baths1,792 sq. ft.2317 Peabody Avenue, Dallas, TX 75215
MLS# 21142341Listed by: RE/MAX DFW ASSOCIATES
