7624 Carta Valley Court, Dallas, TX 75248
Local realty services provided by:ERA Myers & Myers Realty
Listed by:rachel reed817-310-5200
Office:re/max trinity
MLS#:21049005
Source:GDAR
Price summary
- Price:$735,000
- Price per sq. ft.:$261.1
About this home
Beautiful single-story home 4-bedroom 3.5 bathroom located in the highly sought-after Highlands North neighborhood. The house is situated on a desirable corner cul-de-sac lot. Step inside the large double front doors into the spacious living area. There is wall of cabinets including a built-in bar, wine refrigerator and lots of shelving making this room great for entertainment. The updated kitchen features new Café stainless appliances and a built-in Café stainless steel refrigerator. Luxury wood vinyl flooring is throughout the house. New granite countertops in the kitchen and all bathrooms. Spacious primary bedroom with French doors off the patio & pool area. The backyard features a gorgeous pool area. Beautiful wood fencing around the yard. Recent updates include a new roof, new windows, new double front door, new flooring, and granite countertops, all completed in 2025. This property doesn't have cast iron drainage piping, it was PVC. No survey the buyer will need to purchase one.
Contact an agent
Home facts
- Year built:1975
- Listing ID #:21049005
- Added:50 day(s) ago
- Updated:October 25, 2025 at 07:57 AM
Rooms and interior
- Bedrooms:4
- Total bathrooms:4
- Full bathrooms:3
- Half bathrooms:1
- Living area:2,815 sq. ft.
Heating and cooling
- Cooling:Ceiling Fans, Central Air
- Heating:Central
Structure and exterior
- Roof:Composition
- Year built:1975
- Building area:2,815 sq. ft.
- Lot area:0.24 Acres
Schools
- High school:Pearce
- Elementary school:Bowie
Finances and disclosures
- Price:$735,000
- Price per sq. ft.:$261.1
- Tax amount:$10,186
New listings near 7624 Carta Valley Court
- New
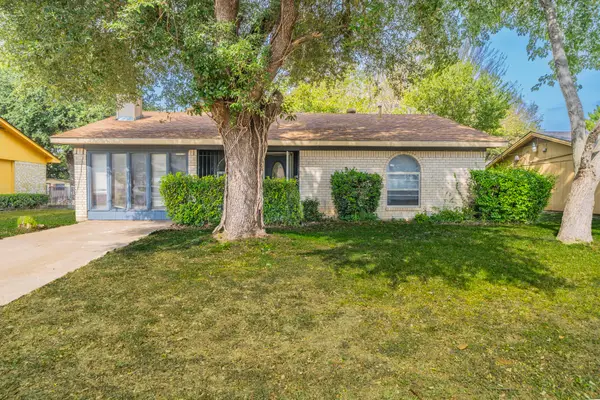 $139,000Active3 beds 2 baths1,107 sq. ft.
$139,000Active3 beds 2 baths1,107 sq. ft.1715 Trade Winds Drive, Dallas, TX 75241
MLS# 21093232Listed by: REKONNECTION, LLC - New
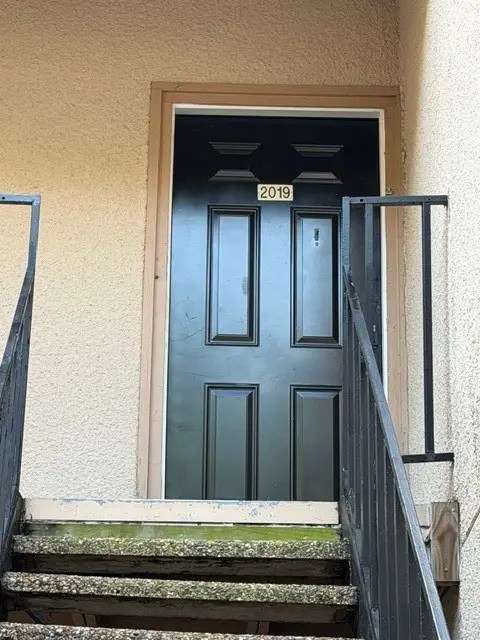 $78,900Active1 beds 1 baths569 sq. ft.
$78,900Active1 beds 1 baths569 sq. ft.8110 Skillman Street #2019, Dallas, TX 75231
MLS# 21096306Listed by: DHS REALTY - New
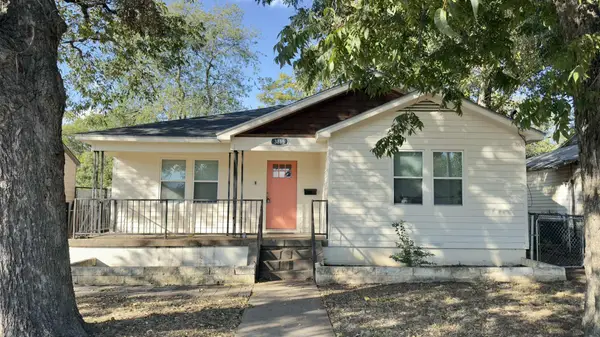 $299,000Active3 beds 2 baths1,256 sq. ft.
$299,000Active3 beds 2 baths1,256 sq. ft.3815 Poinsettia Drive, DeSoto, TX 75211
MLS# 21093149Listed by: ONLY 1 REALTY GROUP LLC - New
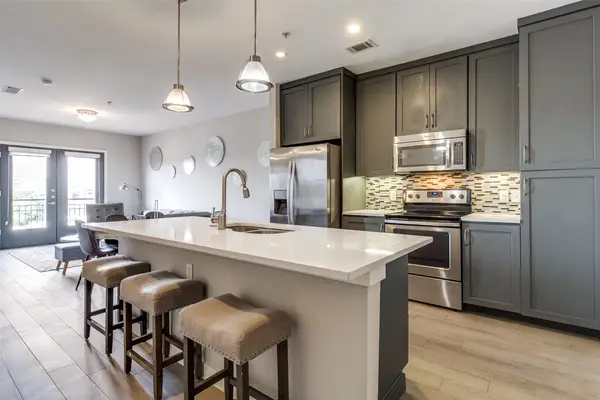 $325,000Active2 beds 2 baths1,025 sq. ft.
$325,000Active2 beds 2 baths1,025 sq. ft.5609 Smu Boulevard #405, Dallas, TX 75206
MLS# 21086550Listed by: ALLIE BETH ALLMAN & ASSOC. - New
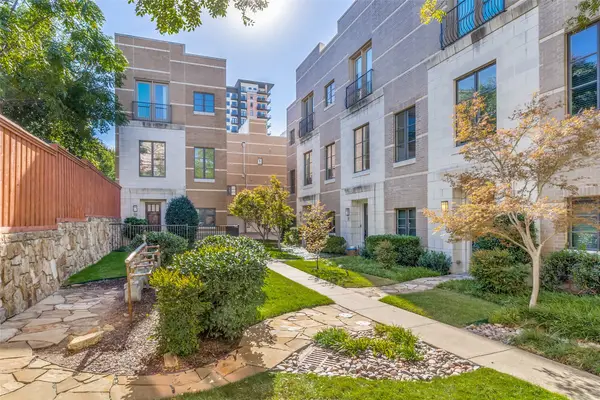 $765,000Active2 beds 3 baths2,306 sq. ft.
$765,000Active2 beds 3 baths2,306 sq. ft.3210 Carlisle Street #37, Dallas, TX 75204
MLS# 21094960Listed by: DLG REALTY ADVISORS - New
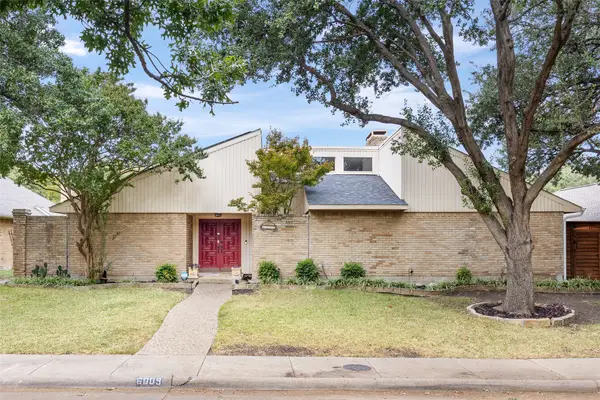 $520,000Active3 beds 3 baths2,214 sq. ft.
$520,000Active3 beds 3 baths2,214 sq. ft.6009 Gentle Knoll Lane, Dallas, TX 75248
MLS# 21095941Listed by: SPENCE REAL ESTATE GROUP LLC - New
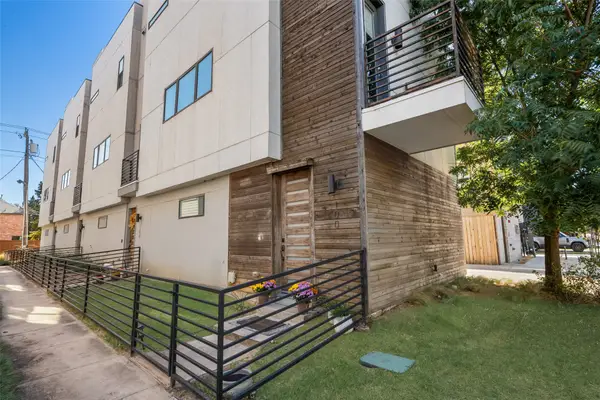 $479,000Active2 beds 3 baths1,529 sq. ft.
$479,000Active2 beds 3 baths1,529 sq. ft.5810 Bryan Parkway #100, Dallas, TX 75206
MLS# 21087828Listed by: ALLIE BETH ALLMAN & ASSOC. - New
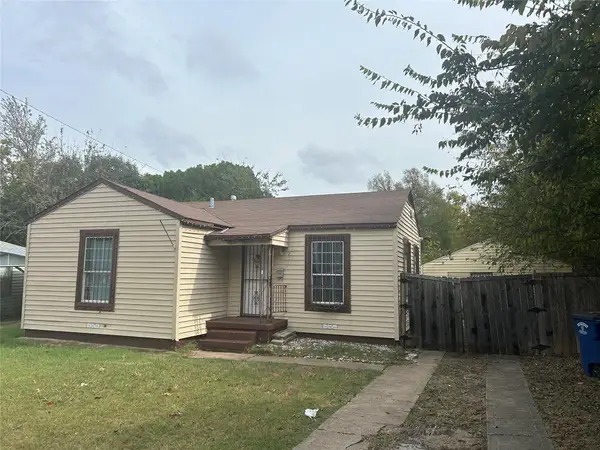 $125,000Active2 beds 1 baths840 sq. ft.
$125,000Active2 beds 1 baths840 sq. ft.2348 Village Way, Dallas, TX 75216
MLS# 21096047Listed by: SKYLINE REALTY - New
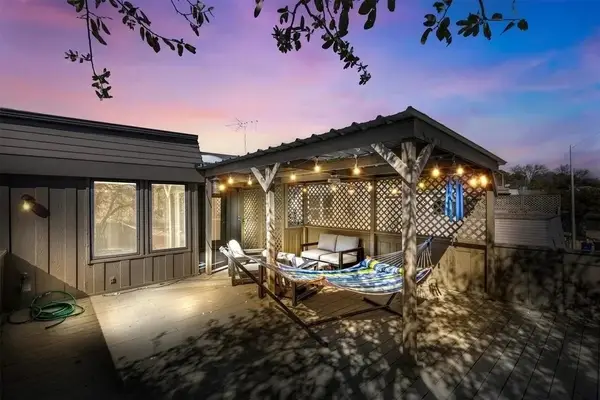 $430,000Active3 beds 2 baths1,780 sq. ft.
$430,000Active3 beds 2 baths1,780 sq. ft.8350 Southmeadow Circle, Dallas, TX 75231
MLS# 21088311Listed by: PATHWAY TO HOME REALTY - New
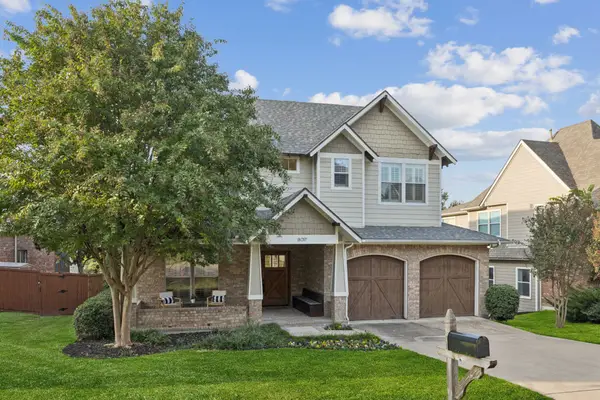 $1,349,900Active4 beds 4 baths3,457 sq. ft.
$1,349,900Active4 beds 4 baths3,457 sq. ft.8017 Deer Trail Drive, Dallas, TX 75238
MLS# 21091707Listed by: DAVE PERRY MILLER REAL ESTATE
