Local realty services provided by:ERA Steve Cook & Co, Realtors
Listed by: brianna castillo469-404-2757
Office: re/max dfw associates
MLS#:21041943
Source:GDAR
Price summary
- Price:$675,000
- Price per sq. ft.:$163.8
About this home
7641 side of Duplex is leased for 12 months at $2,850 a month
7639 side of Duplex is leased for 12 months at $2,400 a month. Lease starts 2-23-2026
A rare full-duplex investment opportunity in North Dallas, offering a total of 6 bedrooms and 5 baths across two spacious and well-designed units. Each side features 3 bedrooms and 1.5 baths, 2 generous living areas, and a private 2-car garage.
At 7641 Dentcrest, a bonus upstairs room (not included in the square footage) provides added flexibility for tenants, whether used as an office or playroom.
The garage at 7641 has also been extended, creating valuable workshop or storage space that enhances tenant appeal and reduces the need for any off-site storage.
This property offers strong rental potential and proven demand in the area. Whether fully leased for immediate cash flow or occupied on one side with income from the other, this duplex combines functionality, location, and long-term upside to deliver an outstanding investment opportunity.
Contact an agent
Home facts
- Year built:1968
- Listing ID #:21041943
- Added:161 day(s) ago
- Updated:February 03, 2026 at 05:18 PM
Rooms and interior
- Bedrooms:6
- Total bathrooms:6
- Full bathrooms:4
- Half bathrooms:2
- Living area:4,121 sq. ft.
Heating and cooling
- Cooling:Central Air
- Heating:Central
Structure and exterior
- Roof:Composition
- Year built:1968
- Building area:4,121 sq. ft.
- Lot area:0.31 Acres
Schools
- High school:Richardson
- Middle school:Lake Highlands
- Elementary school:Northwood
Finances and disclosures
- Price:$675,000
- Price per sq. ft.:$163.8
- Tax amount:$14,811
New listings near 7641 Dentcrest Drive
- New
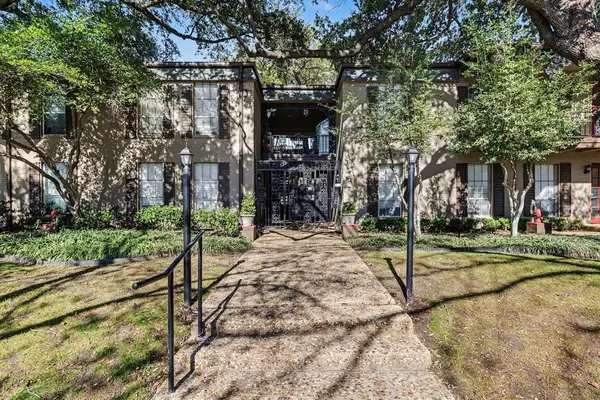 $85,000Active1 beds 1 baths648 sq. ft.
$85,000Active1 beds 1 baths648 sq. ft.4205 Avondale Avenue #104, Dallas, TX 75219
MLS# 21162040Listed by: MARK SPAIN REAL ESTATE - New
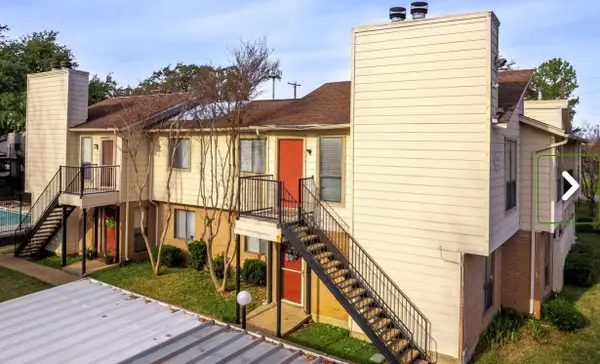 $115,000Active2 beds 2 baths1,056 sq. ft.
$115,000Active2 beds 2 baths1,056 sq. ft.6646 E Lovers Lane #702, Dallas, TX 75214
MLS# 21164132Listed by: ALLIE BETH ALLMAN & ASSOC. - New
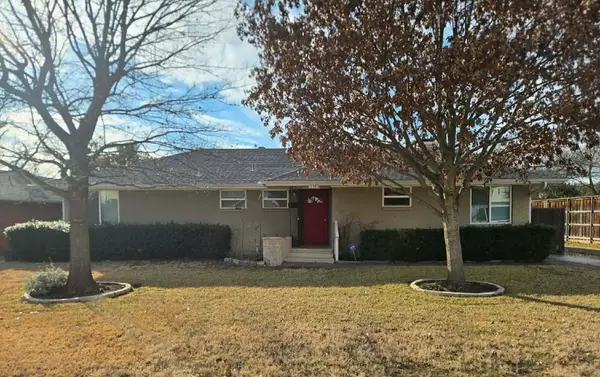 $640,000Active3 beds 2 baths1,372 sq. ft.
$640,000Active3 beds 2 baths1,372 sq. ft.9949 Ontario Lane, Dallas, TX 75220
MLS# 21164625Listed by: REMINGTON TEAM REALTY, LLC - New
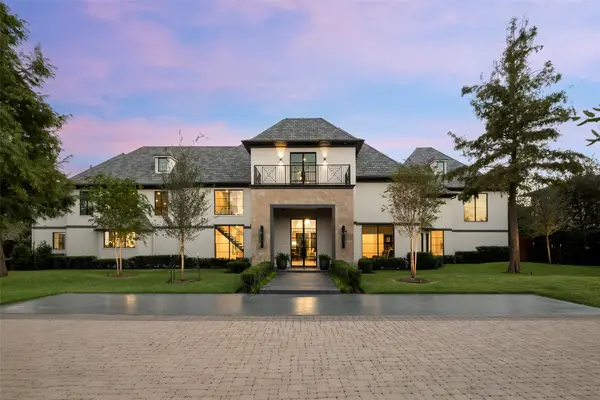 $9,997,000Active5 beds 8 baths13,151 sq. ft.
$9,997,000Active5 beds 8 baths13,151 sq. ft.4700 Dorset Road, Dallas, TX 75229
MLS# 21168711Listed by: ALLIE BETH ALLMAN & ASSOC. - Open Wed, 10:30am to 12pmNew
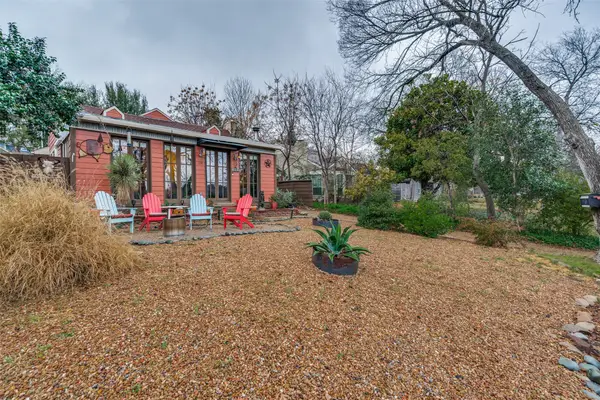 $875,000Active3 beds 2 baths1,360 sq. ft.
$875,000Active3 beds 2 baths1,360 sq. ft.9235 E Lake Highlands Drive, Dallas, TX 75218
MLS# 21169040Listed by: BRIGGS FREEMAN SOTHEBY'S INT'L 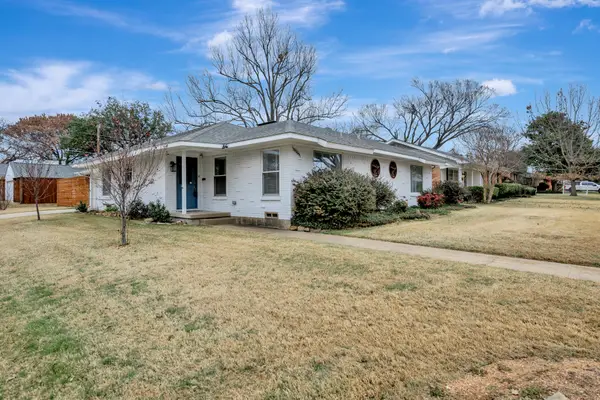 $530,000Pending2 beds 2 baths1,331 sq. ft.
$530,000Pending2 beds 2 baths1,331 sq. ft.10005 Ridgehaven Drive, Dallas, TX 75238
MLS# 21155106Listed by: COMPASS RE TEXAS, LLC- New
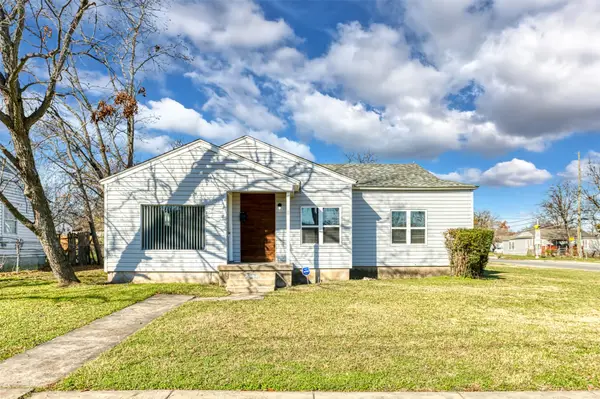 $225,000Active3 beds 1 baths1,300 sq. ft.
$225,000Active3 beds 1 baths1,300 sq. ft.2667 Custer Drive, Dallas, TX 75216
MLS# 21168167Listed by: STEPSTONE REALTY LLC - New
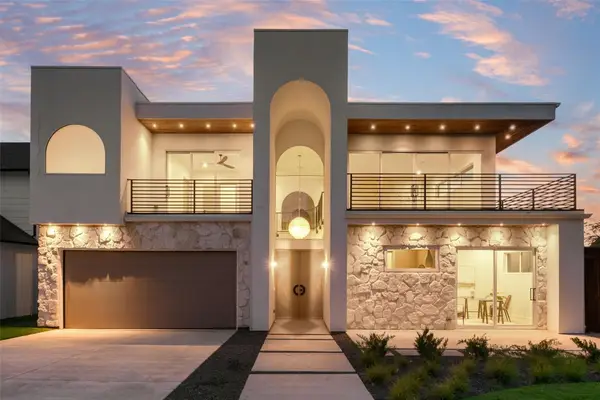 $2,295,000Active5 beds 9 baths5,495 sq. ft.
$2,295,000Active5 beds 9 baths5,495 sq. ft.3904 Rochelle Drive, Dallas, TX 75220
MLS# 21168268Listed by: COMPASS RE TEXAS, LLC - New
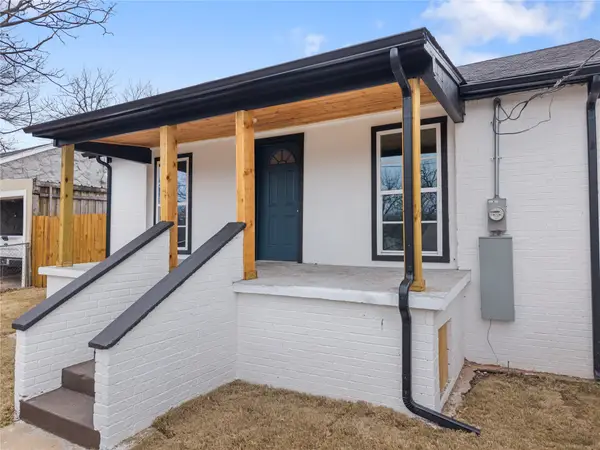 $349,000Active3 beds 2 baths1,064 sq. ft.
$349,000Active3 beds 2 baths1,064 sq. ft.1715 Navaro Street, Dallas, TX 75208
MLS# 21168943Listed by: MONUMENT REALTY 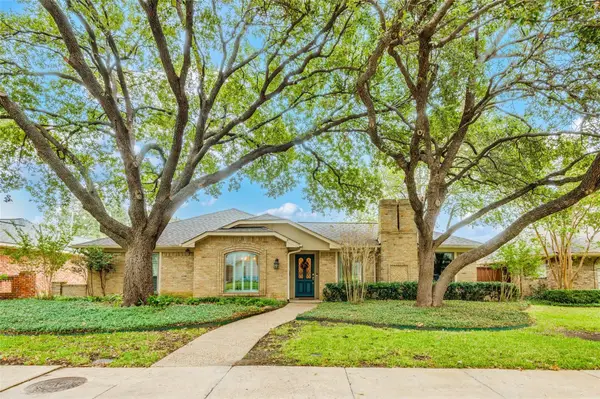 $695,000Pending4 beds 3 baths2,284 sq. ft.
$695,000Pending4 beds 3 baths2,284 sq. ft.7212 Claybrook Drive, Dallas, TX 75231
MLS# 21121021Listed by: DAVE PERRY MILLER REAL ESTATE

