7727 La Avenida Drive, Dallas, TX 75248
Local realty services provided by:ERA Newlin & Company
Upcoming open houses
- Sun, Jan 0402:00 pm - 04:00 pm
Listed by: jill noland, rennie meriwether(972) 841-1718
Office: allie beth allman & assoc.
MLS#:21105605
Source:GDAR
Price summary
- Price:$749,000
- Price per sq. ft.:$287.3
About this home
Beautifully Renovated Home in Richardson Heights Estates, SELLER OFFERING BUYER INCENTIVE OF $10,000 WITH AN ACCEPTABLE OFFER.
Stunning 3-bedroom, 2.1-bath home in sought-after Richardson ISD, zoned to award winning A rated Bowie Elementary, Parkhill Junior High, and Pearce High School. Beautiful drive-up appeal with two large trees and lush landscaping welcomes you into this open-concept home featuring hardwood floors, a spacious living and dining area, and an updated chef’s kitchen with gas cooktop, double oven, and large quartz island. Upstairs offers a game or media room with wet bar, theater seating, and wiring for speakers, projector, and multiple TVs. The laundry room comes equipped with a sink, washer and dryer, and has space for a second refrigerator. The backyard is perfect for entertaining, with an outdoor kitchen featuring a built-in grill and refrigerator. It also includes a new playscape for children. The home features an oversized garage with epoxy flooring and a 14×8 foot storage room that could serve as a workshop. Additional upgrades include 2 tankless water heaters and a new dishwasher. This home is move in ready waiting for new memories.
Contact an agent
Home facts
- Year built:1966
- Listing ID #:21105605
- Added:205 day(s) ago
- Updated:January 04, 2026 at 10:41 PM
Rooms and interior
- Bedrooms:3
- Total bathrooms:3
- Full bathrooms:2
- Half bathrooms:1
- Living area:2,607 sq. ft.
Heating and cooling
- Cooling:Ceiling Fans, Central Air, Electric
- Heating:Central, Electric
Structure and exterior
- Roof:Composition
- Year built:1966
- Building area:2,607 sq. ft.
- Lot area:0.21 Acres
Schools
- High school:Pearce
- Elementary school:Bowie
Finances and disclosures
- Price:$749,000
- Price per sq. ft.:$287.3
- Tax amount:$13,780
New listings near 7727 La Avenida Drive
- New
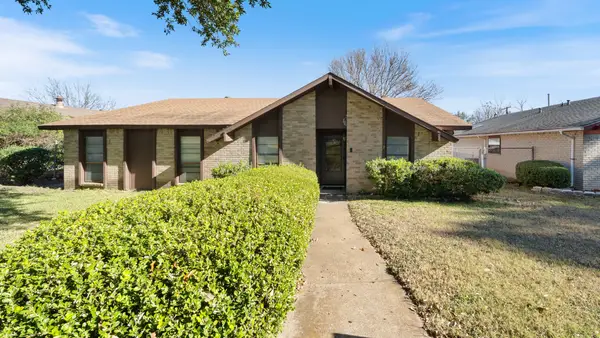 $255,000Active4 beds 2 baths1,680 sq. ft.
$255,000Active4 beds 2 baths1,680 sq. ft.7020 Nandina Drive, Dallas, TX 75241
MLS# 21141431Listed by: RE/MAX ARBORS - New
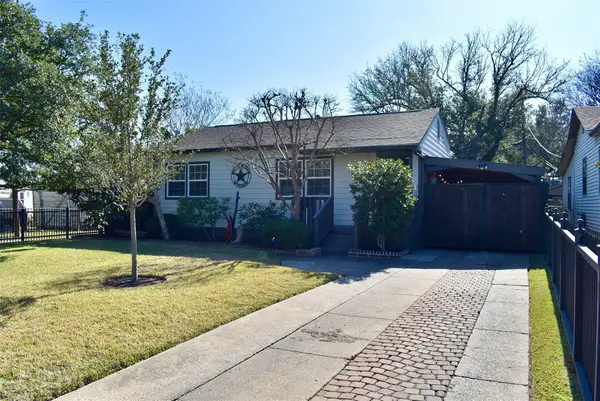 $329,500Active4 beds 2 baths1,213 sq. ft.
$329,500Active4 beds 2 baths1,213 sq. ft.2212 Barlow Avenue, Dallas, TX 75224
MLS# 21143721Listed by: MONUMENT REALTY - Open Sat, 11am to 1pmNew
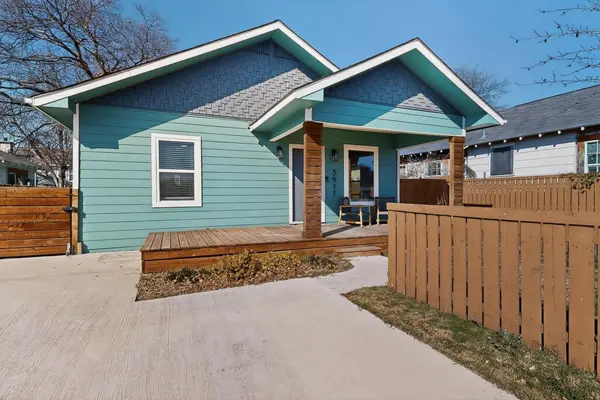 $365,000Active2 beds 3 baths1,355 sq. ft.
$365,000Active2 beds 3 baths1,355 sq. ft.5911 E Grand Avenue, Dallas, TX 75223
MLS# 21143918Listed by: MORA BELLA, INC. - New
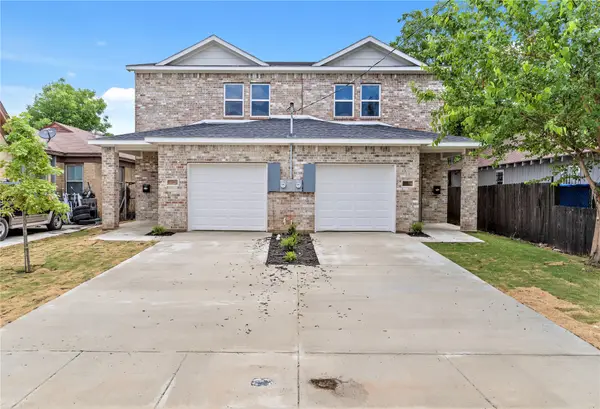 $300,000Active3 beds 3 baths1,493 sq. ft.
$300,000Active3 beds 3 baths1,493 sq. ft.5004 Colonial Avenue, Dallas, TX 75215
MLS# 21143919Listed by: JPAR NORTH METRO - New
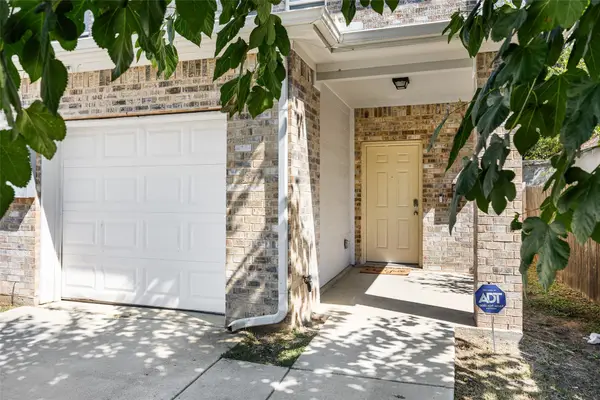 $300,000Active3 beds 3 baths1,493 sq. ft.
$300,000Active3 beds 3 baths1,493 sq. ft.5006 Colonial Avenue, Dallas, TX 75215
MLS# 21143941Listed by: JPAR NORTH METRO - New
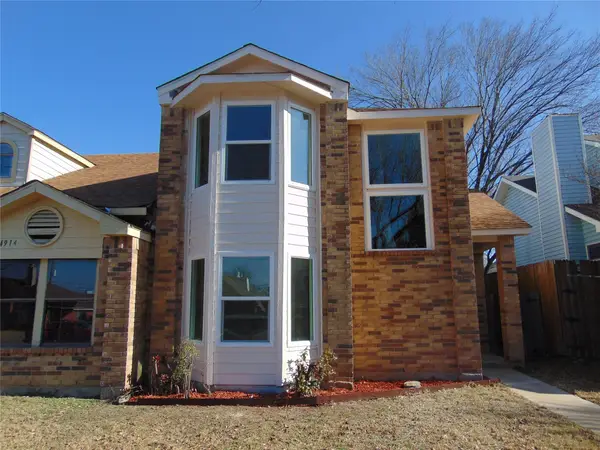 $210,000Active3 beds 2 baths1,262 sq. ft.
$210,000Active3 beds 2 baths1,262 sq. ft.4912 Berridge Lane, Dallas, TX 75227
MLS# 21134848Listed by: RE/MAX DFW ASSOCIATES - New
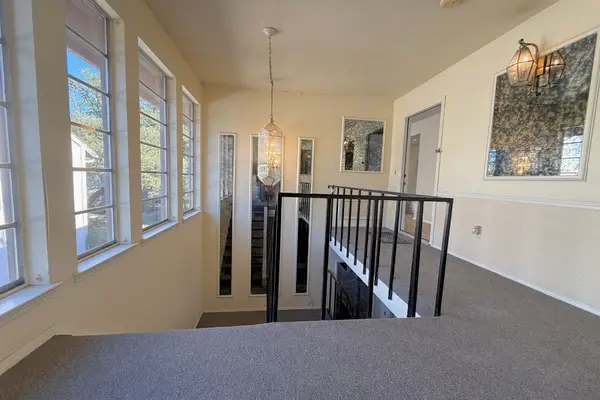 $127,000Active1 beds 1 baths740 sq. ft.
$127,000Active1 beds 1 baths740 sq. ft.10574 High Hollows Drive, Dallas, TX 75230
MLS# 21138051Listed by: NEXTHOME NEXTGEN REALTY - New
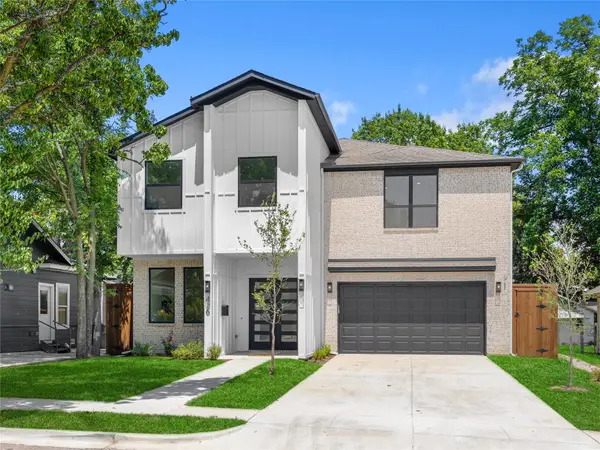 $899,900Active5 beds 5 baths4,181 sq. ft.
$899,900Active5 beds 5 baths4,181 sq. ft.426 Martinique Avenue, Dallas, TX 75223
MLS# 21142046Listed by: KING REALTY, LLC - New
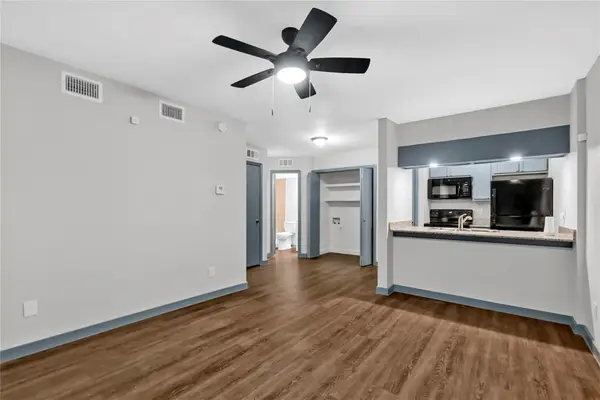 $69,000Active1 beds 1 baths524 sq. ft.
$69,000Active1 beds 1 baths524 sq. ft.9520 Royal Ln Lane #116, Dallas, TX 75243
MLS# 21143816Listed by: EXP REALTY - New
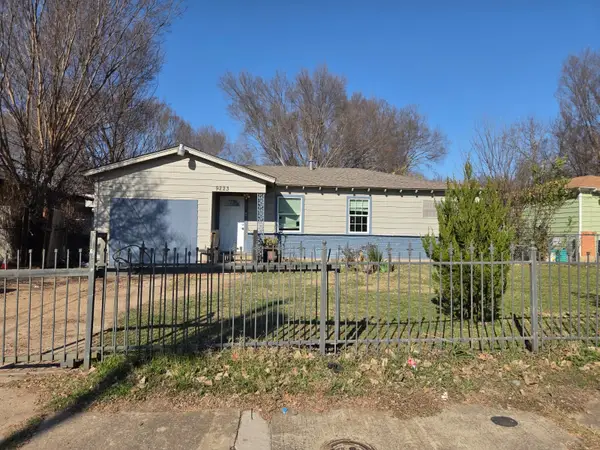 $199,900Active3 beds 1 baths926 sq. ft.
$199,900Active3 beds 1 baths926 sq. ft.9223 Marvel Drive, Dallas, TX 75217
MLS# 21143797Listed by: ULTIMA REAL ESTATE
