7806 Glen Albens Circle, Dallas, TX 75225
Local realty services provided by:ERA Courtyard Real Estate
Upcoming open houses
- Sun, Oct 0503:00 pm - 05:00 pm
Listed by:betsy weber hurst214-546-9007
Office:compass re texas, llc.
MLS#:21012675
Source:GDAR
Price summary
- Price:$1,300,000
- Price per sq. ft.:$342.47
- Monthly HOA dues:$810
About this home
Tucked inside the prestigious gated community of Glen Lakes, this beautifully updated traditional home offers a rare blend of privacy, elegance, and effortless living. Overlooking tree-lined walking trails and surrounded by lush landscaping and tranquil lakes, this home delivers serene views and timeless style. Designed for both everyday comfort and elevated entertaining, the open-concept living spaces flow seamlessly into a chef’s kitchen featuring premium appliances, a large island, and modern finishes. The first-floor primary suite is a true retreat, complete with a cozy sitting area and fireplace, spa-like bath with oversized walk-in shower, jetted tub, and dual walk-in closets. Natural light pours in through large picture windows, creating a warm and inviting atmosphere throughout. The home’s quiet, prime location offers peaceful views with guest parking conveniently located across the street. Enjoy the best of lock-and-leave living in one of Dallas’ most exclusive communities—where refined amenities, scenic paths, and curated landscapes make everyday feel like a getaway.
Contact an agent
Home facts
- Year built:1980
- Listing ID #:21012675
- Added:173 day(s) ago
- Updated:October 05, 2025 at 01:48 AM
Rooms and interior
- Bedrooms:3
- Total bathrooms:5
- Full bathrooms:4
- Half bathrooms:1
- Living area:3,796 sq. ft.
Structure and exterior
- Roof:Composition
- Year built:1980
- Building area:3,796 sq. ft.
- Lot area:0.16 Acres
Schools
- High school:Hillcrest
- Middle school:Benjamin Franklin
- Elementary school:Prestonhol
Finances and disclosures
- Price:$1,300,000
- Price per sq. ft.:$342.47
- Tax amount:$27,541
New listings near 7806 Glen Albens Circle
- New
 $290,000Active2 beds 2 baths1,118 sq. ft.
$290,000Active2 beds 2 baths1,118 sq. ft.5927 E University Boulevard #221, Dallas, TX 75206
MLS# 21068627Listed by: COLDWELL BANKER APEX, REALTORS - New
 $319,000Active5 beds 2 baths1,844 sq. ft.
$319,000Active5 beds 2 baths1,844 sq. ft.10913 Joaquin Drive, Dallas, TX 75228
MLS# 21078095Listed by: REKONNECTION, LLC - New
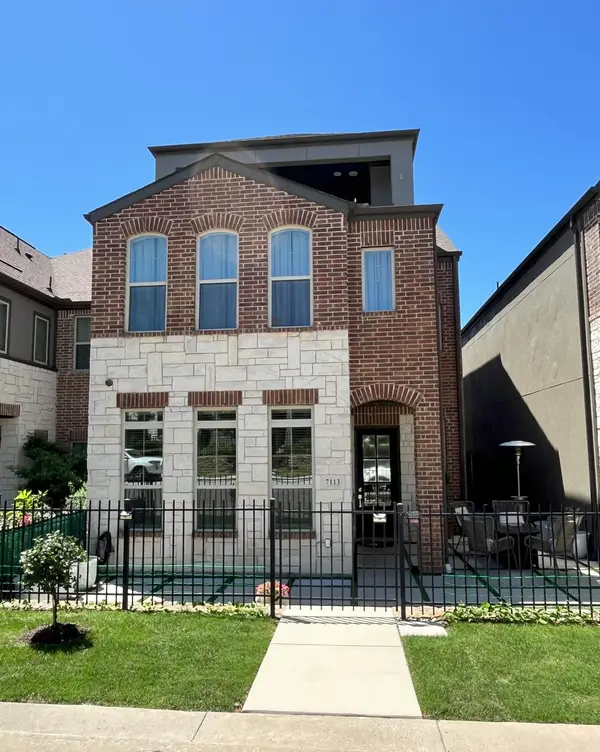 $749,000Active4 beds 4 baths2,557 sq. ft.
$749,000Active4 beds 4 baths2,557 sq. ft.7113 Copperleaf Drive, Dallas, TX 75231
MLS# 21078372Listed by: ARC REALTY DFW - New
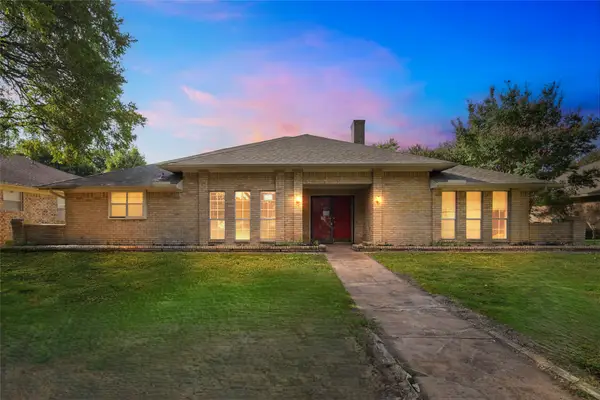 $395,000Active3 beds 3 baths2,744 sq. ft.
$395,000Active3 beds 3 baths2,744 sq. ft.9706 Trevor Drive, Dallas, TX 75243
MLS# 21078593Listed by: RIVERBEND REALTY GROUP, LLC - New
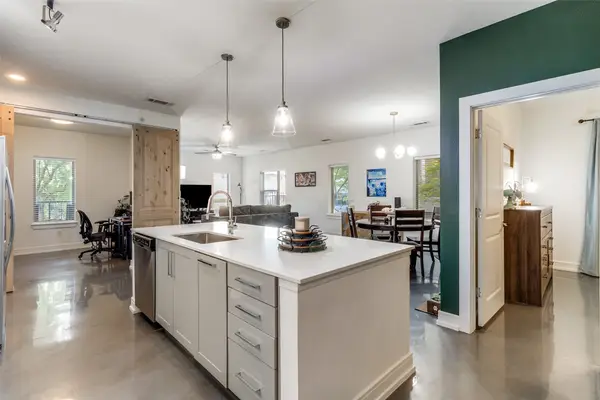 $475,000Active2 beds 2 baths1,653 sq. ft.
$475,000Active2 beds 2 baths1,653 sq. ft.5710 Mccommas Boulevard #103, Dallas, TX 75206
MLS# 21073267Listed by: DAVE PERRY MILLER REAL ESTATE - New
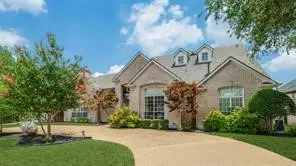 $1,100,000Active4 beds 4 baths4,263 sq. ft.
$1,100,000Active4 beds 4 baths4,263 sq. ft.4838 Stony Ford Drive, Dallas, TX 75287
MLS# 21077807Listed by: COLDWELL BANKER REALTY PLANO - New
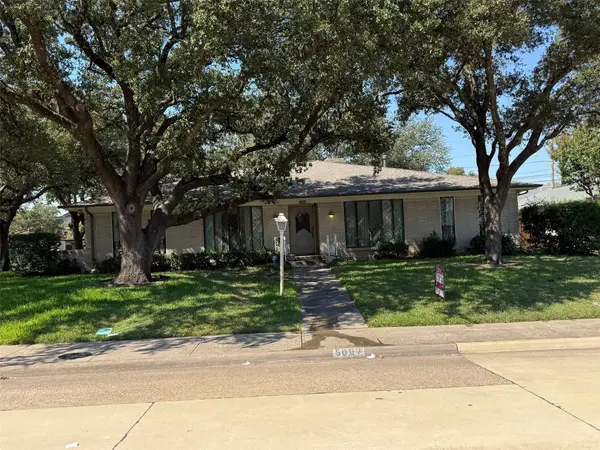 $849,000Active4 beds 3 baths2,666 sq. ft.
$849,000Active4 beds 3 baths2,666 sq. ft.5007 Creighton Drive, Dallas, TX 75214
MLS# 21072889Listed by: TODORA REALTY, LLC. - New
 $249,000Active4 beds 3 baths1,704 sq. ft.
$249,000Active4 beds 3 baths1,704 sq. ft.1533 Wagon Wheels Trail, Dallas, TX 75241
MLS# 21078445Listed by: TEXCEL REAL ESTATE, LLC - New
 $380,000Active3 beds 2 baths1,620 sq. ft.
$380,000Active3 beds 2 baths1,620 sq. ft.2816 San Medina Avenue, Dallas, TX 75228
MLS# 21078511Listed by: VIP REALTY - New
 $265,000Active4 beds 2 baths1,332 sq. ft.
$265,000Active4 beds 2 baths1,332 sq. ft.2309 52nd Street, Dallas, TX 75216
MLS# 21070515Listed by: RENDON REALTY, LLC
