7818 Kilbride Lane, Dallas, TX 75248
Local realty services provided by:ERA Courtyard Real Estate
Listed by: jay snyder214-402-2763
Office: keller williams central
MLS#:21093848
Source:GDAR
Price summary
- Price:$1,425,000
- Price per sq. ft.:$429.48
About this home
Situated on a stunning corner lot shaded by mature trees, 7818 Kilbride Lane stands as a showpiece of design, craftsmanship, & comfort in the highly sought after Highlands North neighborhood. This home has been completely reimagined from the ground up, offering a renovation of the highest caliber where no detail was overlooked. Step inside to an open, sunlit floor plan that flows effortlessly through expansive living spaces. The grand room welcomes you with soaring ceilings, new Pergo LVP floors, & natural light streaming through energy-efficient windows. The kitchen is a true statement piece that is fully custom & crafted for both beauty & function complete with Taj Mahal quartzite counters, custom-built cabinetry & pantry system, a vast island, and a top-tier Bosch appliance package. A convenient utility room can double as a butler’s pantry & connects to the rare three-car garage with epoxy flooring. In the primary suite, luxury meets tranquility with private views of the backyard & a spa-like ensuite bath featuring a massive walk-in shower, double vanity, & a soon-to-be-installed custom closet system. Three additional bedrooms, an office, & a cozy sitting room provide flexibility for both work & relaxation. Toward the back of the home, the family room offers the perfect setting for movie or game nights. Looking for more? Step outside to a backyard retreat made for entertaining, complete with a covered patio, resurfaced pool with updated decking, pet-friendly turfed yard, and a custom pergola with a fire pit for evenings under the stars. A separate turfed side yard just off the kitchen adds another outdoor oasis & is ideal for grilling or quiet mornings. Peace of mind comes easy with PVC plumbing throughout, a new electrical panel, and a 2023 roof. Zoned to premier Richardson schools including Bowie Elementary, Parkhill Junior High, & JJ Pearce High, this turnkey home represents the best blend of modern elegance, comfort, & location.
Contact an agent
Home facts
- Year built:1976
- Listing ID #:21093848
- Added:56 day(s) ago
- Updated:December 17, 2025 at 11:45 PM
Rooms and interior
- Bedrooms:4
- Total bathrooms:4
- Full bathrooms:3
- Half bathrooms:1
- Living area:3,318 sq. ft.
Heating and cooling
- Cooling:Ceiling Fans, Central Air, Electric
- Heating:Central, Fireplaces, Natural Gas
Structure and exterior
- Roof:Composition
- Year built:1976
- Building area:3,318 sq. ft.
- Lot area:0.32 Acres
Schools
- High school:Pearce
- Elementary school:Bowie
Finances and disclosures
- Price:$1,425,000
- Price per sq. ft.:$429.48
- Tax amount:$19,442
New listings near 7818 Kilbride Lane
- New
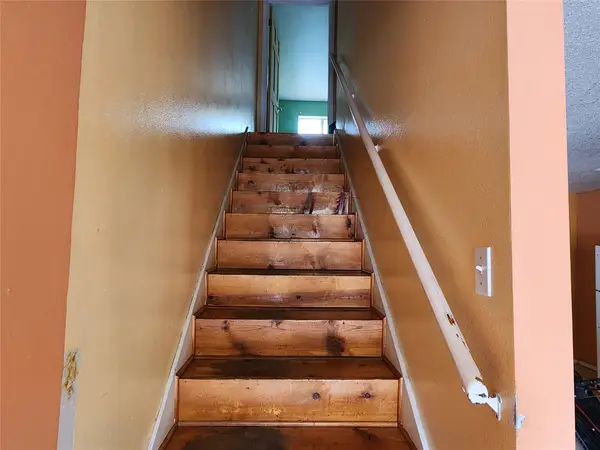 $95,000Active2 beds 2 baths1,154 sq. ft.
$95,000Active2 beds 2 baths1,154 sq. ft.3420 Hidalgo Drive #308, Dallas, TX 75220
MLS# 21135214Listed by: GILCHRIST & COMPANY - New
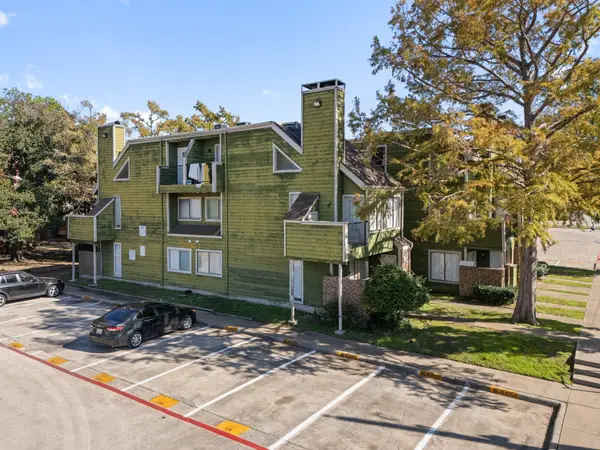 $85,555Active2 beds 2 baths1,031 sq. ft.
$85,555Active2 beds 2 baths1,031 sq. ft.9831 Walnut Street #205, Dallas, TX 75243
MLS# 21135497Listed by: LANKRI GROUP - New
 $325,000Active4 beds 2 baths1,680 sq. ft.
$325,000Active4 beds 2 baths1,680 sq. ft.3122 River Birch Road, Dallas, TX 75253
MLS# 21131353Listed by: KELLER WILLIAMS REALTY - New
 $315,000Active4 beds 3 baths2,274 sq. ft.
$315,000Active4 beds 3 baths2,274 sq. ft.3045 Lockmoor Lane, Dallas, TX 75220
MLS# 21135395Listed by: DOUGLAS ELLIMAN REAL ESTATE - New
 $65,555Active1 beds 1 baths551 sq. ft.
$65,555Active1 beds 1 baths551 sq. ft.9835 Walnut Street #106, Dallas, TX 75243
MLS# 21135414Listed by: LANKRI GROUP - New
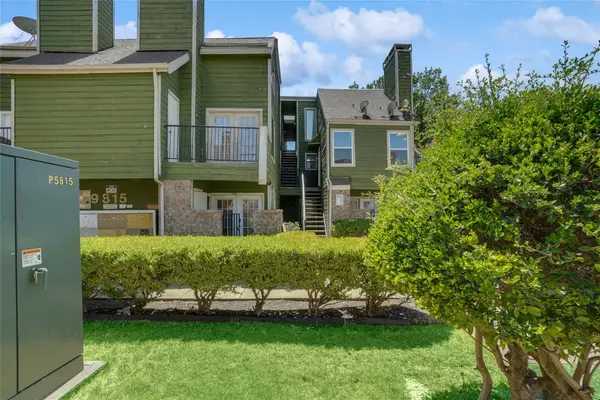 $85,555Active2 beds 1 baths774 sq. ft.
$85,555Active2 beds 1 baths774 sq. ft.9815 Walnut Street #214, Dallas, TX 75243
MLS# 21135418Listed by: LANKRI GROUP - New
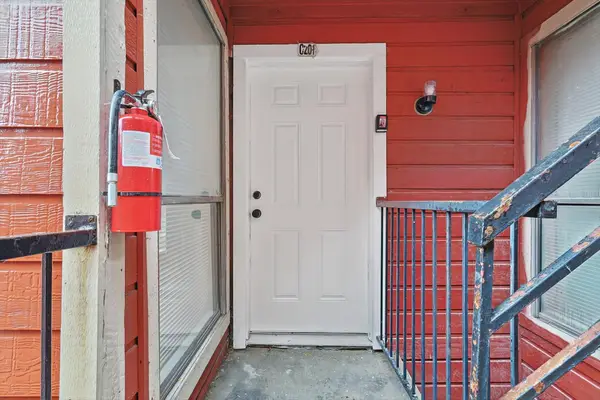 $85,555Active2 beds 1 baths774 sq. ft.
$85,555Active2 beds 1 baths774 sq. ft.9805 Walnut Street #201, Dallas, TX 75243
MLS# 21135428Listed by: LANKRI GROUP - New
 $85,555Active2 beds 1 baths808 sq. ft.
$85,555Active2 beds 1 baths808 sq. ft.9839 Walnut St #T110, Dallas, TX 75243
MLS# 21135431Listed by: LANKRI GROUP - New
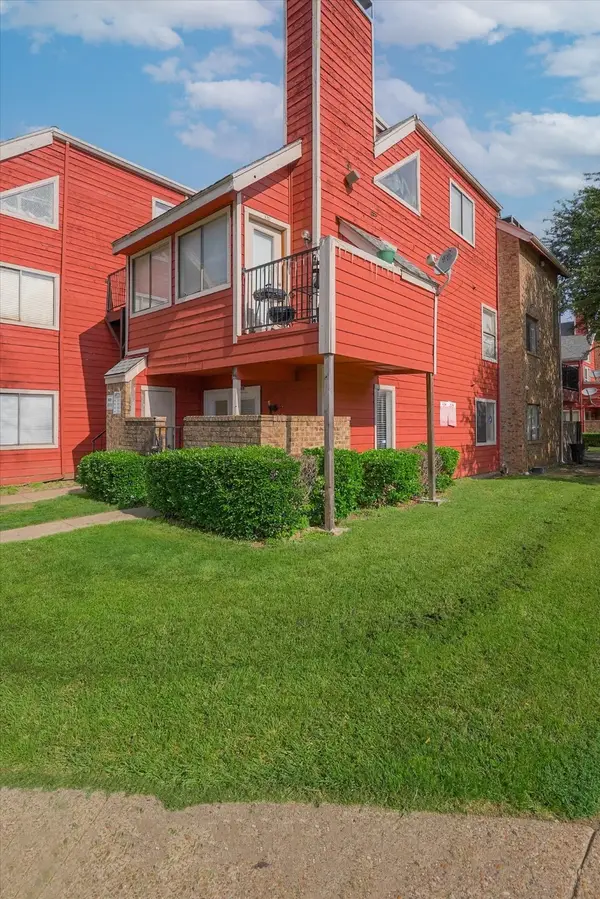 $65,555Active1 beds 1 baths551 sq. ft.
$65,555Active1 beds 1 baths551 sq. ft.9825 N Walnut Street #M103, Dallas, TX 75243
MLS# 21135446Listed by: LANKRI GROUP - New
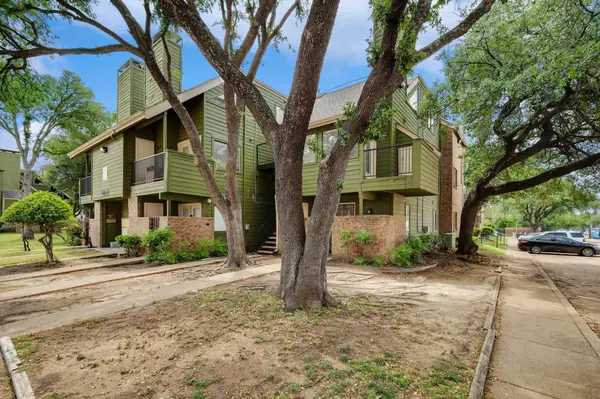 $85,555Active2 beds 2 baths894 sq. ft.
$85,555Active2 beds 2 baths894 sq. ft.9831 Walnut Street #212, Dallas, TX 75243
MLS# 21135457Listed by: LANKRI GROUP
