7837 El Pastel Drive, Dallas, TX 75248
Local realty services provided by:ERA Courtyard Real Estate
7837 El Pastel Drive,Dallas, TX 75248
$825,000
- 3 Beds
- 3 Baths
- 2,444 sq. ft.
- Single family
- Active
Listed by:laura harmon214-369-6000
Office:dave perry miller real estate
MLS#:21078649
Source:GDAR
Price summary
- Price:$825,000
- Price per sq. ft.:$337.56
About this home
Welcome to 7837 El Pastel — a beautifully reimagined ranch-style retreat in the heart of Far North Dallas, where timeless design meets modern living.
This stunning single-story home spans 2,444 square feet and has been thoughtfully refreshed from top to bottom with intentional design, elevated finishes, and a layout that blends light, comfort, and functionality. At the front of the home, a dedicated home office and a sunlit dining room create a warm welcome, offering the perfect balance between productivity and connection. Step inside to discover the show-stopping living room — a space that truly captures the essence of open-concept living. With a stately fireplace and seamless flow into both the kitchen and sunroom, it’s ideal for entertaining guests or enjoying quiet nights in. The chef’s kitchen serves as the heart of the home, featuring warm two-tone cabinetry, quartz countertops, statement lighting, stainless steel appliances, and an oversized island that catches the morning light. Whether hosting family dinners or casual brunches, this space blends style and function effortlessly. The primary suite provides a serene retreat with three closets — including an oversized walk-in — and a spa-inspired ensuite bath complete with a glass-enclosed shower, separate toilet room, and double vanity with gleaming hardware and designer details. Two secondary bedrooms are thoughtfully placed for privacy and flexibility, sharing a beautifully updated hall bath perfect for guests, kids, or a home gym setup. Step outside to your private backyard oasis, featuring a large covered patio, mature trees, and plenty of space to relax, garden, or entertain. The bonus sunroom extends the living space, creating an ideal spot for a reading nook, playroom, or flex space to fit your lifestyle. Located in the sought-after Richardson ISD, this home feeds into Bowie, Parkhill, and JJ Pearce. Enjoy the convenience of being just minutes from everything.
Contact an agent
Home facts
- Year built:1967
- Listing ID #:21078649
- Added:1 day(s) ago
- Updated:October 09, 2025 at 07:42 PM
Rooms and interior
- Bedrooms:3
- Total bathrooms:3
- Full bathrooms:2
- Half bathrooms:1
- Living area:2,444 sq. ft.
Heating and cooling
- Cooling:Ceiling Fans, Central Air
- Heating:Central
Structure and exterior
- Roof:Composition
- Year built:1967
- Building area:2,444 sq. ft.
- Lot area:0.2 Acres
Schools
- High school:Pearce
- Elementary school:Bowie
Finances and disclosures
- Price:$825,000
- Price per sq. ft.:$337.56
- Tax amount:$11,420
New listings near 7837 El Pastel Drive
- New
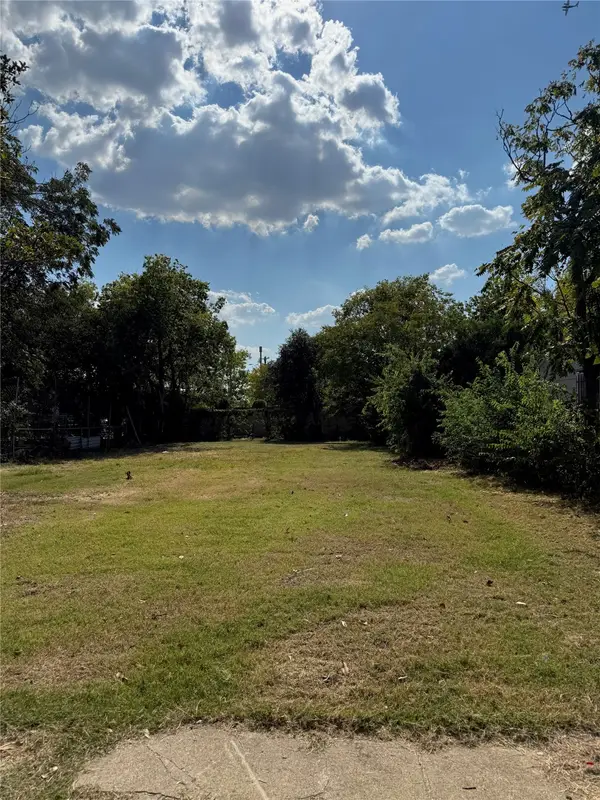 $425,000Active0.15 Acres
$425,000Active0.15 Acres6513 Lockheed Avenue, Dallas, TX 75209
MLS# 20914612Listed by: CHRISTIES LONE STAR - New
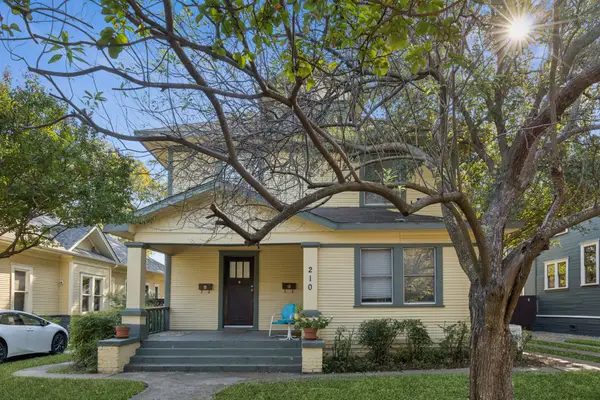 $675,000Active4 beds 4 baths2,240 sq. ft.
$675,000Active4 beds 4 baths2,240 sq. ft.210 S Rosemont Avenue, Dallas, TX 75208
MLS# 21074775Listed by: COMPASS RE TEXAS, LLC - New
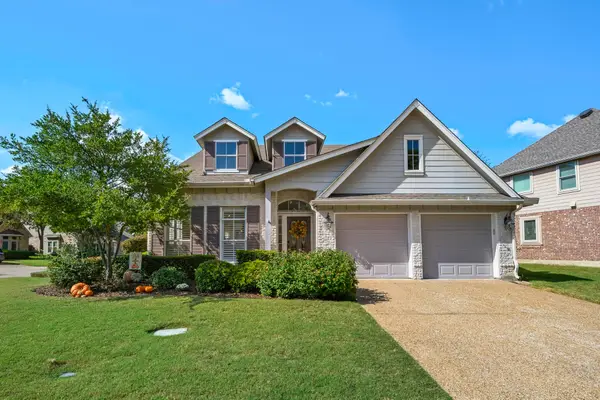 $770,000Active3 beds 2 baths2,177 sq. ft.
$770,000Active3 beds 2 baths2,177 sq. ft.7961 Glade Creek Court, Dallas, TX 75218
MLS# 21079247Listed by: COMPASS RE TEXAS, LLC. - New
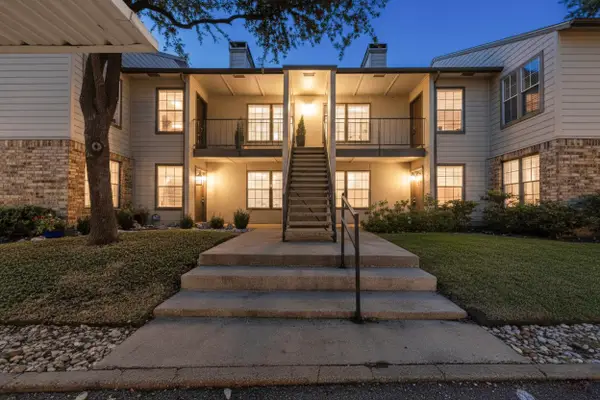 $230,000Active2 beds 2 baths1,189 sq. ft.
$230,000Active2 beds 2 baths1,189 sq. ft.5300 Keller Springs Road #2062, Dallas, TX 75248
MLS# 21082365Listed by: COLDWELL BANKER REALTY - New
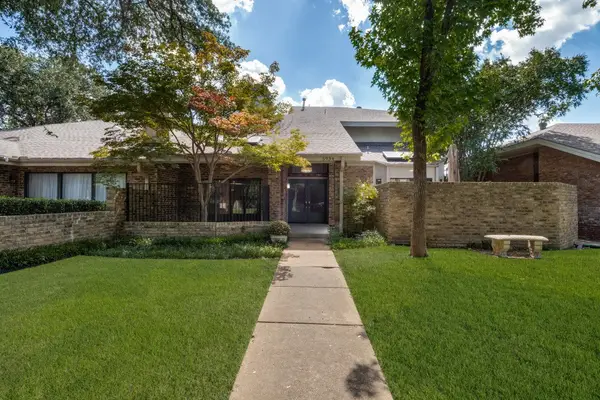 $542,000Active2 beds 3 baths2,374 sq. ft.
$542,000Active2 beds 3 baths2,374 sq. ft.5934 Glen Heather Drive, Dallas, TX 75252
MLS# 21082989Listed by: STANDARD REAL ESTATE - New
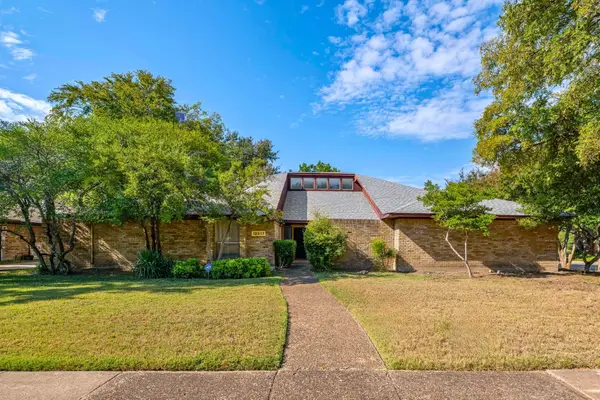 $515,000Active4 beds 3 baths2,692 sq. ft.
$515,000Active4 beds 3 baths2,692 sq. ft.12317 Cross Creek Drive, Dallas, TX 75243
MLS# 21073657Listed by: KELLER WILLIAMS REALTY DPR - New
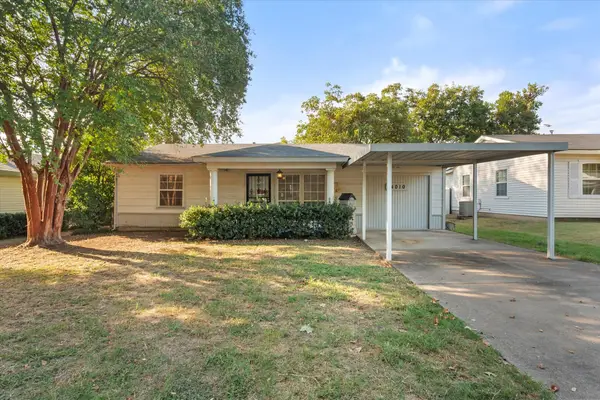 $275,000Active2 beds 2 baths1,836 sq. ft.
$275,000Active2 beds 2 baths1,836 sq. ft.4010 Texas Drive, Dallas, TX 75211
MLS# 21076055Listed by: BEARY NICE HOMES - New
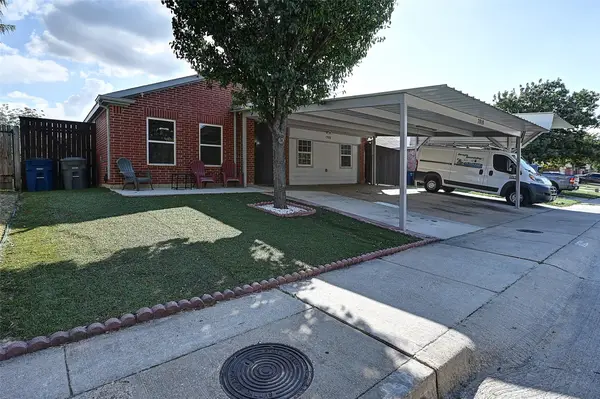 $350,000Active5 beds 2 baths2,214 sq. ft.
$350,000Active5 beds 2 baths2,214 sq. ft.7018 Petty Lane, Dallas, TX 75217
MLS# 21081900Listed by: DFWCITYHOMES - New
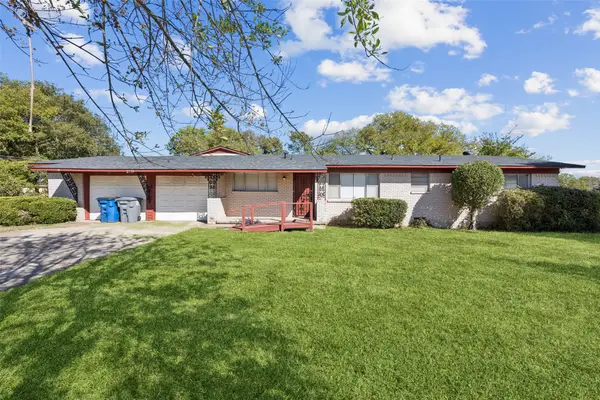 $260,000Active3 beds 2 baths1,871 sq. ft.
$260,000Active3 beds 2 baths1,871 sq. ft.2739 Plaza Boulevard, Dallas, TX 75241
MLS# 21082030Listed by: REDFIN CORPORATION - New
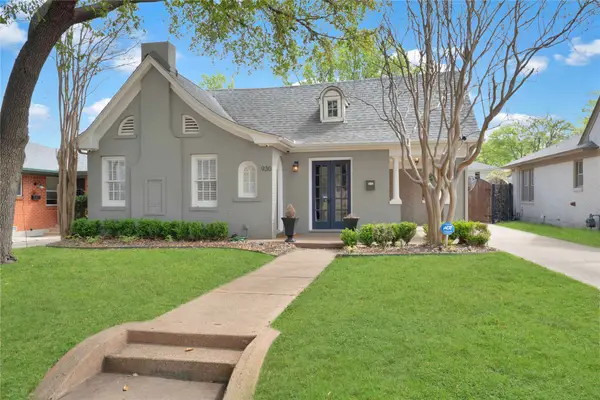 $725,000Active3 beds 3 baths2,152 sq. ft.
$725,000Active3 beds 3 baths2,152 sq. ft.930 N Clinton Avenue, Dallas, TX 75208
MLS# 21082820Listed by: KELLER WILLIAMS FRISCO STARS
