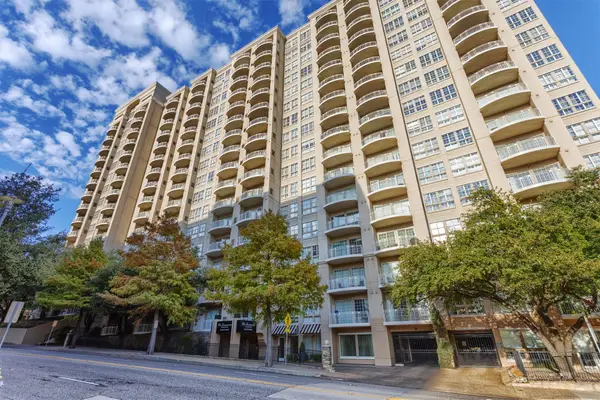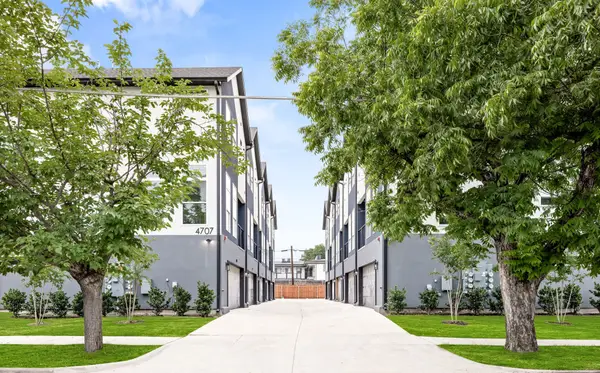7904 Silverdale Drive, Dallas, TX 75232
Local realty services provided by:ERA Newlin & Company
Listed by: preston mccall972-771-6970
Office: regal, realtors
MLS#:21040830
Source:GDAR
Price summary
- Price:$232,500
- Price per sq. ft.:$180.51
About this home
This well-maintained and move-in ready 3-bedroom, 2-bath home is located in the heart of South Oak Cliff. The inviting floor plan features a spacious living area, functional kitchen, and a flexible bonus space—perfect for a home office or studio.
Enjoy the **huge backyard**, offering endless potential for outdoor entertaining, play area, gardening, or future expansion.
Conveniently situated just minutes from the **Dallas Zoo, Bishop Arts District, and Downtown Dallas**, with easy access to **I-35E, Loop 12, parks, schools, and shopping**.
Don’t miss this great opportunity—**schedule your showing today!**
Contact an agent
Home facts
- Year built:1961
- Listing ID #:21040830
- Added:114 day(s) ago
- Updated:December 19, 2025 at 12:48 PM
Rooms and interior
- Bedrooms:3
- Total bathrooms:2
- Full bathrooms:2
- Living area:1,288 sq. ft.
Heating and cooling
- Cooling:Central Air
Structure and exterior
- Roof:Composition
- Year built:1961
- Building area:1,288 sq. ft.
- Lot area:0.23 Acres
Schools
- High school:Carter
- Middle school:Atwell
- Elementary school:Umphrey Lee
Finances and disclosures
- Price:$232,500
- Price per sq. ft.:$180.51
- Tax amount:$4,778
New listings near 7904 Silverdale Drive
- New
 $304,900Active1 beds 1 baths829 sq. ft.
$304,900Active1 beds 1 baths829 sq. ft.3225 Turtle Creek Boulevard #716, Dallas, TX 75219
MLS# 21133173Listed by: COLDWELL BANKER APEX, REALTORS - New
 $84,999Active0.19 Acres
$84,999Active0.19 Acres1959 E Ann Arbor Avenue, Dallas, TX 75216
MLS# 21135707Listed by: MONUMENT REALTY - New
 $30,000Active2 beds 1 baths656 sq. ft.
$30,000Active2 beds 1 baths656 sq. ft.1445 Elk Creek Road, Dallas, TX 75253
MLS# 21134475Listed by: COMPASS RE TEXAS, LLC - New
 $825,000Active4 beds 3 baths3,243 sq. ft.
$825,000Active4 beds 3 baths3,243 sq. ft.6515 Ridgeview Circle, Dallas, TX 75240
MLS# 21125276Listed by: KELLER WILLIAMS FRISCO STARS  $535,000Active2 beds 4 baths1,790 sq. ft.
$535,000Active2 beds 4 baths1,790 sq. ft.4707 Virginia Avenue #2, Dallas, TX 75204
MLS# 21077513Listed by: KELLER WILLIAMS REALTY $535,000Active2 beds 4 baths1,790 sq. ft.
$535,000Active2 beds 4 baths1,790 sq. ft.4707 Virginia Avenue #4, Dallas, TX 75204
MLS# 21077755Listed by: KELLER WILLIAMS REALTY $535,000Active2 beds 4 baths1,790 sq. ft.
$535,000Active2 beds 4 baths1,790 sq. ft.4707 Virginia Avenue #3, Dallas, TX 75204
MLS# 21118294Listed by: KELLER WILLIAMS REALTY- New
 $234,900Active4 beds 2 baths2,038 sq. ft.
$234,900Active4 beds 2 baths2,038 sq. ft.2614 Tolosa Drive, Dallas, TX 75228
MLS# 21133217Listed by: MONUMENT REALTY - New
 $405,000Active2 beds 3 baths1,479 sq. ft.
$405,000Active2 beds 3 baths1,479 sq. ft.1600 Abrams Road #45, Dallas, TX 75214
MLS# 21133321Listed by: COMPASS RE TEXAS, LLC - New
 $2,650,000Active5 beds 6 baths5,982 sq. ft.
$2,650,000Active5 beds 6 baths5,982 sq. ft.6544 Valleybrook Drive, Dallas, TX 75254
MLS# 21134342Listed by: CINDY MCCARTY & ASSOCIATES
