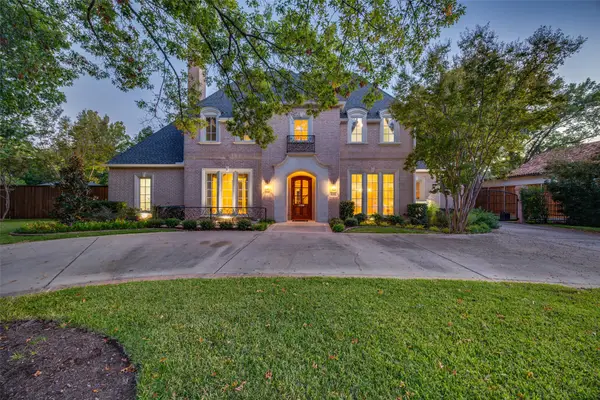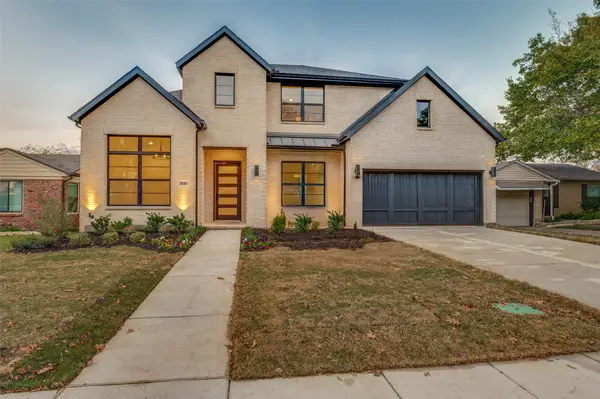8053 Claremont Drive, Dallas, TX 75228
Local realty services provided by:ERA Steve Cook & Co, Realtors
Listed by: tyler johnson214-544-5987
Office: allie beth allman & associates
MLS#:21117330
Source:GDAR
Price summary
- Price:$549,000
- Price per sq. ft.:$305.17
About this home
Stunningly remodeled in 2021, this home blends timeless elegance with modern comfort. The open-concept layout is an entertainer’s dream—seamlessly connecting the gorgeous kitchen island to two spacious living areas and extending outdoors to two separate patios. And the backyard? It’s truly an oasis. Lush, mature trees create a serene canopy, offering the perfect backdrop for lively weekend BBQs or peaceful evenings under the stars. As a bonus, the backyard features a premium Master H2Xercise swim spa, making winter your new favorite season. Whether you want a low-impact workout or a relaxing hot-tub soak, this year-round feature elevates daily living. Inside, the home boasts hardwood floors throughout, sleek shaker-style cabinetry extending to the ceiling, waterfall-edge quartz countertops, stainless steel appliances, and illuminated LED vanity mirrors in the bathrooms. The primary suite includes two closets. A full wall of built-ins near the entry. An oversized two-car garage with a large storage closet that can function as an outdoor living space, garage, or workout room. Storage is never in short supply. This home exudes sophistication, comfort, and thoughtful design in every detail.
Contact an agent
Home facts
- Year built:1957
- Listing ID #:21117330
- Added:42 day(s) ago
- Updated:January 02, 2026 at 12:46 PM
Rooms and interior
- Bedrooms:3
- Total bathrooms:2
- Full bathrooms:2
- Living area:1,799 sq. ft.
Structure and exterior
- Year built:1957
- Building area:1,799 sq. ft.
- Lot area:0.24 Acres
Schools
- High school:Adams
- Middle school:Gaston
- Elementary school:Bayles
Finances and disclosures
- Price:$549,000
- Price per sq. ft.:$305.17
- Tax amount:$11,560
New listings near 8053 Claremont Drive
- New
 $2,500,000Active5 beds 4 baths4,121 sq. ft.
$2,500,000Active5 beds 4 baths4,121 sq. ft.6242 Joyce Way, Dallas, TX 75225
MLS# 21119494Listed by: ALLIE BETH ALLMAN & ASSOC. - New
 $1,699,000Active5 beds 4 baths4,199 sq. ft.
$1,699,000Active5 beds 4 baths4,199 sq. ft.3849 Hawick Lane, Dallas, TX 75220
MLS# 21119522Listed by: ALLIE BETH ALLMAN & ASSOC. - New
 $495,000Active6 beds 4 baths2,652 sq. ft.
$495,000Active6 beds 4 baths2,652 sq. ft.1832 Wonderlight Lane, Dallas, TX 75228
MLS# 21130376Listed by: EBBY HALLIDAY, REALTORS - New
 $949,900Active5 beds 4 baths3,206 sq. ft.
$949,900Active5 beds 4 baths3,206 sq. ft.4336 Hollow Oak Drive, Dallas, TX 75287
MLS# 21142440Listed by: ANNA KEMP - New
 $359,000Active4 beds 2 baths1,960 sq. ft.
$359,000Active4 beds 2 baths1,960 sq. ft.10305 Portrush Drive, Dallas, TX 75243
MLS# 21139686Listed by: TRADESTAR REALTY - New
 $229,880Active1 beds 2 baths985 sq. ft.
$229,880Active1 beds 2 baths985 sq. ft.5100 Verde Valley Lane #135, Dallas, TX 75254
MLS# 21141126Listed by: COLDWELL BANKER APEX, REALTORS - New
 $395,000Active4 beds 1 baths1,835 sq. ft.
$395,000Active4 beds 1 baths1,835 sq. ft.2820 Pennsylvania Avenue, Dallas, TX 75215
MLS# 21142385Listed by: WASHINGTON FIRST REALTY TX LLC - New
 $260,000Active3 beds 2 baths1,504 sq. ft.
$260,000Active3 beds 2 baths1,504 sq. ft.649 Moss Rose Court, Dallas, TX 75217
MLS# 21138288Listed by: JPAR DALLAS - New
 $395,000Active4 beds 2 baths1,835 sq. ft.
$395,000Active4 beds 2 baths1,835 sq. ft.2816 Pennsylvania Avenue, Dallas, TX 75215
MLS# 21141452Listed by: WASHINGTON FIRST REALTY TX LLC - New
 $314,500Active4 beds 3 baths1,792 sq. ft.
$314,500Active4 beds 3 baths1,792 sq. ft.2317 Peabody Avenue, Dallas, TX 75215
MLS# 21142341Listed by: RE/MAX DFW ASSOCIATES
