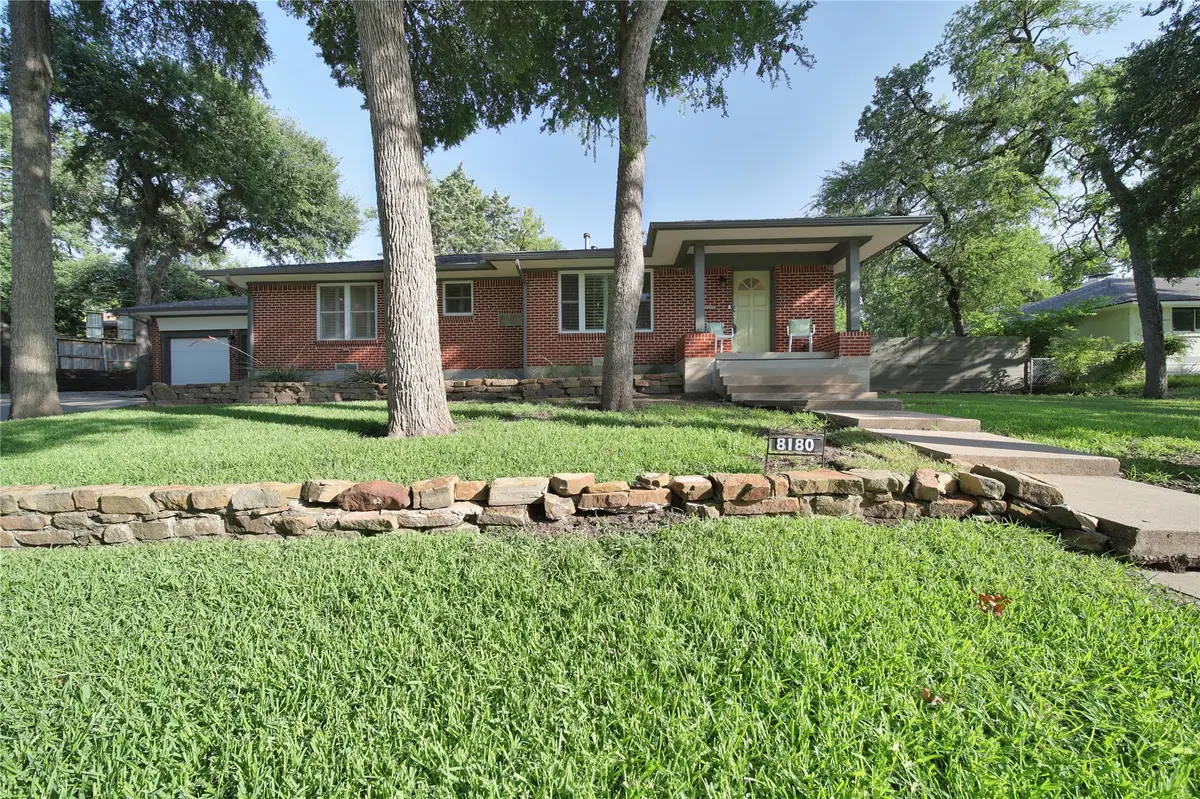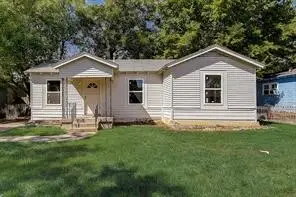8180 Hunnicut Road, Dallas, TX 75228
Local realty services provided by:ERA Courtyard Real Estate



Listed by:kent frederick214-303-1133
Office:dave perry miller real estate
MLS#:20987151
Source:GDAR
Price summary
- Price:$449,000
- Price per sq. ft.:$280.45
About this home
Beautifully Updated Ranch on a Spacious Lot!
Perched on an elevated corner lot, this charming ranch-style home offers both privacy and curb appeal. A generous open side yard and oversized fenced-in backyard provide ample space for play, pets, outdoor entertaining or even the addition of a pool.
Inside, the home is bright and welcoming, with hardwoods throughout and a thoughtful layout that flows seamlessly from room to room. All bedrooms are located at the back of the home in a desirable split configuration, offering privacy for the primary suite while keeping the secondary bedrooms close by.
The front of the home is designed for connection, featuring a semi open-concept layout perfect for entertaining or enjoying quality time with loved ones. The centrally located eat-in kitchen with herringbone patterned wood floors boasts stainless steel appliances and opens to both the breakfast room and dining room, making mealtime and hosting a breeze. Double French doors in the kitchen lead to the front driveway, ideal for grocery runs or loading up the car.
Step outside to the spacious backyard, complete with a firepit for cozy evenings and a sizable detached 225 sq ft storage shed for tools or seasonal items.
If you're looking for a move-in-ready home with tasteful updates, flexible living space, and low-maintenance appeal, this one is a must-see!
Contact an agent
Home facts
- Year built:1956
- Listing Id #:20987151
- Added:36 day(s) ago
- Updated:August 20, 2025 at 07:09 AM
Rooms and interior
- Bedrooms:3
- Total bathrooms:2
- Full bathrooms:2
- Living area:1,601 sq. ft.
Heating and cooling
- Cooling:Central Air, Electric
- Heating:Central, Natural Gas
Structure and exterior
- Roof:Composition
- Year built:1956
- Building area:1,601 sq. ft.
- Lot area:0.39 Acres
Schools
- High school:Adams
- Middle school:Gaston
- Elementary school:Bayles
Finances and disclosures
- Price:$449,000
- Price per sq. ft.:$280.45
- Tax amount:$9,100
New listings near 8180 Hunnicut Road
- New
 $455,000Active4 beds 3 baths2,063 sq. ft.
$455,000Active4 beds 3 baths2,063 sq. ft.1651 E Overton Street, Dallas, TX 75216
MLS# 21025007Listed by: MERSAL REALTY - New
 $324,900Active3 beds 2 baths1,600 sq. ft.
$324,900Active3 beds 2 baths1,600 sq. ft.4316 Oak Trail, Dallas, TX 75232
MLS# 21037197Listed by: JPAR - PLANO - New
 $499,000Active5 beds 4 baths3,361 sq. ft.
$499,000Active5 beds 4 baths3,361 sq. ft.7058 Belteau Lane, Dallas, TX 75227
MLS# 21037250Listed by: CENTURY 21 MIKE BOWMAN, INC. - New
 $465,000Active-- beds -- baths2,640 sq. ft.
$465,000Active-- beds -- baths2,640 sq. ft.4205 Metropolitan Avenue, Dallas, TX 75210
MLS# 21028195Listed by: ONEPLUS REALTY GROUP, LLC - New
 $76,000Active1 beds 1 baths600 sq. ft.
$76,000Active1 beds 1 baths600 sq. ft.6108 Abrams Road #103, Dallas, TX 75231
MLS# 21037212Listed by: INFINITY REALTY GROUP OF TEXAS - New
 $129,000Active1 beds 1 baths647 sq. ft.
$129,000Active1 beds 1 baths647 sq. ft.7126 Holly Hill Drive #311, Dallas, TX 75231
MLS# 21035540Listed by: KELLER WILLIAMS REALTY - New
 $210,000Active3 beds 1 baths1,060 sq. ft.
$210,000Active3 beds 1 baths1,060 sq. ft.7729 Hillard Drive, Dallas, TX 75217
MLS# 21037181Listed by: WHITE ROCK REALTY - New
 $675,000Active3 beds 3 baths1,826 sq. ft.
$675,000Active3 beds 3 baths1,826 sq. ft.1537 Cedar Hill Avenue, Dallas, TX 75208
MLS# 21006349Listed by: ALLIE BETH ALLMAN & ASSOC. - Open Sun, 1 to 3pmNew
 $817,000Active3 beds 2 baths1,793 sq. ft.
$817,000Active3 beds 2 baths1,793 sq. ft.7024 Irongate Lane, Dallas, TX 75214
MLS# 21032042Listed by: EXP REALTY - Open Sun, 2am to 4pmNew
 $449,000Active3 beds 2 baths1,578 sq. ft.
$449,000Active3 beds 2 baths1,578 sq. ft.1630 Ramsey Avenue, Dallas, TX 75216
MLS# 21036888Listed by: DAVE PERRY MILLER REAL ESTATE
