826 W Laramie Lane, Dallas, TX 75217
Local realty services provided by:ERA Myers & Myers Realty
Listed by:eileen wolkowitz214-282-4774
Office:pioneer dfw realty, llc.
MLS#:21040723
Source:GDAR
Price summary
- Price:$230,000
- Price per sq. ft.:$342.26
About this home
This charming open concept home seamlessly blends modern edge with quaint cottage charm. With brand-new major kitchen appliances, including a Frigidaire refrigerator, Frigidaire stove, and a stainless steel kitchen island, all set against beautiful white granite kitchen counters. The water heater and roof are both new, with joists to roof being updated for added structural integrity. The entire interior was renovated down to the studs. Updated new electrical, new plumbing, new insulation, new foam walls, and new sheet rock. The floors are waterproof, with natural hardwood floors underneath, waiting to be refinished if you desire. New barn doors add a touch of rustic charm. The bathroom is a stunning retreat, featuring a new toilet, decorative bathroom tile, and a beautiful cast iron tub. The plumbing from the house to the street is new, and the AC and heat systems have been replaced. Foam insulation in the attic and all the walls adds to the home's energy efficiency. With safety in mind, smoke detectors are installed in each room. There is also an area for a stackable washer and dryer. The large backyard offers ample space for outdoor activities, with a small amount of landscaping and turf already in place, providing a great starting point for your own outdoor oasis. A separate 180 sq ft shed provides additional storage. With its current updates and expansive yard, this home is perfect for someone looking to put their own touch on the property, offering endless possibilities for future additions.
Neither Seller nor listing agent makes any warranties or representation as to accuracy. Please ask any questions you may have prior to submitting your offer.
Contact an agent
Home facts
- Year built:1951
- Listing ID #:21040723
- Added:45 day(s) ago
- Updated:October 09, 2025 at 11:47 AM
Rooms and interior
- Bedrooms:2
- Total bathrooms:1
- Full bathrooms:1
- Living area:672 sq. ft.
Heating and cooling
- Cooling:Ceiling Fans, Central Air, Electric
- Heating:Central, Electric
Structure and exterior
- Year built:1951
- Building area:672 sq. ft.
Schools
- High school:H Grady Spruce
- Middle school:Balch Springs
- Elementary school:Moseley
Finances and disclosures
- Price:$230,000
- Price per sq. ft.:$342.26
New listings near 826 W Laramie Lane
- New
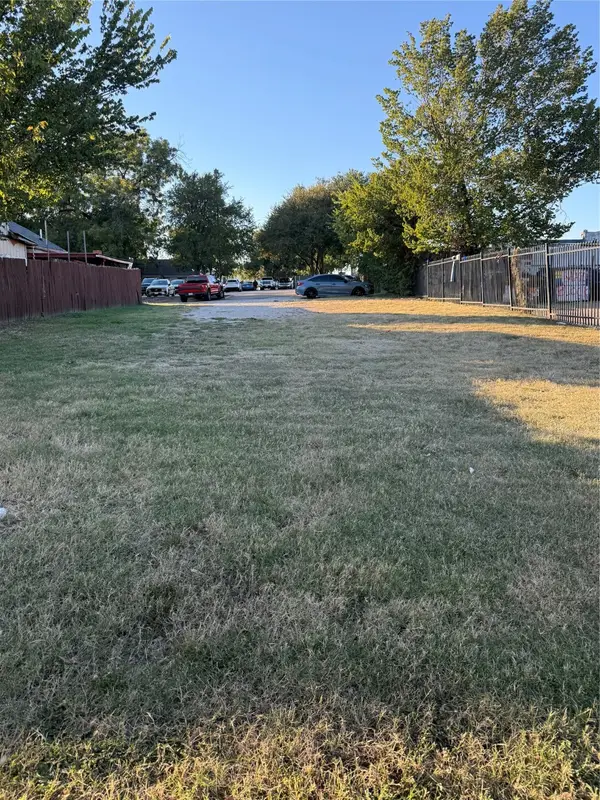 $450,000Active0.17 Acres
$450,000Active0.17 Acres2439 Hawthorne Avenue, Dallas, TX 75219
MLS# 21085080Listed by: ENCORE FINE PROPERTIES - New
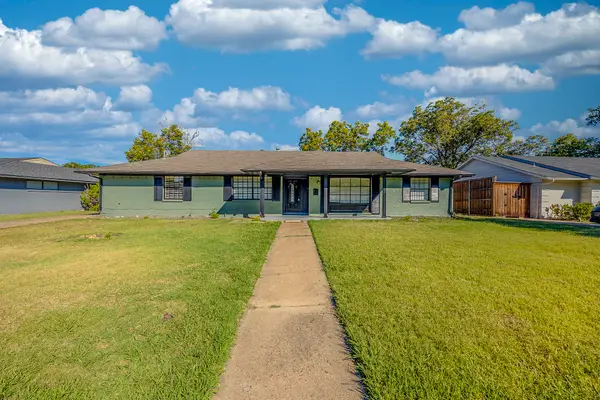 $649,950Active5 beds 4 baths3,297 sq. ft.
$649,950Active5 beds 4 baths3,297 sq. ft.3255 Whitehall Drive, Dallas, TX 75229
MLS# 21086148Listed by: BEAM REAL ESTATE, LLC - New
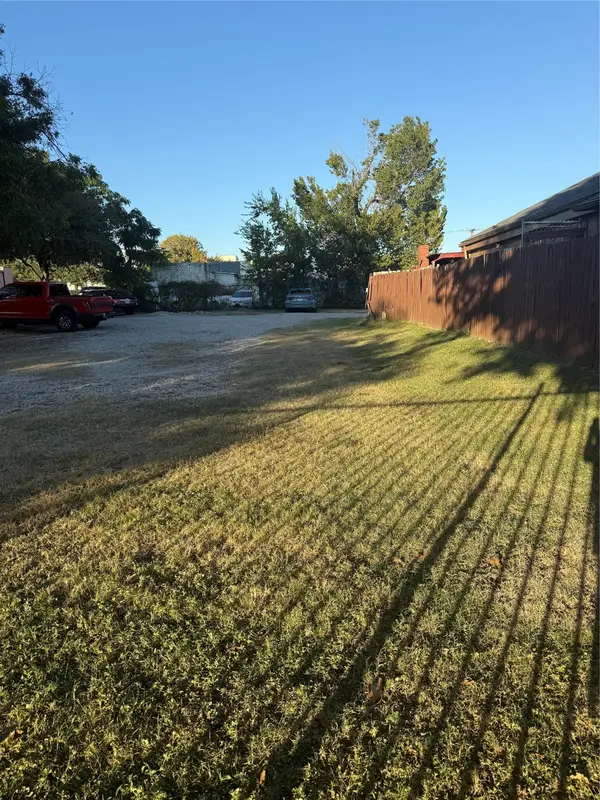 $385,000Active0.11 Acres
$385,000Active0.11 Acres4610 Lake Avenue, Dallas, TX 75219
MLS# 21085073Listed by: ENCORE FINE PROPERTIES - New
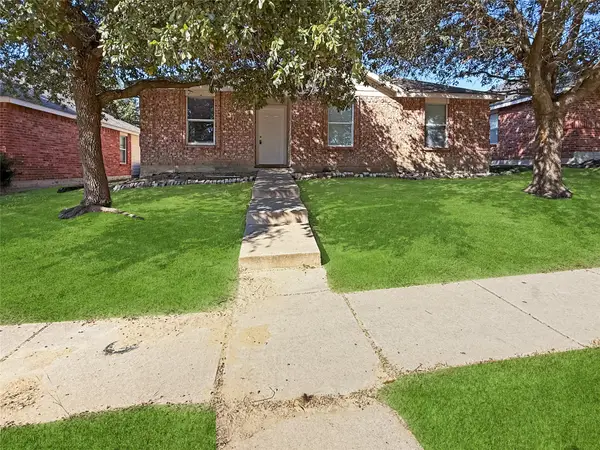 $230,000Active3 beds 2 baths1,215 sq. ft.
$230,000Active3 beds 2 baths1,215 sq. ft.745 Grambling Drive, Dallas, TX 75241
MLS# 21086055Listed by: KELLER WILLIAMS REALTY DPR - New
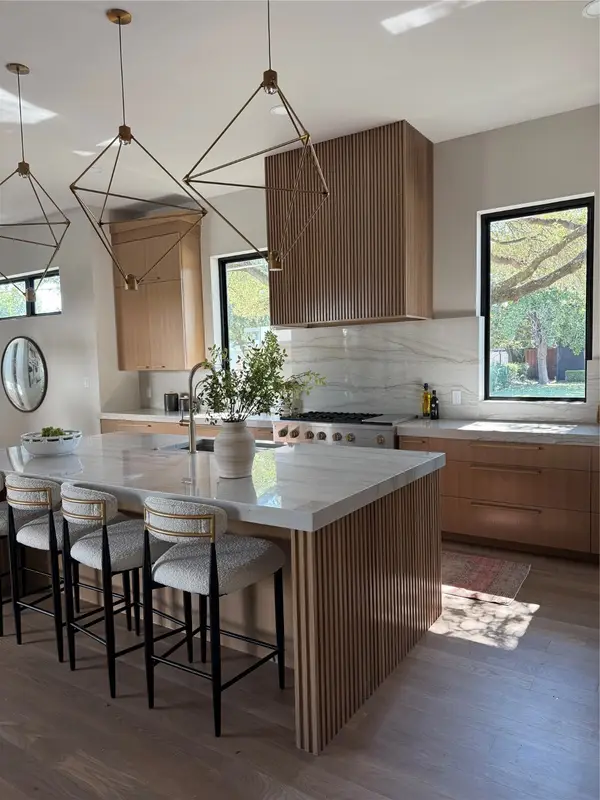 $2,299,999Active4 beds 5 baths4,600 sq. ft.
$2,299,999Active4 beds 5 baths4,600 sq. ft.7202 Caillet Street, Dallas, TX 75209
MLS# 21086078Listed by: JPAR DALLAS - New
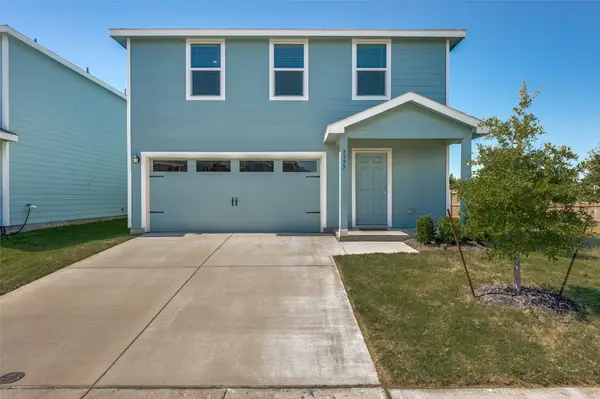 $350,000Active4 beds 3 baths1,739 sq. ft.
$350,000Active4 beds 3 baths1,739 sq. ft.3395 Peyton Lila Road, Dallas, TX 75212
MLS# 21083026Listed by: EBBY HALLIDAY, REALTORS - New
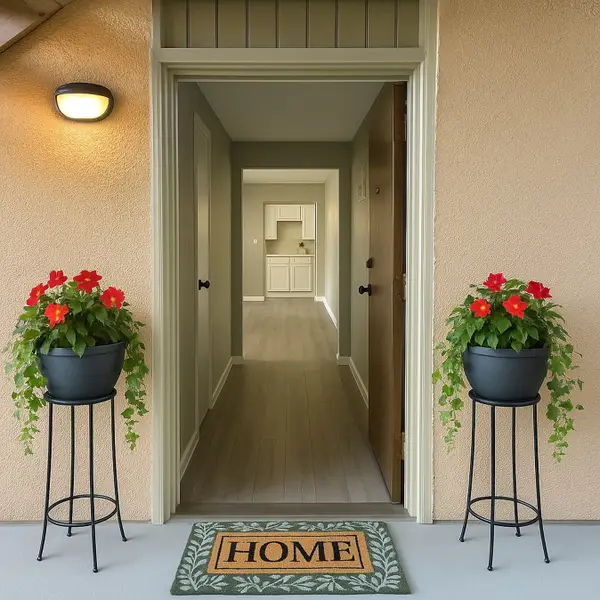 $149,000Active2 beds 2 baths864 sq. ft.
$149,000Active2 beds 2 baths864 sq. ft.12830 Midway Road #1129, Dallas, TX 75244
MLS# 21003543Listed by: REAL BROKER, LLC - New
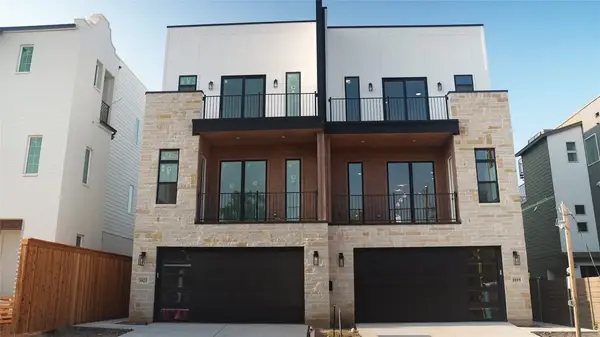 $825,000Active3 beds 4 baths2,691 sq. ft.
$825,000Active3 beds 4 baths2,691 sq. ft.1021 Mobile Street, Dallas, TX 75208
MLS# 21076963Listed by: NEW HORIZONS REALTY GROUP - Open Tue, 11am to 1pmNew
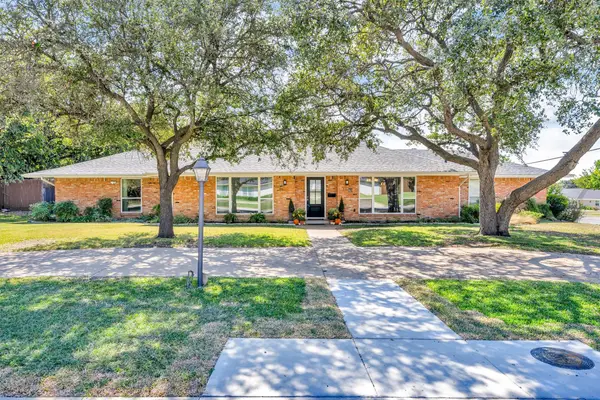 $875,000Active3 beds 4 baths2,719 sq. ft.
$875,000Active3 beds 4 baths2,719 sq. ft.3708 Waldorf Drive, Dallas, TX 75229
MLS# 21083227Listed by: EBBY HALLIDAY, REALTORS - New
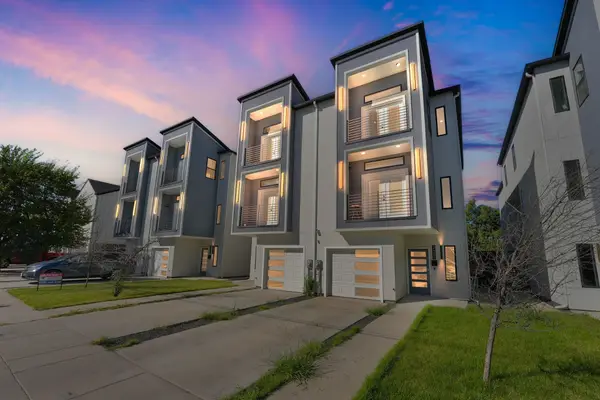 $425,000Active4 beds 5 baths2,572 sq. ft.
$425,000Active4 beds 5 baths2,572 sq. ft.2425 Crossman Avenue, Dallas, TX 75212
MLS# 21085440Listed by: REAL BROKER, LLC
