8311 Paxson Trail, Dallas, TX 75249
Local realty services provided by:ERA Steve Cook & Co, Realtors
Listed by:april lewis817-881-1023
Office:thirty three realty & associat
MLS#:20975980
Source:GDAR
Price summary
- Price:$340,000
- Price per sq. ft.:$196.53
- Monthly HOA dues:$16.67
About this home
This beautiful home is bright and welcoming with so much natural light and fresh paint throughout. Kitchen has quartz counter tops with a massive quartz island with room for barstools, lovely picture window, with a large pantry. The grand living room has a see through double fireplace, built ins, open to the dinning room and sliding glass doors to one of the two porches. The primary is tucked away separate from the secondary bedrooms, walk in closet, separate shower lined with tile, claw foot soaking tub, upgraded vanity, and decorative lighting. The second living or bonus area also has sliding glass doors to the second covered porch which is great to enjoy a cup of coffee in the morning and glass of wine at night, plus the see through fireplace. The generous sized backyard is great for entertaining with has turf grass for easy maintenance and mature trees. Great neighborhood, walking distance to Prayer Mountain, Fox Hollow Park Pond. Easy access to freeway, close to to many shopping venues, Joe Pool Lake, Mountain Creek Lake and Cedar Hill State Park.
Contact an agent
Home facts
- Year built:1988
- Listing ID #:20975980
- Added:106 day(s) ago
- Updated:October 05, 2025 at 11:45 AM
Rooms and interior
- Bedrooms:3
- Total bathrooms:2
- Full bathrooms:2
- Living area:1,730 sq. ft.
Heating and cooling
- Cooling:Attic Fan, Ceiling Fans, Central Air
- Heating:Central, Fireplaces
Structure and exterior
- Roof:Composition
- Year built:1988
- Building area:1,730 sq. ft.
- Lot area:0.26 Acres
Schools
- High school:Duncanville
- Middle school:Kennemer
- Elementary school:Hyman
Finances and disclosures
- Price:$340,000
- Price per sq. ft.:$196.53
- Tax amount:$6,729
New listings near 8311 Paxson Trail
- New
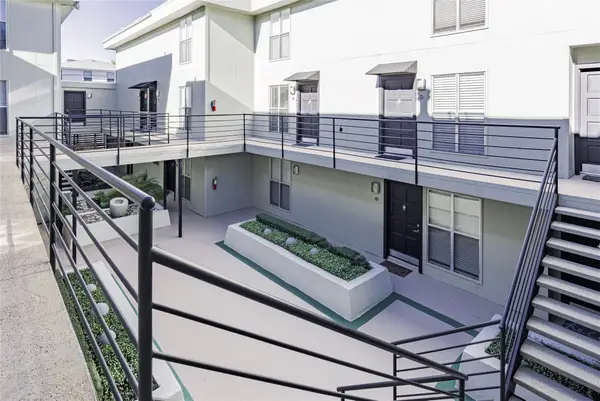 $270,000Active2 beds 2 baths1,045 sq. ft.
$270,000Active2 beds 2 baths1,045 sq. ft.4211 Holland Avenue #208, Dallas, TX 75219
MLS# 21078577Listed by: HENDERSON REAL ESTATES - New
 $290,000Active2 beds 2 baths1,118 sq. ft.
$290,000Active2 beds 2 baths1,118 sq. ft.5927 E University Boulevard #221, Dallas, TX 75206
MLS# 21068627Listed by: COLDWELL BANKER APEX, REALTORS - New
 $319,000Active5 beds 2 baths1,844 sq. ft.
$319,000Active5 beds 2 baths1,844 sq. ft.10913 Joaquin Drive, Dallas, TX 75228
MLS# 21078095Listed by: REKONNECTION, LLC - New
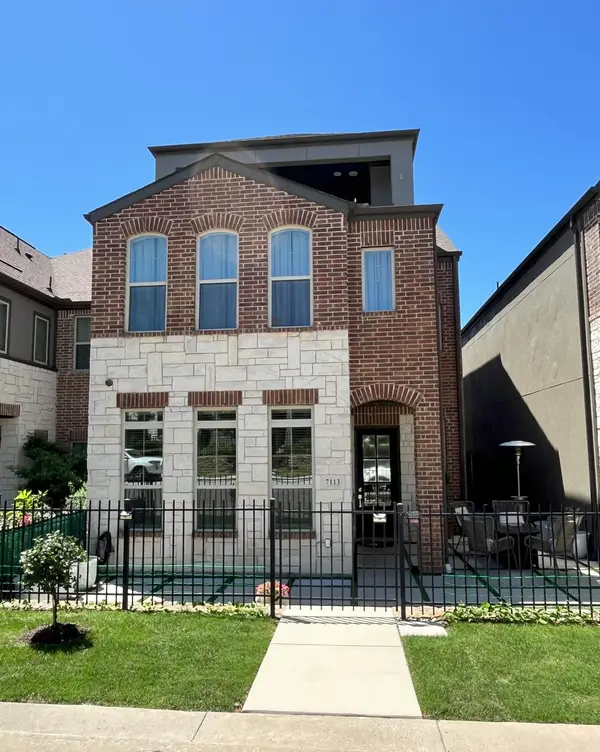 $749,000Active4 beds 4 baths2,557 sq. ft.
$749,000Active4 beds 4 baths2,557 sq. ft.7113 Copperleaf Drive, Dallas, TX 75231
MLS# 21078372Listed by: ARC REALTY DFW - New
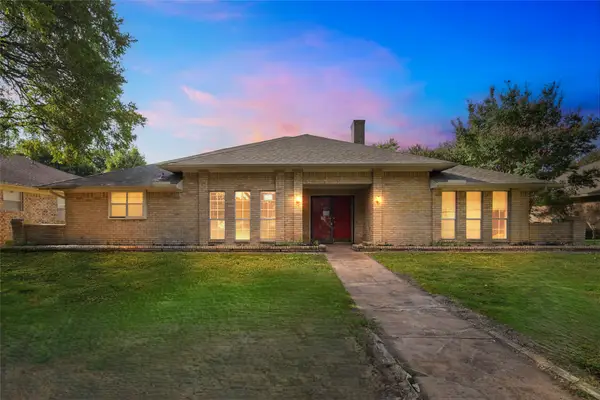 $395,000Active3 beds 3 baths2,744 sq. ft.
$395,000Active3 beds 3 baths2,744 sq. ft.9706 Trevor Drive, Dallas, TX 75243
MLS# 21078593Listed by: RIVERBEND REALTY GROUP, LLC - New
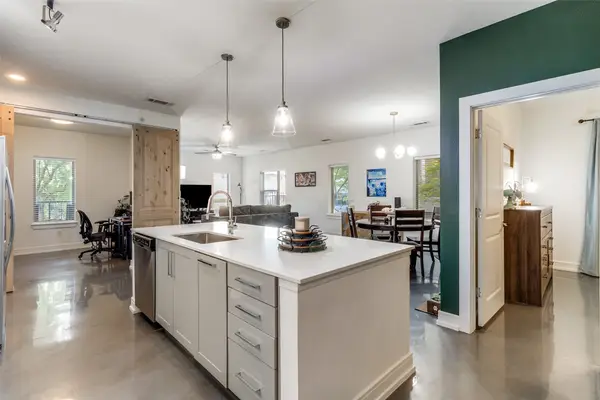 $475,000Active2 beds 2 baths1,653 sq. ft.
$475,000Active2 beds 2 baths1,653 sq. ft.5710 Mccommas Boulevard #103, Dallas, TX 75206
MLS# 21073267Listed by: DAVE PERRY MILLER REAL ESTATE - New
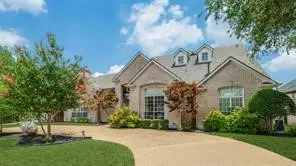 $1,100,000Active4 beds 4 baths4,263 sq. ft.
$1,100,000Active4 beds 4 baths4,263 sq. ft.4838 Stony Ford Drive, Dallas, TX 75287
MLS# 21077807Listed by: COLDWELL BANKER REALTY PLANO - New
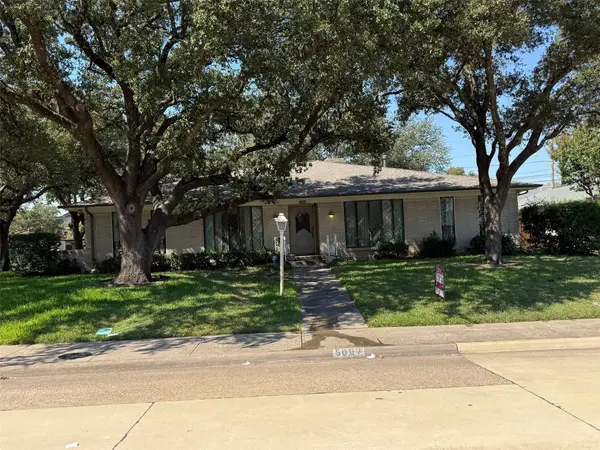 $849,000Active4 beds 3 baths2,666 sq. ft.
$849,000Active4 beds 3 baths2,666 sq. ft.5007 Creighton Drive, Dallas, TX 75214
MLS# 21072889Listed by: TODORA REALTY, LLC. - New
 $249,000Active4 beds 3 baths1,704 sq. ft.
$249,000Active4 beds 3 baths1,704 sq. ft.1533 Wagon Wheels Trail, Dallas, TX 75241
MLS# 21078445Listed by: TEXCEL REAL ESTATE, LLC - New
 $380,000Active3 beds 2 baths1,620 sq. ft.
$380,000Active3 beds 2 baths1,620 sq. ft.2816 San Medina Avenue, Dallas, TX 75228
MLS# 21078511Listed by: VIP REALTY
