8446 San Benito Way, Dallas, TX 75218
Local realty services provided by:ERA Courtyard Real Estate
Listed by: lee lamont214-418-2780
Office: exp realty llc.
MLS#:21103800
Source:GDAR
Price summary
- Price:$2,749,500
- Price per sq. ft.:$486.46
About this home
Custom estate in sought-after Forest Hills, designed by Lloyd Lumpkins, influenced by Sir Edwin Lutyens and built by Randy Hughes (of Todd & Hughes). Set on nearly half an acre surrounded by towering trees, this timeless traditional home blends classic architecture with refined craftsmanship. Cast stone, hand-laid brick, and clad windows define its elegant exterior, while inside, 5 bedrooms (primary and guest down), 4 full and 1 half baths, and multiple formal and casual living areas offer flexibility and comfort. Interior highlights include imported tile, custom millwork, tall ceilings, hand-finished walls, and hardwood floors. The chef’s kitchen features a commercial-grade range, prep area, and large island opening to the morning room and family space with extended backyard views. Additional features include a full wet bar, private gun closet, multiple fireplaces, and a spacious game-media room. Perfect for entertaining with a covered patio, outdoor kitchen, and 3-car garage with gated entry. Near White Rock Lake and the Dallas Arboretum.
Contact an agent
Home facts
- Year built:2014
- Listing ID #:21103800
- Added:1 day(s) ago
- Updated:November 12, 2025 at 01:40 AM
Rooms and interior
- Bedrooms:5
- Total bathrooms:5
- Full bathrooms:4
- Half bathrooms:1
- Living area:5,652 sq. ft.
Heating and cooling
- Cooling:Ceiling Fans, Central Air, Electric
- Heating:Central, Natural Gas
Structure and exterior
- Roof:Composition
- Year built:2014
- Building area:5,652 sq. ft.
- Lot area:0.46 Acres
Schools
- High school:Adams
- Middle school:Gaston
- Elementary school:Sanger
Finances and disclosures
- Price:$2,749,500
- Price per sq. ft.:$486.46
- Tax amount:$54,236
New listings near 8446 San Benito Way
- New
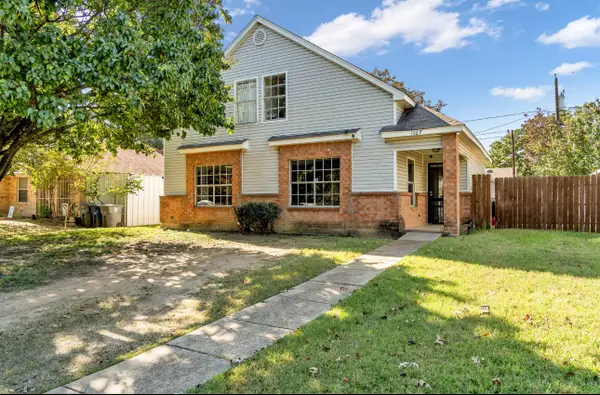 $235,000Active4 beds 2 baths1,527 sq. ft.
$235,000Active4 beds 2 baths1,527 sq. ft.1027 Rain Forest Drive, Dallas, TX 75217
MLS# 21108318Listed by: MONUMENT REALTY - New
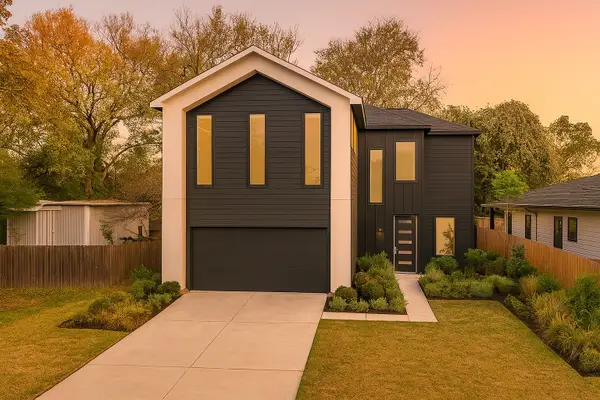 $475,000Active4 beds 3 baths2,300 sq. ft.
$475,000Active4 beds 3 baths2,300 sq. ft.2825 Dorris Street, Dallas, TX 75215
MLS# 21110351Listed by: COMPETITIVE EDGE REALTY LLC - New
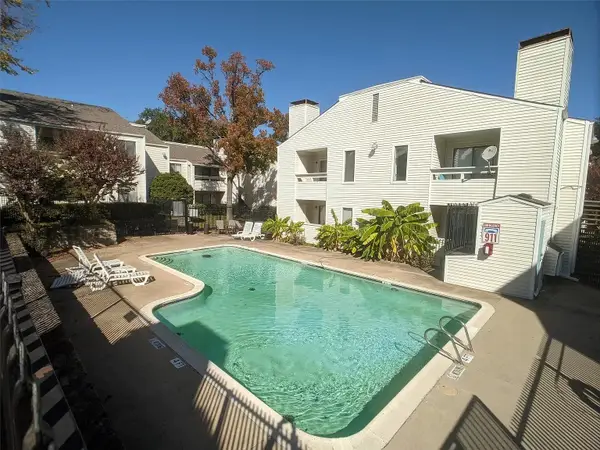 $99,900Active2 beds 1 baths785 sq. ft.
$99,900Active2 beds 1 baths785 sq. ft.7431 Holly Hill Drive #206, Dallas, TX 75231
MLS# 21109979Listed by: RE/MAX DALLAS SUBURBS - New
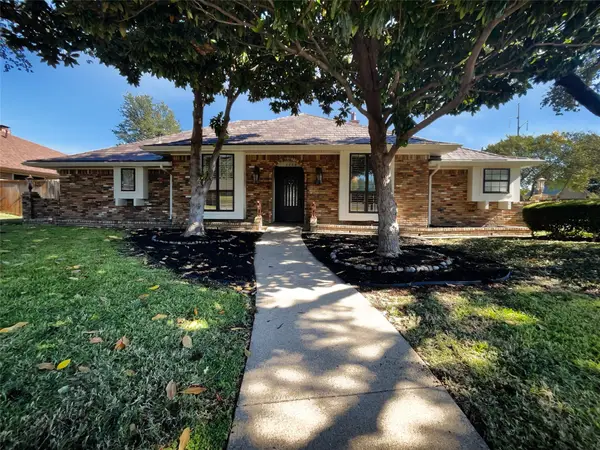 $383,000Active3 beds 3 baths3,126 sq. ft.
$383,000Active3 beds 3 baths3,126 sq. ft.5008 Urban Crest Road, Dallas, TX 75227
MLS# 21110321Listed by: MARK SPAIN REAL ESTATE - New
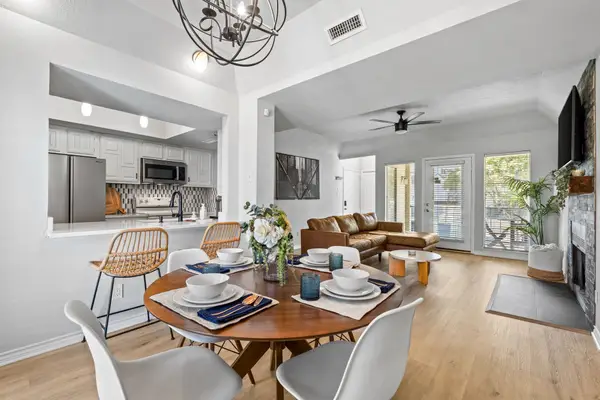 $234,900Active2 beds 2 baths926 sq. ft.
$234,900Active2 beds 2 baths926 sq. ft.3105 San Jacinto Street #201, Dallas, TX 75204
MLS# 21106414Listed by: OCASO REAL ESTATE BROKER - Open Sat, 12 to 2pmNew
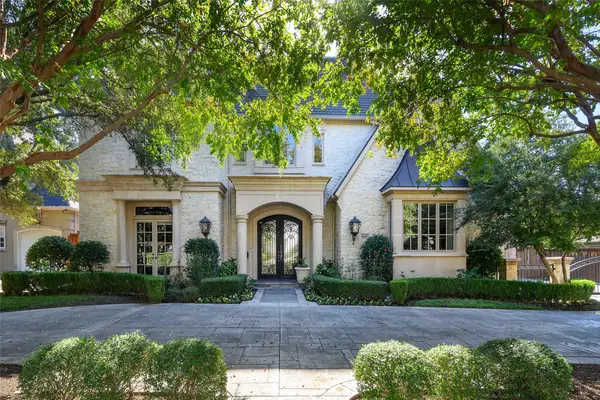 $3,595,000Active5 beds 8 baths8,398 sq. ft.
$3,595,000Active5 beds 8 baths8,398 sq. ft.6442 Lakehurst Avenue, Dallas, TX 75230
MLS# 21108663Listed by: ALLIE BETH ALLMAN & ASSOC. - New
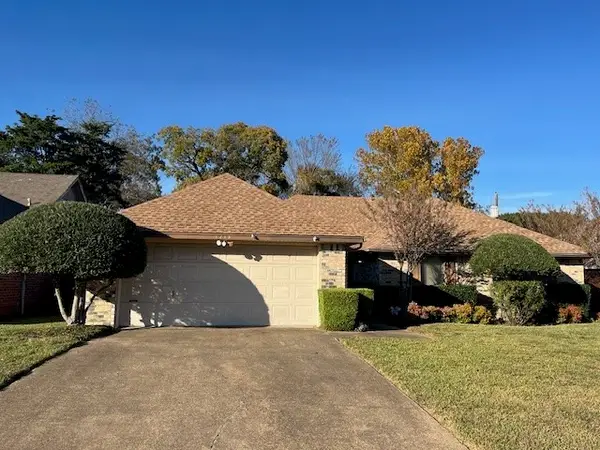 $160,000Active3 beds 2 baths1,503 sq. ft.
$160,000Active3 beds 2 baths1,503 sq. ft.1715 Riverway Bend Circle, Dallas, TX 75217
MLS# 21108756Listed by: PRO DEO REALTY - New
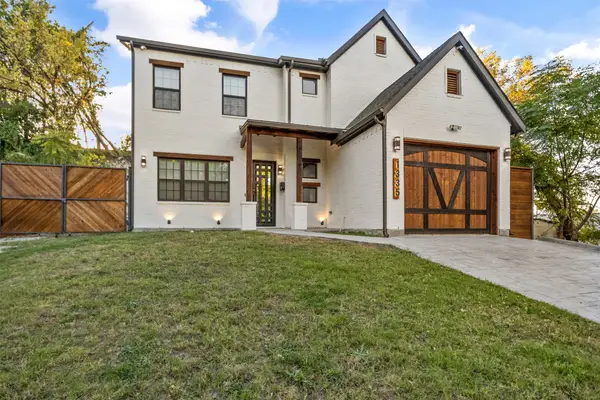 $600,000Active4 beds 3 baths2,682 sq. ft.
$600,000Active4 beds 3 baths2,682 sq. ft.1335 Glidden Street, Dallas, TX 75203
MLS# 21109667Listed by: ONLY 1 REALTY GROUP DALLAS - New
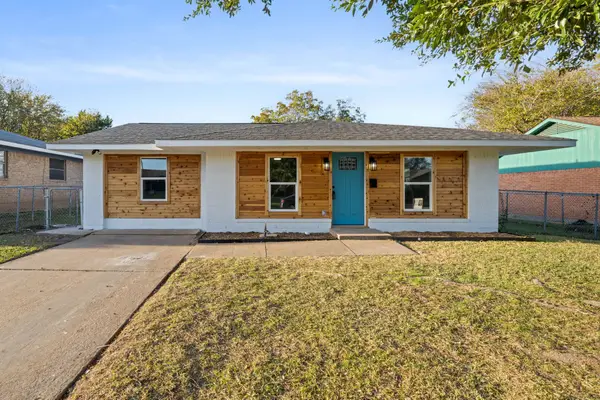 $249,000Active4 beds 2 baths1,425 sq. ft.
$249,000Active4 beds 2 baths1,425 sq. ft.4235 Clark College Drive, Dallas, TX 75241
MLS# 21110290Listed by: VALUE PROPERTIES - New
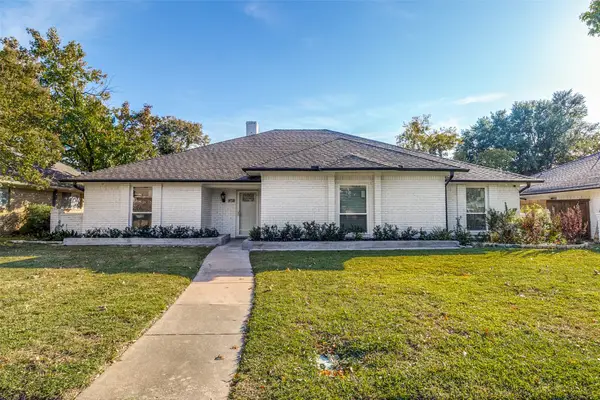 $615,000Active5 beds 3 baths2,973 sq. ft.
$615,000Active5 beds 3 baths2,973 sq. ft.9718 Burney Drive, Dallas, TX 75243
MLS# 21110157Listed by: BERKSHIRE HATHAWAYHS PENFED TX
